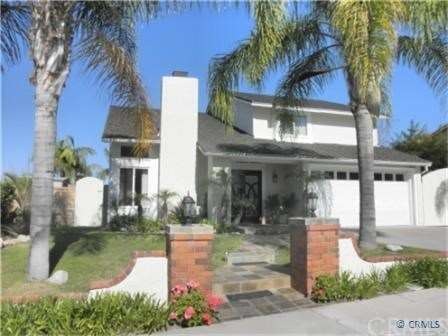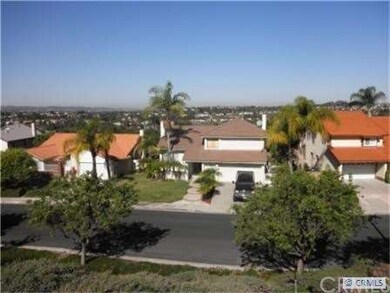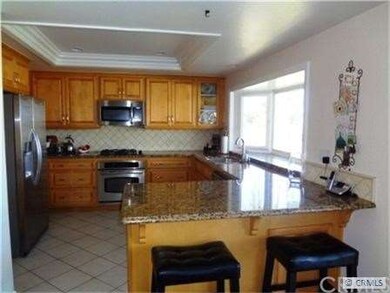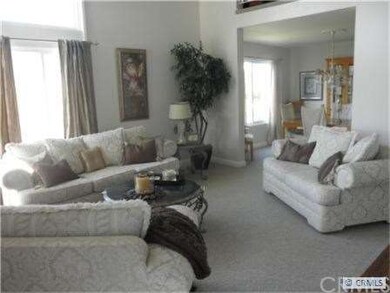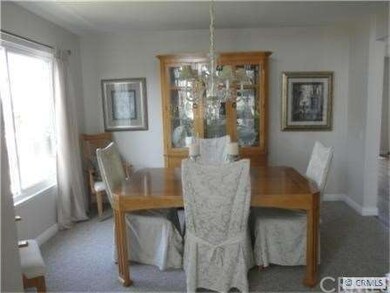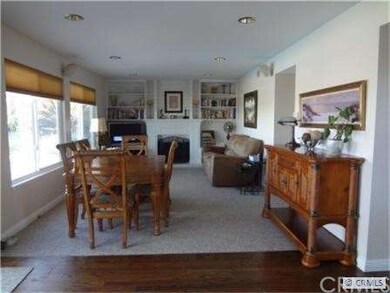
27981 Gallina Mission Viejo, CA 92692
Highlights
- In Ground Pool
- Panoramic View
- Cathedral Ceiling
- Castille Elementary School Rated A
- Contemporary Architecture
- Wood Flooring
About This Home
As of May 2023180 degree Panoramic View! View from All rooms! * Location! Location! Location! * Lush Tropical Landscaping * Kitchen Remodel with granite Counters & Hardwood Flooring * Master Bathroom Remodel with 8 ft Tub & Travertine Shower & Flooring * Balcony Off Master Bedroom Area * Walk-In Closets * Custom Closet Organizers in All Closets * Just Painted Entire Inside & Outside * Ceiling Fans In Every Room * Central Air Conditioning * Custom Leaded Glass Front Door * Dual Pane Glass Windows Throughout * Custom Built-In Cabinets In Garage * Finished Attic With Pull Down Stairs * Home Alarm System With Monitoring * RV Parking * Salt Water Pool & Spa, Covered Patio, Built-In BBQ & Awesome Views In Back Yard * Easily Installed Fence For Child Safety Around Pool When Needed * Loft/Den * Submit All Offers
Last Agent to Sell the Property
Darlene Herman
Re/Max Premier Realty License #00622954 Listed on: 03/11/2012

Last Buyer's Agent
Jane Lippman
RE/MAX Gold - Green Valley License #01343387
Home Details
Home Type
- Single Family
Est. Annual Taxes
- $15,651
Year Built
- Built in 1980
Lot Details
- 7,000 Sq Ft Lot
- Cross Fenced
- Block Wall Fence
- Level Lot
- Sprinklers on Timer
- Private Yard
HOA Fees
Parking
- 2 Car Direct Access Garage
- Parking Available
- Two Garage Doors
- Driveway
Property Views
- Panoramic
- City Lights
- Hills
Home Design
- Contemporary Architecture
- Shingle Roof
- Composition Roof
- Wood Siding
- Stucco
Interior Spaces
- 2,380 Sq Ft Home
- Cathedral Ceiling
- Wood Burning Fireplace
- Electric Fireplace
- Gas Fireplace
- Blinds
- Bay Window
- Family or Dining Combination
- Den
- Utility Room
- Home Security System
Kitchen
- Eat-In Kitchen
- Microwave
- Dishwasher
- Trash Compactor
- Disposal
Flooring
- Wood
- Carpet
- Stone
- Tile
Bedrooms and Bathrooms
- 4 Bedrooms
Pool
- In Ground Pool
- In Ground Spa
Outdoor Features
- Covered Patio or Porch
- Outdoor Grill
Utilities
- Central Heating and Cooling System
- Sewer Paid
- Cable TV Available
Community Details
- Association Phone (949) 465-2286
- El Ribera
Listing and Financial Details
- Tax Lot 0.16
- Tax Tract Number 9517
- Assessor Parcel Number 80869207
Ownership History
Purchase Details
Home Financials for this Owner
Home Financials are based on the most recent Mortgage that was taken out on this home.Purchase Details
Home Financials for this Owner
Home Financials are based on the most recent Mortgage that was taken out on this home.Purchase Details
Home Financials for this Owner
Home Financials are based on the most recent Mortgage that was taken out on this home.Purchase Details
Home Financials for this Owner
Home Financials are based on the most recent Mortgage that was taken out on this home.Purchase Details
Home Financials for this Owner
Home Financials are based on the most recent Mortgage that was taken out on this home.Purchase Details
Home Financials for this Owner
Home Financials are based on the most recent Mortgage that was taken out on this home.Similar Homes in the area
Home Values in the Area
Average Home Value in this Area
Purchase History
| Date | Type | Sale Price | Title Company |
|---|---|---|---|
| Grant Deed | $1,515,000 | Lawyers Title | |
| Grant Deed | $655,000 | Orange Coast Title | |
| Interfamily Deed Transfer | -- | North American Title Co | |
| Grant Deed | $570,000 | Fidelity National Title | |
| Interfamily Deed Transfer | -- | Gateway Title Company | |
| Individual Deed | $390,000 | Gateway Title Company |
Mortgage History
| Date | Status | Loan Amount | Loan Type |
|---|---|---|---|
| Open | $810,000 | New Conventional | |
| Previous Owner | $813,200 | New Conventional | |
| Previous Owner | $732,900 | New Conventional | |
| Previous Owner | $737,600 | New Conventional | |
| Previous Owner | $50,000 | Future Advance Clause Open End Mortgage | |
| Previous Owner | $628,000 | New Conventional | |
| Previous Owner | $80,000 | Unknown | |
| Previous Owner | $589,000 | New Conventional | |
| Previous Owner | $536,000 | Unknown | |
| Previous Owner | $532,000 | Negative Amortization | |
| Previous Owner | $455,920 | No Value Available | |
| Previous Owner | $450,000 | Stand Alone First | |
| Previous Owner | $341,250 | Stand Alone First | |
| Closed | $78,000 | No Value Available |
Property History
| Date | Event | Price | Change | Sq Ft Price |
|---|---|---|---|---|
| 05/04/2023 05/04/23 | Sold | $1,515,000 | +1.0% | $668 / Sq Ft |
| 04/04/2023 04/04/23 | Pending | -- | -- | -- |
| 03/29/2023 03/29/23 | For Sale | $1,499,900 | +129.0% | $661 / Sq Ft |
| 06/17/2012 06/17/12 | Sold | $655,000 | -2.2% | $275 / Sq Ft |
| 05/14/2012 05/14/12 | Pending | -- | -- | -- |
| 05/12/2012 05/12/12 | For Sale | $669,900 | +2.3% | $281 / Sq Ft |
| 05/10/2012 05/10/12 | Off Market | $655,000 | -- | -- |
| 04/25/2012 04/25/12 | Price Changed | $669,900 | -1.5% | $281 / Sq Ft |
| 04/11/2012 04/11/12 | Price Changed | $679,900 | 0.0% | $286 / Sq Ft |
| 04/11/2012 04/11/12 | For Sale | $679,900 | +3.8% | $286 / Sq Ft |
| 04/11/2012 04/11/12 | Off Market | $655,000 | -- | -- |
| 04/08/2012 04/08/12 | Price Changed | $669,900 | -4.3% | $281 / Sq Ft |
| 03/11/2012 03/11/12 | For Sale | $699,900 | -- | $294 / Sq Ft |
Tax History Compared to Growth
Tax History
| Year | Tax Paid | Tax Assessment Tax Assessment Total Assessment is a certain percentage of the fair market value that is determined by local assessors to be the total taxable value of land and additions on the property. | Land | Improvement |
|---|---|---|---|---|
| 2025 | $15,651 | $1,576,206 | $1,346,788 | $229,418 |
| 2024 | $15,651 | $1,545,300 | $1,320,380 | $224,920 |
| 2023 | $7,934 | $790,661 | $589,527 | $201,134 |
| 2022 | $7,782 | $775,158 | $577,967 | $197,191 |
| 2021 | $7,630 | $759,959 | $566,634 | $193,325 |
| 2020 | $7,554 | $752,167 | $560,824 | $191,343 |
| 2019 | $7,404 | $737,419 | $549,827 | $187,592 |
| 2018 | $7,260 | $722,960 | $539,046 | $183,914 |
| 2017 | $7,117 | $708,785 | $528,477 | $180,308 |
| 2016 | $6,980 | $694,888 | $518,115 | $176,773 |
| 2015 | $6,891 | $684,542 | $510,332 | $174,210 |
| 2014 | $6,758 | $671,133 | $500,335 | $170,798 |
Agents Affiliated with this Home
-
Edgar Scholte

Seller's Agent in 2023
Edgar Scholte
Seven Gables Real Estate
(949) 287-1575
56 in this area
96 Total Sales
-
Elika Rad
E
Buyer's Agent in 2023
Elika Rad
Keller Williams Realty
(949) 232-3035
1 in this area
4 Total Sales
-
D
Seller's Agent in 2012
Darlene Herman
RE/MAX
-
J
Buyer's Agent in 2012
Jane Lippman
RE/MAX Gold - Green Valley
Map
Source: California Regional Multiple Listing Service (CRMLS)
MLS Number: S691153
APN: 808-692-07
- 27911 Sheffield
- 28215 Leticia
- 25311 Misty Ridge
- 27942 Via Granados
- 27858 Via Sarasate
- 27740 Via Sarasate
- 24362 Via Santa Clara
- 27843 Espinoza
- 27865 Espinoza
- 28385 Ronea
- 28525 La Noche
- 27692 Via Rodrigo
- 24712 San Vincent Ln
- 27222 Puerta Del Oro
- 27301 Trigo Cir
- 23902 Via Lugones
- 28225 Zurburan
- 50 Hawk Hill
- 23861 Via Maragall
- 24049 Skyline
