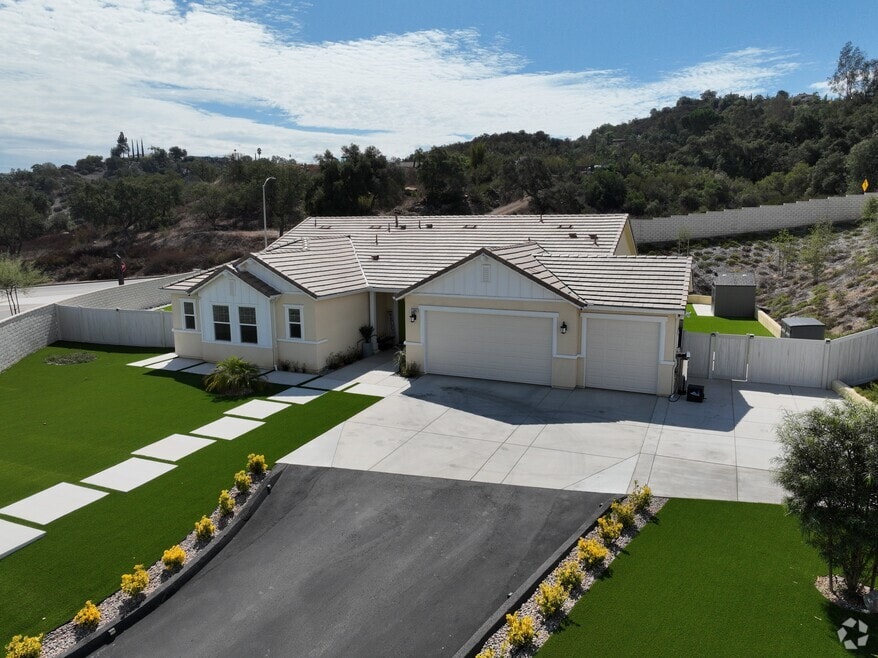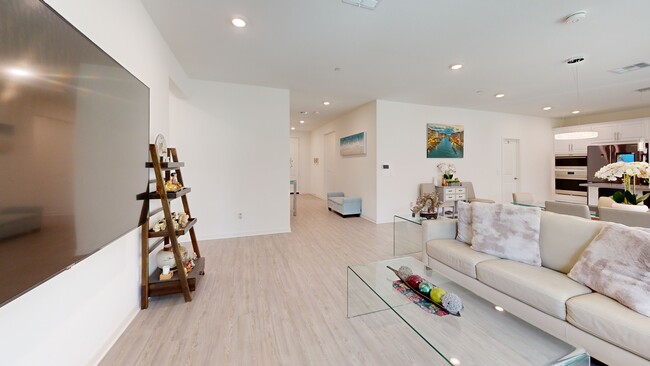
27983 Evergreen Way Valley Center, CA 92082
Estimated payment $5,210/month
Highlights
- Very Popular Property
- Primary Bedroom Suite
- Mountain View
- Under Construction
- Craftsman Architecture
- Clubhouse
About This Home
Luxury Live Auction! Bidding to start from $700,000 traditional non-distressed property, cash or finance OK! Seller will entertain offers prior to the auction date. Set on over half an acre of beautifully landscaped grounds, this single-story home blends modern efficiency with timeless comfort. The home sits well back from the street, offering privacy, ample parking, RV potential, and a three-car garage. Equipped with 18 owned solar panels and two Tesla Powerwalls, it delivers exceptional energy efficiency, savings, and peace of mind, all fully owned and conveying with the home. Inside, you’ll find thoughtful finishes, a formal entrance, and natural light in every room. The open-concept kitchen features a full backsplash, soft-close cabinetry, a kitchen island, and upgraded stainless steel appliances, flowing seamlessly into a bright, spacious living area designed for gathering and connection. The primary suite offers a private retreat with a soaking tub, dual vanities, a walk-in shower, and a grand walk-in closet, while additional bedrooms provide flexibility for family, guests, or home office use. Step outside to a custom aluminum patio cover with ceiling fans and textured concrete, surrounded by lush turf, pavers, maturing trees, and a vinyl fence that frames mountain views and enhances privacy. The yard also includes a new retaining wall with a thoughtfully designed drainage and irrigation system, ensuring beauty and durability for years to come. Enjoy resort-style amenities within the community, including a clubhouse, pool, playground, and scenic hiking trails, with Daley Ranch and Hellhole Canyon just moments away for the outdoor enthusiast seeking adventure and nature.
Listing Agent
Real Broker Brokerage Phone: 858-744-8585 License #02056019 Listed on: 10/13/2025

Open House Schedule
-
Wednesday, October 29, 20251:00 to 2:00 pm10/29/2025 1:00:00 PM +00:0010/29/2025 2:00:00 PM +00:00Disclosures: http://Tinyurl.com/27983evergreenAdd to Calendar
-
Saturday, November 01, 20251:00 to 2:00 pm11/1/2025 1:00:00 PM +00:0011/1/2025 2:00:00 PM +00:00Disclosures: http://Tinyurl.com/27983evergreenAdd to Calendar
Home Details
Home Type
- Single Family
Est. Annual Taxes
- $15,471
Year Built
- Built in 2023 | Under Construction
Lot Details
- 0.6 Acre Lot
- Privacy Fence
- Vinyl Fence
- New Fence
- Density is up to 1 Unit/Acre
- Property is zoned Single Family Residential
HOA Fees
- $250 Monthly HOA Fees
Parking
- 3 Car Attached Garage
- 4 Open Parking Spaces
- Parking Available
Property Views
- Mountain
- Hills
- Valley
- Neighborhood
- Rock
Home Design
- Craftsman Architecture
- Traditional Architecture
- Entry on the 1st floor
- Turnkey
- Wood Siding
- Stucco
Interior Spaces
- 2,384 Sq Ft Home
- 1-Story Property
- Formal Entry
- Family Room
- Living Room
- Center Hall
Kitchen
- Convection Oven
- Electric Cooktop
- Microwave
- Freezer
- Water Line To Refrigerator
- Dishwasher
- Kitchen Island
- Quartz Countertops
- Disposal
Bedrooms and Bathrooms
- 4 Bedrooms
- Primary Bedroom Suite
- Walk-In Closet
- Soaking Tub
Laundry
- Laundry Room
- Washer and Electric Dryer Hookup
Accessible Home Design
- No Interior Steps
- Accessible Parking
Outdoor Features
- Exterior Lighting
Utilities
- Forced Air Heating and Cooling System
- Vented Exhaust Fan
- Water Heater
- Water Purifier
Listing and Financial Details
- Tax Tract Number 15830
- Assessor Parcel Number 1867600100
Community Details
Overview
- Front Yard Maintenance
- Avalon Association, Phone Number (760) 431-2522
- Maintained Community
- Foothills
- Valley
Amenities
- Community Barbecue Grill
- Clubhouse
Recreation
- Community Pool
- Park
- Dog Park
- Hiking Trails
- Bike Trail
Security
- Resident Manager or Management On Site
Map
Home Values in the Area
Average Home Value in this Area
Tax History
| Year | Tax Paid | Tax Assessment Tax Assessment Total Assessment is a certain percentage of the fair market value that is determined by local assessors to be the total taxable value of land and additions on the property. | Land | Improvement |
|---|---|---|---|---|
| 2025 | $15,471 | $989,493 | $484,593 | $504,900 |
| 2024 | $15,471 | $970,092 | $475,092 | $495,000 |
| 2023 | $6,422 | $224,961 | $224,961 | $0 |
| 2022 | $4,491 | $43,792 | $43,792 | $0 |
| 2021 | $4,825 | $42,934 | $42,934 | $0 |
| 2020 | $4,069 | $42,494 | $42,494 | $0 |
| 2019 | $2,411 | $41,661 | $41,661 | $0 |
| 2018 | $2,433 | $40,845 | $40,845 | $0 |
| 2017 | $2,106 | $10,595 | $10,595 | $0 |
| 2016 | $2,105 | $10,388 | $10,388 | $0 |
| 2015 | $719 | $10,232 | $10,232 | $0 |
| 2014 | $166 | $10,032 | $10,032 | $0 |
Property History
| Date | Event | Price | List to Sale | Price per Sq Ft |
|---|---|---|---|---|
| 10/13/2025 10/13/25 | For Sale | $700,000 | -- | $294 / Sq Ft |
Purchase History
| Date | Type | Sale Price | Title Company |
|---|---|---|---|
| Grant Deed | $970,500 | None Listed On Document | |
| Grant Deed | $5,293,500 | Fidelity National Title | |
| Quit Claim Deed | -- | None Available | |
| Quit Claim Deed | -- | Fntg | |
| Quit Claim Deed | -- | Fntg | |
| Grant Deed | $2,900,000 | Fntg | |
| Quit Claim Deed | -- | None Available | |
| Quit Claim Deed | -- | None Available | |
| Interfamily Deed Transfer | -- | None Available |
Mortgage History
| Date | Status | Loan Amount | Loan Type |
|---|---|---|---|
| Previous Owner | $776,074 | VA |
About the Listing Agent

Dennis Bragg Jr. specializes in assisting both buyers and sellers, with a strong focus on helping investors identify and secure profitable opportunities. His expertise spans fix-and-flip projects, multifamily investments, and underwriting properties to ensure strong returns for his clients. Whether navigating a residential transaction or building an investment portfolio, Dennis’s experience and dedication make him an invaluable partner in real estate.Raised by his father, Dennis Bragg Sr. a
Dennis' Other Listings
Source: California Regional Multiple Listing Service (CRMLS)
MLS Number: PTP2507802
APN: 186-760-01
- 13413 Mirar de Valle
- 13 Rhinehart Dr Unit 13
- 13625 Gray Hawk Way
- 13544 Walsh Way
- 27762 Heritage Ln
- 27909 Silo Ln
- 27858 Silo Ln
- 28024 Harvest Ct
- 28079 Harvest Ct
- 27960 Moosa Creek Way
- 27983 Moosa Creek Way
- 27924 Barley Ct
- 27953 Autumn Ct
- 28203 Verdant Ct
- 13312 Cultivate Ct
- 28216 Molasses Ct
- 28246 Molasses Ct
- 28252 Farm Creek Way
- 28223 Citrus Ct
- 14128 Winged Foot Cir
- 13451 Provision Way
- 27744 Heritage Ln Unit Upstairs 1
- 13678 Gray Hawk Way
- 28044 Moosa Creek Way
- 15408 Glentree Rd
- 2054 Vintage Place
- 10317 Oak Ranch Ln
- 2049 E Lincoln Ave
- 1030 Fern St
- 1135 Erica St
- 2488 Turnbridge Glen
- 1519 Tibidabo Dr
- 485 N Citrus Ave
- 2549 E Valley Pkwy
- 417 N Citrus Ave Unit 15
- 29059 Meadow Glen Way W
- 2460 Bear Valley Pkwy
- 1845 N N
- 1401 View Pointe Ave
- 1815 N Broadway





