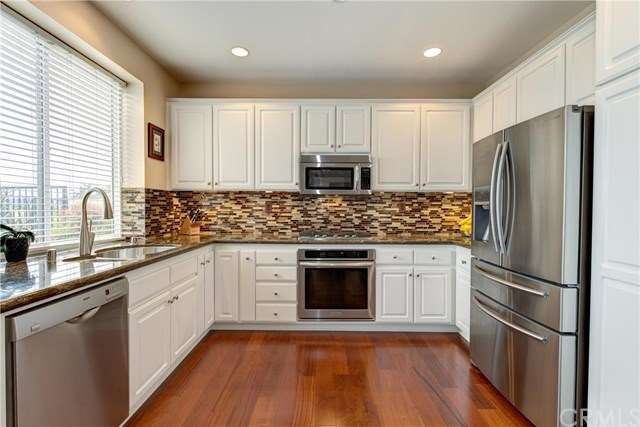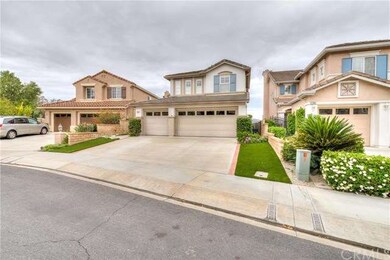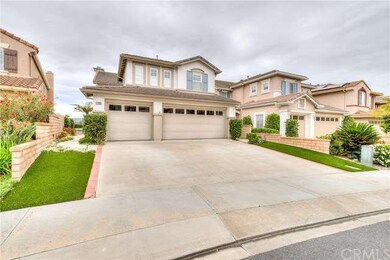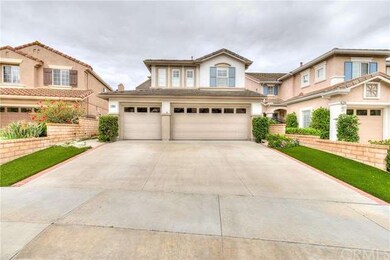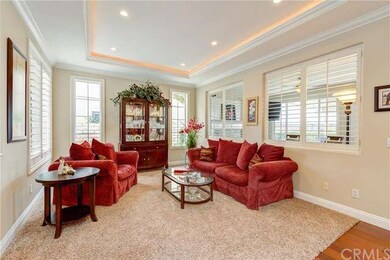
27985 Hedgeline Dr Laguna Niguel, CA 92677
San Joaquin Hills NeighborhoodEstimated Value: $1,792,554 - $1,956,000
Highlights
- 24-Hour Security
- Filtered Pool
- City Lights View
- Laguna Niguel Elementary Rated A
- Primary Bedroom Suite
- 1-minute walk to San Joaquin Hills Park
About This Home
As of June 2016Model perfect home in prestigious guard gated San Joaquin Hills. Panoramic views and easy indoor/outdoor lifestyle make this house the perfect home. With 3 spacious bedrooms, an office AND a generous bonus room this home is built for a family. Top of the line stainless steel appliances, beautiful granite and custom back splash make cooking in this chefs kitchen a true pleasure. The floors are rare African Sapele and plush carpet. Formal living and dining rooms along with a family room and eat in kitchen make this home an entertainers dream. You will enjoy a short walk to resort style amenities- pools, spas, sport court, tot lot, large picnic area and private security. From the panoramic view you have the opportunity to watch 3 fireworks displays or just relax in the backyard and watch the twinkling city lights below. The yard is full of amazing flowers and turf- low maintenance, eco-friendly and looks great. The home has been completely re-piped with PEX. Low HOA's, no Mello Roos and Award winning schools make this value tough to beat. You will be proud to call this house and community -HOME.
Last Agent to Sell the Property
Coldwell Banker Realty License #01884179 Listed on: 05/06/2016

Home Details
Home Type
- Single Family
Est. Annual Taxes
- $11,630
Year Built
- Built in 1998 | Remodeled
Lot Details
- 4,635 Sq Ft Lot
- Garden
- Back and Front Yard
HOA Fees
- $152 Monthly HOA Fees
Parking
- 3 Car Direct Access Garage
- Parking Available
Property Views
- City Lights
- Canyon
Home Design
- Contemporary Architecture
- Slab Foundation
Interior Spaces
- 2,410 Sq Ft Home
- 2-Story Property
- Built-In Features
- Cathedral Ceiling
- Ceiling Fan
- Double Pane Windows
- Plantation Shutters
- Window Screens
- Family Room with Fireplace
- Dining Room
- Home Office
- Bonus Room
Kitchen
- Eat-In Kitchen
- Convection Oven
- Gas Oven
- Built-In Range
- Range Hood
- Dishwasher
- Granite Countertops
Flooring
- Wood
- Carpet
Bedrooms and Bathrooms
- 4 Bedrooms
- All Upper Level Bedrooms
- Primary Bedroom Suite
- Walk-In Closet
Laundry
- Laundry Room
- Gas And Electric Dryer Hookup
Home Security
- Carbon Monoxide Detectors
- Fire and Smoke Detector
Pool
- Filtered Pool
- In Ground Spa
Outdoor Features
- Brick Porch or Patio
- Exterior Lighting
Location
- Property is near a park
- Suburban Location
Utilities
- Central Heating and Cooling System
- Heating System Uses Natural Gas
Listing and Financial Details
- Tax Lot 46
- Tax Tract Number 13813
- Assessor Parcel Number 63653109
Community Details
Amenities
- Picnic Area
- Laundry Facilities
Recreation
- Sport Court
- Community Playground
- Community Pool
- Community Spa
Additional Features
- 24-Hour Security
Ownership History
Purchase Details
Purchase Details
Home Financials for this Owner
Home Financials are based on the most recent Mortgage that was taken out on this home.Purchase Details
Home Financials for this Owner
Home Financials are based on the most recent Mortgage that was taken out on this home.Purchase Details
Purchase Details
Home Financials for this Owner
Home Financials are based on the most recent Mortgage that was taken out on this home.Purchase Details
Home Financials for this Owner
Home Financials are based on the most recent Mortgage that was taken out on this home.Purchase Details
Home Financials for this Owner
Home Financials are based on the most recent Mortgage that was taken out on this home.Similar Homes in Laguna Niguel, CA
Home Values in the Area
Average Home Value in this Area
Purchase History
| Date | Buyer | Sale Price | Title Company |
|---|---|---|---|
| Jones Elizabeth Nevins | -- | None Available | |
| Jones Elizabeth Nevins | $995,000 | Equity Title Company | |
| Williams Dorian T | -- | Equity Title Company | |
| Williams Dorian T | -- | None Available | |
| Williams Dorian T | -- | None Available | |
| Williams Dorian T | -- | None Available | |
| Williams Dorian T | $860,000 | Saddleback Title Company | |
| Broadhead Kyle | -- | Ticor Title Co Of California | |
| Broadhead Kyle | $409,500 | First American Title Ins Co |
Mortgage History
| Date | Status | Borrower | Loan Amount |
|---|---|---|---|
| Open | Jones Elizabeth Nevins | $746,250 | |
| Previous Owner | Williams Dorian T | $689,250 | |
| Previous Owner | Williams Dorian T | $86,000 | |
| Previous Owner | Williams Dorian T | $688,000 | |
| Previous Owner | Broadhead Kyle | $380,000 | |
| Previous Owner | Broadhead Kyle | $372,000 | |
| Previous Owner | Broadhead Kyle | $348,900 | |
| Previous Owner | Broadhead Kyle | $55,000 | |
| Previous Owner | Broadhead Kyle | $327,400 |
Property History
| Date | Event | Price | Change | Sq Ft Price |
|---|---|---|---|---|
| 06/24/2016 06/24/16 | Sold | $995,000 | -0.5% | $413 / Sq Ft |
| 05/22/2016 05/22/16 | Pending | -- | -- | -- |
| 05/06/2016 05/06/16 | For Sale | $1,000,000 | -- | $415 / Sq Ft |
Tax History Compared to Growth
Tax History
| Year | Tax Paid | Tax Assessment Tax Assessment Total Assessment is a certain percentage of the fair market value that is determined by local assessors to be the total taxable value of land and additions on the property. | Land | Improvement |
|---|---|---|---|---|
| 2024 | $11,630 | $1,154,779 | $816,828 | $337,951 |
| 2023 | $11,383 | $1,132,137 | $800,812 | $331,325 |
| 2022 | $11,165 | $1,109,939 | $785,110 | $324,829 |
| 2021 | $10,948 | $1,088,176 | $769,716 | $318,460 |
| 2020 | $10,838 | $1,077,019 | $761,824 | $315,195 |
| 2019 | $10,624 | $1,055,901 | $746,886 | $309,015 |
| 2018 | $10,418 | $1,035,198 | $732,242 | $302,956 |
| 2017 | $10,214 | $1,014,900 | $717,884 | $297,016 |
| 2016 | $8,381 | $826,413 | $529,741 | $296,672 |
| 2015 | $8,255 | $814,000 | $521,784 | $292,216 |
| 2014 | $8,259 | $814,000 | $521,784 | $292,216 |
Agents Affiliated with this Home
-
Jonathan Ettelson

Seller's Agent in 2016
Jonathan Ettelson
Coldwell Banker Realty
(949) 482-0059
35 Total Sales
-
Liz Hansche

Buyer's Agent in 2016
Liz Hansche
Berkshire Hathaway HomeService
(949) 295-9373
1 in this area
26 Total Sales
Map
Source: California Regional Multiple Listing Service (CRMLS)
MLS Number: OC16096899
APN: 636-531-09
- 27975 Loretha Ln
- 28118 El Montanero
- 25035 Footpath Ln
- 28185 Via Luis
- 27865 Homestead Rd
- 25081 Leucadia St Unit F
- 28187 La Gallina
- 25141 La Jolla Way Unit F
- 28215 Via Luis
- 25133 Via Veracruz
- 25102 Camino Del Mar Unit J
- 28277 Via Fierro
- 28112 Newport Way Unit B
- 25152 Camino Del Mar Unit F
- 28071 Caldaro
- 28107 Caldaro
- 25246 San Michele
- 27971 Via Moreno
- 27694 Manor Hill Rd
- 27781 Country Lane Rd
- 27985 Hedgeline Dr
- 27981 Hedgeline Dr
- 24962 Hollyberry Ln
- 27971 Hedgeline Dr
- 27996 Milt Cir
- 24972 Hollyberry Ln
- 27965 Hedgeline Dr
- 27992 Milt Cir
- 28002 Milt Cir
- 24971 Hollyberry Ln
- 27982 Milt Cir
- 24976 Hollyberry Ln
- 27961 Hedgeline Dr
- 27976 Milt Cir
- 24981 Hollyberry Ln
- 24952 Pam Ct
- 24982 Hollyberry Ln
- 27951 Hedgeline Dr
- 27972 Milt Cir
- 24962 Pam Ct
