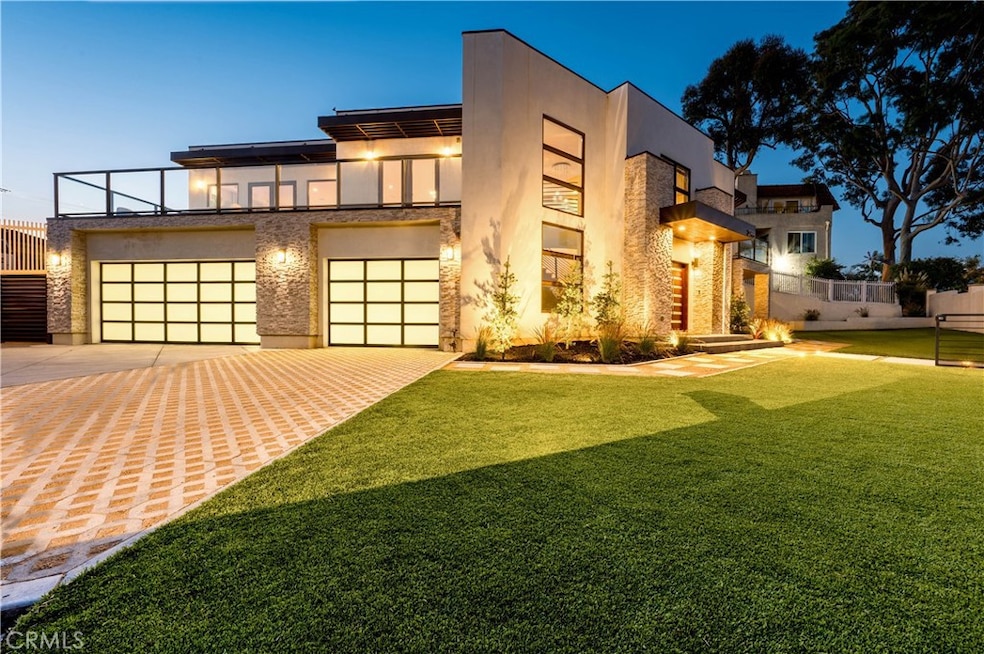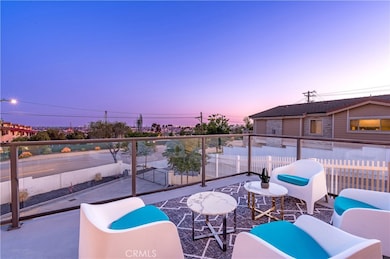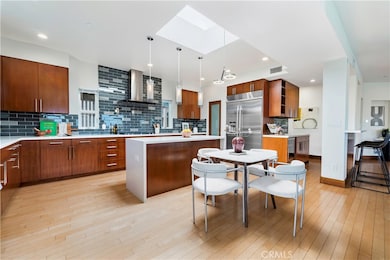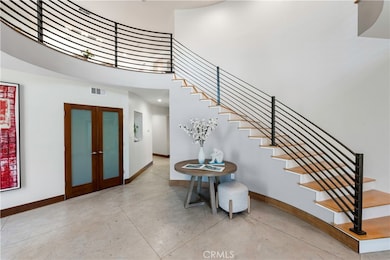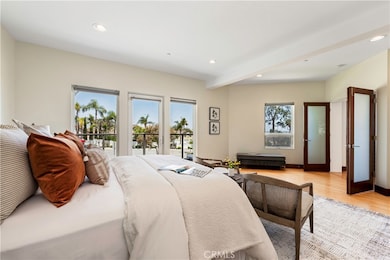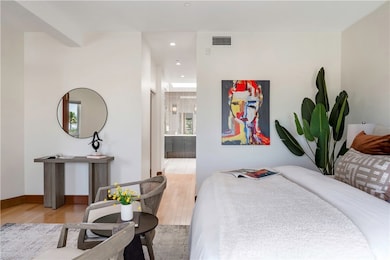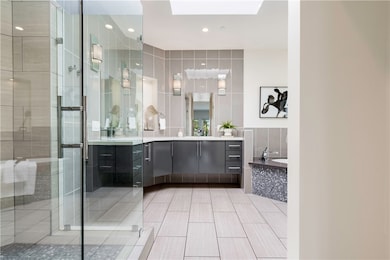
2799 E 21st St Signal Hill, CA 90755
Highlights
- Ocean View
- Primary Bedroom Suite
- Dumbwaiter
- Alvarado Elementary Rated 9+
- Open Floorplan
- 4-minute walk to Discovery Well Park
About This Home
As of June 2025This is the most stunning custom built view home in Signal Hill! Designed by architect Bazena Jaworsk. No attention to detail was spared in this contemporary masterpiece that offers impeccable interior finishes and craftsmanship. The sweeping views of the city, ocean, Catalina Island, Newport Beach and beyond are incredible! The 2 story grand foyer greets you upon entering, and the sweeping staircase leads up to the main great room with a huge outdoor upper deck, gourmet kitchen, wet bar, dining area and exquisite master suite. The main level offers 3 more bedroom suites, with private bathrooms, direct access to your 3 car garage and a convenient 'dumb waiter' for groceries etc. High end custom finishes include: wood flooring in living areas and bedrooms, polished and stained concrete floors in the grand foyer, custom light fixtures throughout, custom tiled surfaces in the bathrooms and kitchen and wet bar with high end fixtures and quartz counter tops throughout. The master bedroom suite features two walk in closets with built in closets, amazing bathroom with a jacuzzi tub, private patio and spectacular views! Modern glass railing enclosures are a feature of all the balconies and decks. There is also terrific safety features, such as fire sprinkler protection system throughout the residence.Upgraded Vivant security system installed. This home was also awarded Signal Hill's prestigious 2015 Beautification award. Added bonus: Inquire about amazing ASSUMABLE LOAN at 2.375%
Last Agent to Sell the Property
RE/MAX College Park Realty Brokerage Phone: 562-480-3070 License #01291409 Listed on: 05/21/2025

Home Details
Home Type
- Single Family
Est. Annual Taxes
- $17,410
Year Built
- Built in 2015 | Remodeled
Lot Details
- 7,207 Sq Ft Lot
- South Facing Home
- Corner Lot
- Level Lot
- Front Yard
- Property is zoned SHSP
Parking
- 3 Car Direct Access Garage
- 4 Open Parking Spaces
- Parking Available
- Two Garage Doors
- Auto Driveway Gate
Property Views
- Ocean
- Marina
- Coastline
- Harbor
- Catalina
- Panoramic
- Views of Vincent Thomas Bridge
- City Lights
- Views of a landmark
- Hills
Home Design
- Modern Architecture
Interior Spaces
- 3,796 Sq Ft Home
- 2-Story Property
- Open Floorplan
- Wired For Sound
- Built-In Features
- Bar
- Cathedral Ceiling
- Recessed Lighting
- Double Pane Windows
- Entrance Foyer
- Family Room Off Kitchen
- Living Room with Fireplace
- Living Room with Attached Deck
- Laundry Room
Kitchen
- Dumbwaiter
- Breakfast Bar
- Gas Oven
- Gas Range
- Microwave
- Dishwasher
- Disposal
Flooring
- Wood
- Stone
- Concrete
Bedrooms and Bathrooms
- 4 Bedrooms | 3 Main Level Bedrooms
- Primary Bedroom Suite
- Walk-In Closet
Home Security
- Carbon Monoxide Detectors
- Fire and Smoke Detector
Outdoor Features
- Living Room Balcony
- Patio
Utilities
- Central Heating and Cooling System
- Vented Exhaust Fan
- Gas Water Heater
Community Details
- No Home Owners Association
Listing and Financial Details
- Legal Lot and Block 19 / P
- Assessor Parcel Number 7215027066
- $933 per year additional tax assessments
Ownership History
Purchase Details
Home Financials for this Owner
Home Financials are based on the most recent Mortgage that was taken out on this home.Purchase Details
Home Financials for this Owner
Home Financials are based on the most recent Mortgage that was taken out on this home.Purchase Details
Purchase Details
Purchase Details
Similar Homes in Signal Hill, CA
Home Values in the Area
Average Home Value in this Area
Purchase History
| Date | Type | Sale Price | Title Company |
|---|---|---|---|
| Grant Deed | $1,150,000 | None Available | |
| Grant Deed | $245,000 | North American Title Company | |
| Grant Deed | $200,000 | Ticor Title | |
| Trustee Deed | $250,000 | None Available | |
| Grant Deed | $700,000 | Orange Coast Title Company | |
| Grant Deed | -- | Orange Coast Title Company |
Mortgage History
| Date | Status | Loan Amount | Loan Type |
|---|---|---|---|
| Previous Owner | $765,600 | New Conventional | |
| Previous Owner | $920,000 | New Conventional | |
| Previous Owner | $50,000 | Unknown | |
| Previous Owner | $747,000 | Future Advance Clause Open End Mortgage | |
| Previous Owner | $25,000 | Unknown | |
| Previous Owner | $196,000 | Purchase Money Mortgage | |
| Previous Owner | $26,250 | Unknown | |
| Previous Owner | $960,000 | Construction |
Property History
| Date | Event | Price | Change | Sq Ft Price |
|---|---|---|---|---|
| 06/16/2025 06/16/25 | Sold | $1,725,000 | +1.5% | $454 / Sq Ft |
| 05/23/2025 05/23/25 | Pending | -- | -- | -- |
| 05/21/2025 05/21/25 | For Sale | $1,699,000 | 0.0% | $448 / Sq Ft |
| 12/01/2022 12/01/22 | Rented | $6,500 | -3.0% | -- |
| 11/29/2022 11/29/22 | Off Market | $6,700 | -- | -- |
| 10/12/2022 10/12/22 | For Rent | $6,700 | 0.0% | -- |
| 02/26/2016 02/26/16 | Sold | $1,150,000 | 0.0% | $317 / Sq Ft |
| 01/24/2016 01/24/16 | Pending | -- | -- | -- |
| 01/13/2016 01/13/16 | For Sale | $1,150,000 | 0.0% | $317 / Sq Ft |
| 01/13/2016 01/13/16 | Off Market | $1,150,000 | -- | -- |
| 07/19/2013 07/19/13 | Sold | $245,000 | -18.3% | $80 / Sq Ft |
| 06/17/2013 06/17/13 | Pending | -- | -- | -- |
| 10/20/2012 10/20/12 | For Sale | $300,000 | -- | $97 / Sq Ft |
Tax History Compared to Growth
Tax History
| Year | Tax Paid | Tax Assessment Tax Assessment Total Assessment is a certain percentage of the fair market value that is determined by local assessors to be the total taxable value of land and additions on the property. | Land | Improvement |
|---|---|---|---|---|
| 2024 | $17,410 | $1,334,669 | $580,291 | $754,378 |
| 2023 | $17,128 | $1,308,500 | $568,913 | $739,587 |
| 2022 | $16,086 | $1,282,844 | $557,758 | $725,086 |
| 2021 | $15,772 | $1,257,691 | $546,822 | $710,869 |
| 2019 | $15,548 | $1,220,389 | $530,604 | $689,785 |
| 2018 | $15,058 | $1,196,460 | $520,200 | $676,260 |
| 2016 | $10,234 | $832,904 | $253,705 | $579,199 |
| 2015 | $5,167 | $249,895 | $249,895 | $0 |
| 2014 | $2,880 | $245,000 | $245,000 | $0 |
Agents Affiliated with this Home
-
Jason Patterson

Seller's Agent in 2025
Jason Patterson
RE/MAX
(562) 480-3070
1 in this area
23 Total Sales
-
Melinda Elmer

Buyer's Agent in 2025
Melinda Elmer
Century 21 Masters
(562) 316-2915
22 in this area
268 Total Sales
-
M
Seller's Agent in 2022
Michael Murphy
RE/MAX
-
George Bustamante

Buyer's Agent in 2022
George Bustamante
Coldwell Banker Commercial
(562) 326-5043
3 in this area
44 Total Sales
Map
Source: California Regional Multiple Listing Service (CRMLS)
MLS Number: PW25099178
APN: 7215-027-066
- 2051 Orizaba Ave Unit 8
- 2621 E 20th St Unit 12
- 2125 Ridgeview Terrace Dr
- 2722 E 20th St Unit 202
- 2215 Molino Ave Unit C
- 2265 Ohio Ave
- 2604 E 20th St Unit 304F
- 1995 Molino Ave Unit 102
- 1995 Molino Ave Unit 301
- 2240 Stanley Ave Unit 9
- 2700 E Panorama Dr Unit 208
- 2601 E 19th St Unit 30
- 1923 Molino Ave Unit 303
- 2340 Monte Verde Dr
- 2421 Avis Ct
- 2216 Jeans Ct
- 2575 E 19th St Unit 38
- 2525 E 19th St Unit 12
- 2950 E 19th St Unit 113
- 2043 Raymond Ave
