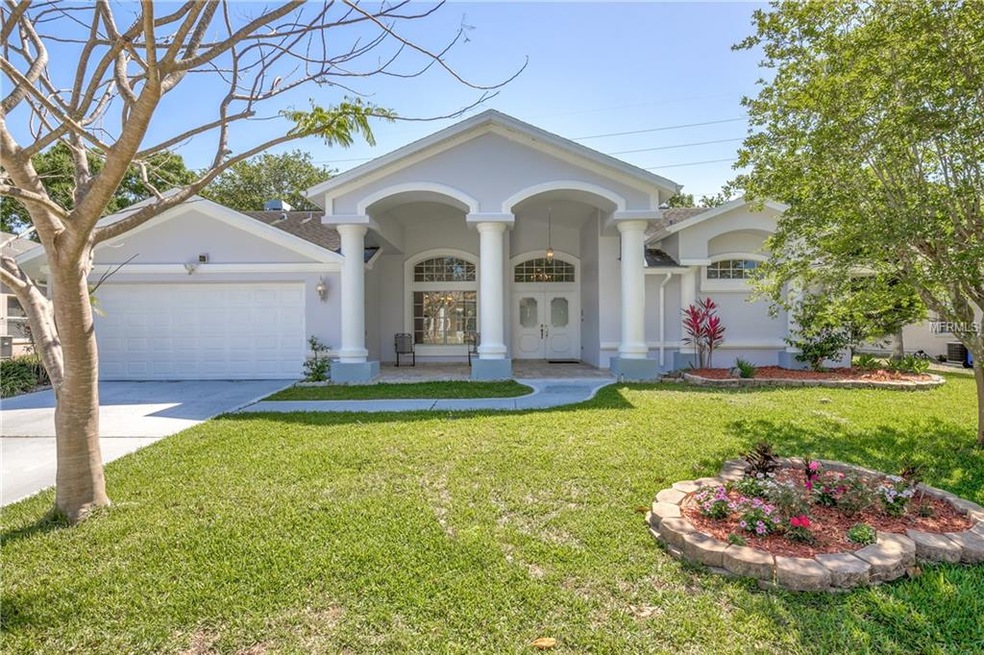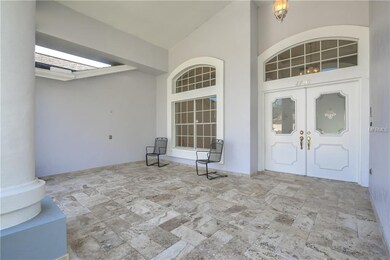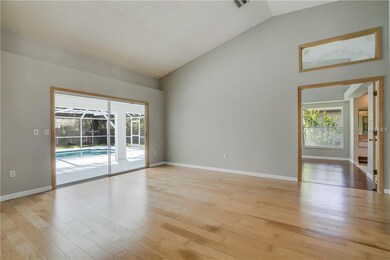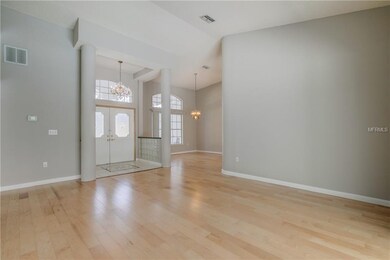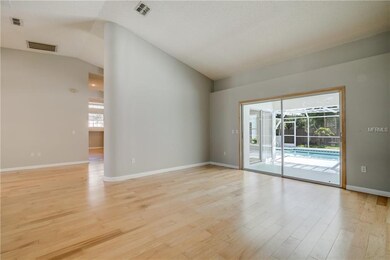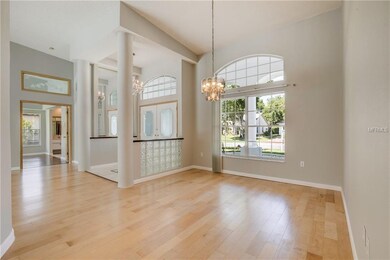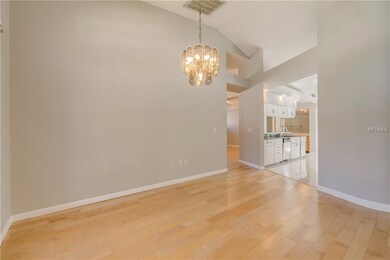
2799 Jarvis Cir Palm Harbor, FL 34683
Laurel Oak Country Woods NeighborhoodHighlights
- In Ground Pool
- Engineered Wood Flooring
- High Ceiling
- Family Room with Fireplace
- Main Floor Primary Bedroom
- 2 Car Attached Garage
About This Home
As of May 2022AMAZING PRICE IMPROVEMENT! 375,000 adjusted from 409,900! WALK to Dunedin Beach and the Pinellas Trail! It's a STEAL at 155.00 per sq ft. Others sold over 172.+ per sq.ft. Located in The Waterford Crossing neighborhood, this 3 bedroom, 2 bath, pool home is unique and functional. The excitement begins with the beautiful brick paver porch leading you to the entrance of the house. French doors with frosted glass and transom windows bring in plenty of natural light to the large open floor plan. The light wood floors throughout bring warmth to the home and the volume ceilings make the home feel open. The living room opens into the pool area and the master bedroom. Through the living room, you'll see the dining area and a HUGE kitchen. Tiled floors, recessed lighting, and granite countertops are balanced nicely by the large bay window in the eat-in kitchen. A spacious family room off to the side of the kitchen has more volume ceilings, a fireplace, and recessed lighting. The living room has double doors to the right that lead to the master bedroom and en suite bathroom. The bathroom has double sinks, a jet tub, and a very large walk-in closet. Two more bedrooms and a bathroom that lead out to the pool round out the home. There are sliding glass doors from the master bedroom, living room, kitchen, and hallway that lead to the screened-in pool area. The cool deck is large enough to host events and spend time with family and a backyard gives a extra space, complete with a fire-pit. Call now to see this great home!
Last Agent to Sell the Property
COASTAL PROPERTIES GROUP INTERNATIONAL License #3319331 Listed on: 04/25/2018

Home Details
Home Type
- Single Family
Est. Annual Taxes
- $3,920
Year Built
- Built in 1990
HOA Fees
- $46 Monthly HOA Fees
Parking
- 2 Car Attached Garage
Home Design
- Slab Foundation
- Shingle Roof
- Block Exterior
Interior Spaces
- 2,404 Sq Ft Home
- Dry Bar
- High Ceiling
- Sliding Doors
- Family Room with Fireplace
- Laundry Room
Kitchen
- Eat-In Kitchen
- Microwave
- Dishwasher
- Disposal
Flooring
- Engineered Wood
- Ceramic Tile
Bedrooms and Bathrooms
- 3 Bedrooms
- Primary Bedroom on Main
- Split Bedroom Floorplan
- Walk-In Closet
Pool
- In Ground Pool
- Gunite Pool
- Outdoor Shower
Schools
- San Jose Elementary School
- Palm Harbor Middle School
- Dunedin High School
Utilities
- Central Heating and Cooling System
- Phone Available
- Cable TV Available
Additional Features
- Exterior Lighting
- 0.26 Acre Lot
Community Details
- Waterford Crossing Ph Ii Subdivision
Listing and Financial Details
- Down Payment Assistance Available
- Homestead Exemption
- Visit Down Payment Resource Website
- Tax Lot 124
- Assessor Parcel Number 13-28-15-95071-000-1240
Ownership History
Purchase Details
Home Financials for this Owner
Home Financials are based on the most recent Mortgage that was taken out on this home.Purchase Details
Home Financials for this Owner
Home Financials are based on the most recent Mortgage that was taken out on this home.Purchase Details
Home Financials for this Owner
Home Financials are based on the most recent Mortgage that was taken out on this home.Purchase Details
Home Financials for this Owner
Home Financials are based on the most recent Mortgage that was taken out on this home.Purchase Details
Purchase Details
Home Financials for this Owner
Home Financials are based on the most recent Mortgage that was taken out on this home.Similar Homes in Palm Harbor, FL
Home Values in the Area
Average Home Value in this Area
Purchase History
| Date | Type | Sale Price | Title Company |
|---|---|---|---|
| Warranty Deed | $750,000 | First American Title | |
| Warranty Deed | $366,500 | Compass Land & Title Of Nort | |
| Warranty Deed | $255,000 | Republic Land & Title Inc | |
| Warranty Deed | $287,700 | Sunbelt Title Agency | |
| Warranty Deed | -- | -- | |
| Warranty Deed | $178,000 | -- |
Mortgage History
| Date | Status | Loan Amount | Loan Type |
|---|---|---|---|
| Open | $562,500 | New Conventional | |
| Previous Owner | $343,000 | New Conventional | |
| Previous Owner | $348,175 | New Conventional | |
| Previous Owner | $237,077 | FHA | |
| Previous Owner | $50,000 | Credit Line Revolving | |
| Previous Owner | $167,150 | FHA | |
| Previous Owner | $100,000 | New Conventional | |
| Previous Owner | $150,000 | Purchase Money Mortgage | |
| Previous Owner | $100,000 | Credit Line Revolving | |
| Previous Owner | $13,000 | New Conventional | |
| Previous Owner | $60,000 | Credit Line Revolving |
Property History
| Date | Event | Price | Change | Sq Ft Price |
|---|---|---|---|---|
| 05/27/2022 05/27/22 | Sold | $750,000 | 0.0% | $312 / Sq Ft |
| 05/03/2022 05/03/22 | Price Changed | $750,000 | +7.3% | $312 / Sq Ft |
| 04/22/2022 04/22/22 | Pending | -- | -- | -- |
| 04/21/2022 04/21/22 | For Sale | $699,000 | +90.7% | $291 / Sq Ft |
| 10/15/2018 10/15/18 | Sold | $366,500 | -2.3% | $152 / Sq Ft |
| 09/07/2018 09/07/18 | Pending | -- | -- | -- |
| 08/04/2018 08/04/18 | Price Changed | $375,000 | -3.8% | $156 / Sq Ft |
| 06/02/2018 06/02/18 | Price Changed | $389,900 | -2.5% | $162 / Sq Ft |
| 05/03/2018 05/03/18 | Price Changed | $399,900 | -2.4% | $166 / Sq Ft |
| 04/25/2018 04/25/18 | For Sale | $409,900 | -- | $171 / Sq Ft |
Tax History Compared to Growth
Tax History
| Year | Tax Paid | Tax Assessment Tax Assessment Total Assessment is a certain percentage of the fair market value that is determined by local assessors to be the total taxable value of land and additions on the property. | Land | Improvement |
|---|---|---|---|---|
| 2024 | $8,568 | $546,353 | -- | -- |
| 2023 | $8,568 | $530,440 | $0 | $0 |
| 2022 | $5,915 | $376,842 | $0 | $0 |
| 2021 | $6,002 | $365,866 | $0 | $0 |
| 2020 | $5,994 | $360,815 | $0 | $0 |
| 2019 | $5,897 | $352,703 | $90,849 | $261,854 |
| 2018 | $3,953 | $248,211 | $0 | $0 |
| 2017 | $3,920 | $243,106 | $0 | $0 |
| 2016 | $3,889 | $238,106 | $0 | $0 |
| 2015 | $3,951 | $236,451 | $0 | $0 |
| 2014 | $3,858 | $234,574 | $0 | $0 |
Agents Affiliated with this Home
-
Gil Bernardino

Seller's Agent in 2022
Gil Bernardino
SELECT PROPERTIES INC
(727) 488-9788
2 in this area
211 Total Sales
-
Debra Bellmaine

Buyer's Agent in 2022
Debra Bellmaine
COASTAL PROPERTIES GROUP INTERNATIONAL
(727) 286-1249
1 in this area
71 Total Sales
-
Pamela Bass

Seller's Agent in 2018
Pamela Bass
COASTAL PROPERTIES GROUP INTERNATIONAL
(727) 772-0772
4 in this area
74 Total Sales
-
Mark Webb

Buyer's Agent in 2018
Mark Webb
SUNSET PALMS PROPERTY MNGMT
(727) 639-4202
4 Total Sales
Map
Source: Stellar MLS
MLS Number: U8000015
APN: 13-28-15-95071-000-1240
- 2725 Onizuka Ct
- 1486 Loman Ct
- 1655 Canopy Oaks Blvd
- 2615 Jarvis Cir
- 1302 Almaria Ct
- 956 Franklin Ct
- 954 Franklin Ct
- 1800 Salem Ct
- 1562 Nantucket Ct Unit 1208
- 1568 Nantucket Ct Unit 1302
- 1599 Mcauliffe Ln
- 840 Franklin Cir
- 2748 Resnik Cir E
- 2893 Turtle Terrace
- 1551 Mcauliffe Ln
- 2665 Sequoia Terrace Unit 306
- 2663 Sequoia Terrace Unit 2663
- 2669 Sequoia Terrace
- 2550 Rolling View Dr
- 1510 Mahogany Ln Unit 606
