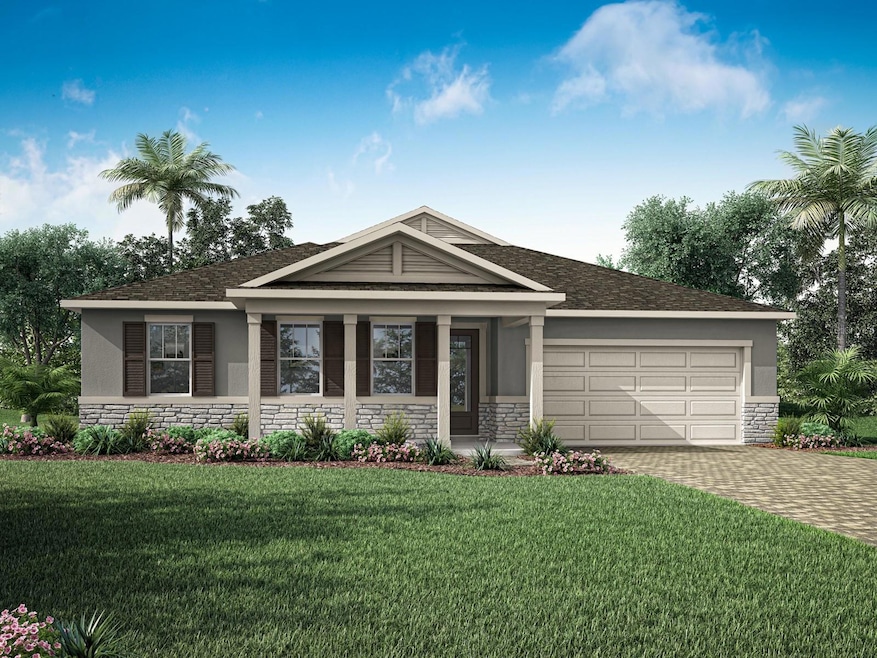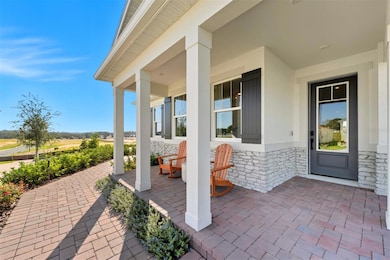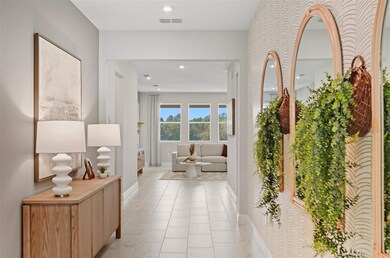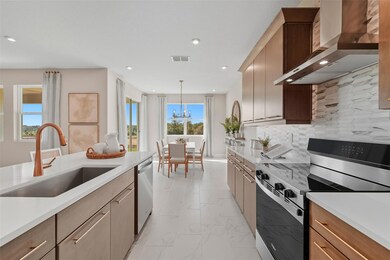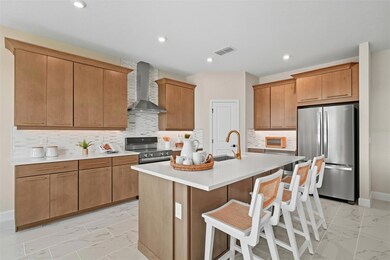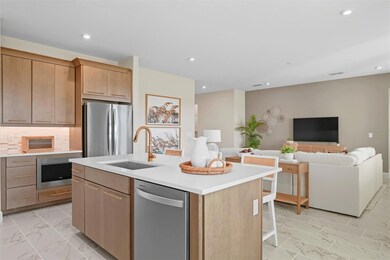2799 Sweet Acacia Dr Clermont, FL 34711
Estimated payment $3,877/month
Highlights
- Under Construction
- Coastal Architecture
- High Ceiling
- Open Floorplan
- Main Floor Primary Bedroom
- Great Room
About This Home
Under Construction. Make the most of your lifestyle in the 3,000+ sq. ft., single-story Dahlia floorplan, offering well-proportioned space with both private and shared living areas. The combined Great Room, dining area and kitchen area offers plenty of space to entertain, with an adjacent covered lanai for outdoor excursions. The primary room delivers stylish luxury and sheer space, with a large walk-in closet. The bedrooms offer quiet comfort, while a nearby flex room can be used for anything from movies to crafts to an office/studying space.
Listing Agent
Amanda Warren
MATTAMY REAL ESTATE SERVICES Brokerage Phone: 407-440-1760 License #3299929 Listed on: 11/06/2025
Open House Schedule
-
Saturday, November 15, 202510:00 am to 5:00 pm11/15/2025 10:00:00 AM +00:0011/15/2025 5:00:00 PM +00:00Please visit sales center 2771 Sweet Acacia Drive, Clermont FL 34711 to tour this home or call 407-930-9493 with questions.Add to Calendar
-
Sunday, November 16, 202512:00 to 5:00 pm11/16/2025 12:00:00 PM +00:0011/16/2025 5:00:00 PM +00:00Please visit sales center 2771 Sweet Acacia Drive, Clermont FL 34711 to tour this home or call 407-930-9493 with questions.Add to Calendar
Home Details
Home Type
- Single Family
Year Built
- Built in 2025 | Under Construction
Lot Details
- 7,200 Sq Ft Lot
- North Facing Home
- Landscaped with Trees
HOA Fees
- $121 Monthly HOA Fees
Parking
- 2 Car Attached Garage
- Driveway
Home Design
- Home is estimated to be completed on 2/6/26
- Coastal Architecture
- Block Foundation
- Shingle Roof
- Block Exterior
- Stucco
Interior Spaces
- 2,529 Sq Ft Home
- Open Floorplan
- High Ceiling
- Great Room
- Family Room Off Kitchen
- Combination Dining and Living Room
Kitchen
- Eat-In Kitchen
- Microwave
- Dishwasher
- Stone Countertops
- Disposal
Flooring
- Carpet
- Tile
Bedrooms and Bathrooms
- 4 Bedrooms
- Primary Bedroom on Main
- Walk-In Closet
Laundry
- Laundry Room
- Dryer
- Washer
Outdoor Features
- Covered Patio or Porch
Schools
- Grassy Lake Elementary School
- Windy Hill Middle School
- East Ridge High School
Utilities
- Central Heating and Cooling System
- Thermostat
- Underground Utilities
- Electric Water Heater
- High Speed Internet
- Cable TV Available
Listing and Financial Details
- Home warranty included in the sale of the property
- Visit Down Payment Resource Website
- Tax Lot 1090
- Assessor Parcel Number 27-22-26-0207-000-10900
Community Details
Overview
- Association fees include pool
- Tamara Nunez Association, Phone Number (407) 781-1400
- Visit Association Website
- Built by Mattamy Homes
- Waterbrooke Phase 6 Subdivision, Dahlia Floorplan
Recreation
- Community Playground
- Community Pool
Map
Home Values in the Area
Average Home Value in this Area
Property History
| Date | Event | Price | List to Sale | Price per Sq Ft |
|---|---|---|---|---|
| 11/06/2025 11/06/25 | For Sale | $598,198 | -- | $237 / Sq Ft |
Source: Stellar MLS
MLS Number: O6358645
- 2803 Sweet Acacia Dr
- 2782 Sweet Acacia Dr
- 2778 Sweet Acacia Dr
- 2774 Sweet Acacia Dr
- 2770 Sweet Acacia Dr
- 3520 Banana Shrub Blvd
- 16434 Meredrew Ln
- 16103 Denham Ct
- 2587 Chickasaw Plum Loop
- 2552 Chickasaw Plum Loop
- 16047 Lanesboro Ct
- 16017 Johns Lake Rd
- 16012 Lanesboro Ct
- 16300 Johns Lake Rd
- 2681 Spider Lily Ct
- 2585 Royal Jasmine Ct
- 3280 Canna Lily Place
- 17064 Secret Hollow Loop
- 17416 Magnolia Island Blvd
- 3216 Canna Lily Place
- 16019 Horizon Ct
- 2581 Royal Jasmine Ct
- 3134 River Springs Blvd
- 16413 Good Hearth Blvd
- 3825 Quaint Ln Unit F
- 3205 White Blossom Ln
- 13550 Laranja St
- 13320 Magnolia Valley Dr
- 13600 Hartle Groves Place
- 1940 Valencia Blossom St
- 2069 Valencia Blossom St
- 3459 Current Ave
- 2925 White Magnolia Loop
- 17301 Promenade Dr
- 3677 Serena Ln
- 13338 Fountainbleau Dr
- 4532 Gliding Wave St
- 13600 Hilltop Groves Blvd
- 17102 Heartwood Loop
- 3276 Windbeam Ct
