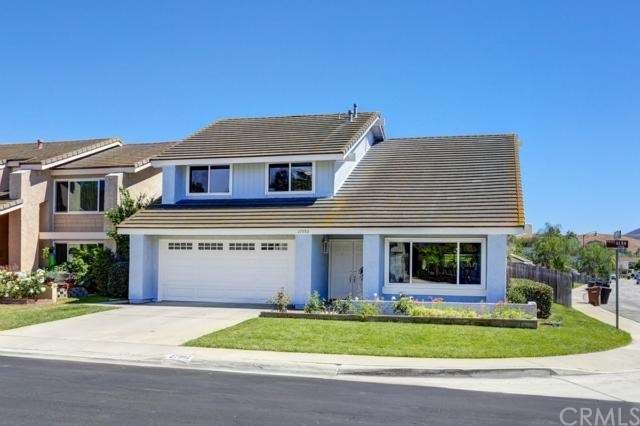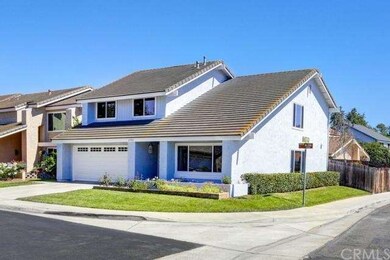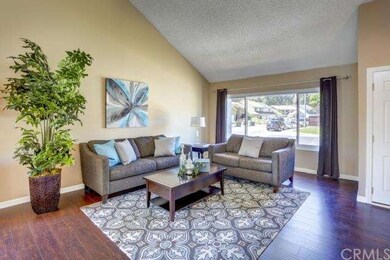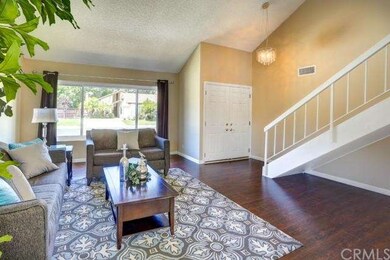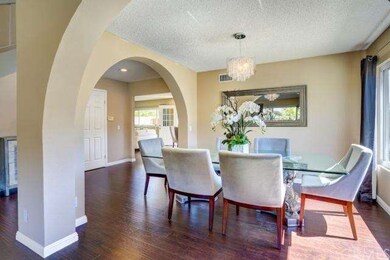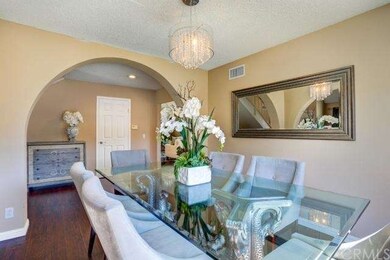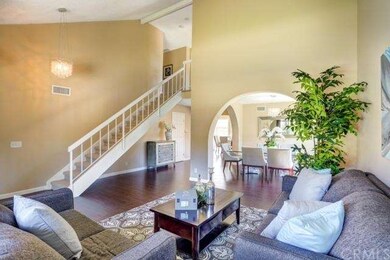
27992 Paseo Alba San Juan Capistrano, CA 92675
Estimated Value: $1,350,000 - $1,631,000
Highlights
- Property is near a park
- Fireplace in Primary Bedroom Retreat
- Corner Lot
- Harold Ambuehl Elementary School Rated A-
- Park or Greenbelt View
- 4-minute walk to Cook Cordova Park
About This Home
As of July 2015Welcome to Beautiful San Juan Capistrano, a city rich in history and charming architecture. This beautiful and highly upgraded home features a large formal living and dining room, a gourmet kitchen with new cabinets, upgraded appliances, fabulous polished concrete counter tops and classic white subway tile back splash. This impressive kitchen opens to a spacious family room with a fireplace and bar making this the perfect space for all your entertaining needs. Step outside to a large grassy yard and covered patio perfect for weekend gatherings. Up stairs you will find four bedrooms. An elegant master bedroom includes a wonderful retreat with an intimate fireplace and a remodeled en suite bath and dressing area. Three other wonderful bedrooms and a secondary bathroom complete the upstairs.
The upgrades in this home include fresh interior and exterior paint, brand new carpet through out the second level, wood floors through out first level, newer windows and doors, light fixtures, base boards, and much more. This gorgeous home is turn key and ready for your fussiest buyers.
Mission Park offers award wining schools, low HOA dues, low taxes and no mello-roos. Welcome Home!
Last Agent to Sell the Property
Parisa Nourse
Coldwell Banker Realty License #01324666 Listed on: 04/30/2015
Last Buyer's Agent
Tammy Rangel
HomeSmart, Evergreen Realty License #01233100
Home Details
Home Type
- Single Family
Est. Annual Taxes
- $9,222
Year Built
- Built in 1976
Lot Details
- 5,227 Sq Ft Lot
- Corner Lot
HOA Fees
- $70 Monthly HOA Fees
Parking
- 2 Car Garage
Interior Spaces
- 2,400 Sq Ft Home
- Formal Entry
- Family Room with Fireplace
- Living Room
- Park or Greenbelt Views
Bedrooms and Bathrooms
- 4 Bedrooms
- Fireplace in Primary Bedroom Retreat
- All Upper Level Bedrooms
- Dressing Area
Utilities
- Central Air
- Sewer Paid
Additional Features
- Exterior Lighting
- Property is near a park
Listing and Financial Details
- Tax Lot 73
- Tax Tract Number 8264
- Assessor Parcel Number 66401253
Ownership History
Purchase Details
Home Financials for this Owner
Home Financials are based on the most recent Mortgage that was taken out on this home.Purchase Details
Purchase Details
Similar Homes in the area
Home Values in the Area
Average Home Value in this Area
Purchase History
| Date | Buyer | Sale Price | Title Company |
|---|---|---|---|
| Townsend Derik J | $748,000 | Western Resources Title Co | |
| Weaver Marilyn J | -- | None Available | |
| Weaver Marilyn J | -- | -- |
Mortgage History
| Date | Status | Borrower | Loan Amount |
|---|---|---|---|
| Open | Townsend Derik J | $40,000 | |
| Open | Townsend Derik J | $547,000 | |
| Closed | Townsend Derik J | $550,000 | |
| Closed | Townsend Derik J | $598,400 | |
| Previous Owner | Weaver Marilyn J | $100,000 |
Property History
| Date | Event | Price | Change | Sq Ft Price |
|---|---|---|---|---|
| 07/09/2015 07/09/15 | Sold | $748,000 | -0.3% | $312 / Sq Ft |
| 06/11/2015 06/11/15 | Pending | -- | -- | -- |
| 04/30/2015 04/30/15 | For Sale | $749,998 | -- | $312 / Sq Ft |
Tax History Compared to Growth
Tax History
| Year | Tax Paid | Tax Assessment Tax Assessment Total Assessment is a certain percentage of the fair market value that is determined by local assessors to be the total taxable value of land and additions on the property. | Land | Improvement |
|---|---|---|---|---|
| 2024 | $9,222 | $868,115 | $678,834 | $189,281 |
| 2023 | $8,973 | $851,094 | $665,524 | $185,570 |
| 2022 | $8,539 | $834,406 | $652,474 | $181,932 |
| 2021 | $8,381 | $818,046 | $639,681 | $178,365 |
| 2020 | $8,306 | $809,658 | $633,121 | $176,537 |
| 2019 | $8,151 | $793,783 | $620,707 | $173,076 |
| 2018 | $8,003 | $778,219 | $608,536 | $169,683 |
| 2017 | $7,929 | $762,960 | $596,604 | $166,356 |
| 2016 | $7,782 | $748,000 | $584,905 | $163,095 |
| 2015 | $3,875 | $375,191 | $179,632 | $195,559 |
| 2014 | -- | $367,842 | $176,113 | $191,729 |
Agents Affiliated with this Home
-
P
Seller's Agent in 2015
Parisa Nourse
Coldwell Banker Realty
-
T
Buyer's Agent in 2015
Tammy Rangel
HomeSmart, Evergreen Realty
Map
Source: California Regional Multiple Listing Service (CRMLS)
MLS Number: OC15092133
APN: 664-012-53
- 31341 Via Sonora
- 31351 Calle Del Campo
- 30927 Steeplechase Dr
- 30821 Hunt Club Dr
- 27703 Ortega Hwy Unit 147
- 27703 Ortega Hwy
- 27703 Ortega Hwy Unit 91
- 27703 Ortega Hwy Unit 13
- 27703 Ortega Hwy Unit 127
- 31062 Casa Grande Dr
- 31172 Harmony Hall Ct
- 27626 Morningstar Ln
- 30671 Steeplechase Dr
- 27601 Calle Arroyo
- 27591 Rolling Wood Ln
- 27492 Calle de la Rosa
- 28560 Martingale Dr
- 28021 Camino Santo Domingo
- 27901 Via Estancia
- 31462 Paseo Campeon
- 27992 Paseo Alba
- 28002 Paseo Alba
- 31172 Via Sonora
- 28012 Paseo Alba
- 31182 Via Sonora
- 31142 Via Sonora
- 28001 Paseo Alba
- 28022 Paseo Alba
- 31165 Via Sonora
- 31151 Via Sonora
- 31171 Via Sonora
- 31192 Via Sonora
- 27971 Calle Belmonte
- 31141 Via Sonora
- 27961 Calle Belmonte
- 31131 Via Sonora
- 28024 Paseo Alba
- 28026 Paseo Alba
- 31096 Via Sonora
- 27951 Calle Belmonte
