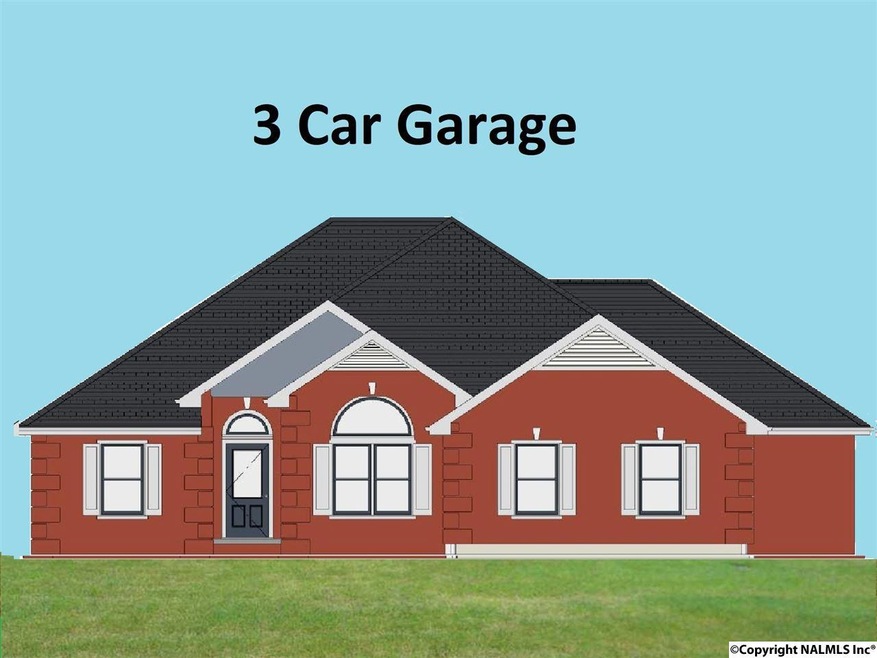
27998 Cross Gate Dr Madison, AL 35756
Greenbrier NeighborhoodHighlights
- New Construction
- Open Floorplan
- Tankless Water Heater
- Creekside Elementary School Rated A-
- Double Pane Windows
- Central Heating and Cooling System
About This Home
As of December 2018All brick Ashton with open floor plan, 4 bedrooms, 3 baths, and 3 Car Garage. Master BR w/trey ceiling and walk-in closet. Great Room features nice trim, gas-log fireplace, hardwood flooring and 10' ceiling. Kitchen includes 10' ceiling, large island, granite tops, tile flooring, tile backsplash, custom cabinetry and a large pantry. Formal Dining Room with hardwood flooring, 10'ceiling and beautiful trim. Builder has closing costs program. Upgrade: Tankless water heater, pocket French doors into dining room porch, radiant decking, laundry sink, and blinds.
Home Details
Home Type
- Single Family
Est. Annual Taxes
- $1,058
Lot Details
- 0.27 Acre Lot
- Lot Dimensions are 140 x 83
HOA Fees
- $6 Monthly HOA Fees
Home Design
- New Construction
- Slab Foundation
Interior Spaces
- 2,330 Sq Ft Home
- Property has 1 Level
- Open Floorplan
- Gas Log Fireplace
- Double Pane Windows
Kitchen
- Oven or Range
- <<microwave>>
- Dishwasher
- Disposal
Bedrooms and Bathrooms
- 4 Bedrooms
- 3 Full Bathrooms
Schools
- East Limestone Elementary School
- East Limestone High School
Utilities
- Central Heating and Cooling System
- Tankless Water Heater
Listing and Financial Details
- Tax Lot 237
Community Details
Overview
- The Arbors HOA
- Built by LEGACY PREMIER HOMES, INC
- The Arbors Subdivision
Amenities
- Common Area
Ownership History
Purchase Details
Home Financials for this Owner
Home Financials are based on the most recent Mortgage that was taken out on this home.Similar Homes in Madison, AL
Home Values in the Area
Average Home Value in this Area
Purchase History
| Date | Type | Sale Price | Title Company |
|---|---|---|---|
| Warranty Deed | $230,245 | None Available |
Mortgage History
| Date | Status | Loan Amount | Loan Type |
|---|---|---|---|
| Open | $232,570 | Construction | |
| Closed | $232,570 | Construction |
Property History
| Date | Event | Price | Change | Sq Ft Price |
|---|---|---|---|---|
| 07/10/2025 07/10/25 | For Sale | $414,740 | +80.1% | $179 / Sq Ft |
| 03/14/2019 03/14/19 | Off Market | $230,345 | -- | -- |
| 12/14/2018 12/14/18 | Sold | $230,345 | 0.0% | $99 / Sq Ft |
| 12/09/2018 12/09/18 | Pending | -- | -- | -- |
| 12/09/2018 12/09/18 | For Sale | $230,345 | -- | $99 / Sq Ft |
Tax History Compared to Growth
Tax History
| Year | Tax Paid | Tax Assessment Tax Assessment Total Assessment is a certain percentage of the fair market value that is determined by local assessors to be the total taxable value of land and additions on the property. | Land | Improvement |
|---|---|---|---|---|
| 2024 | $1,058 | $37,040 | $0 | $0 |
| 2023 | $1,088 | $36,200 | $0 | $0 |
| 2022 | $877 | $30,000 | $0 | $0 |
| 2021 | $775 | $26,600 | $0 | $0 |
| 2020 | $673 | $23,200 | $0 | $0 |
Agents Affiliated with this Home
-
Taylor Lomax
T
Seller's Agent in 2025
Taylor Lomax
Legend Realty
(256) 656-4854
1 Total Sale
-
Gray Winn

Seller's Agent in 2018
Gray Winn
RE/MAX
(256) 527-3611
58 in this area
231 Total Sales
-
Trey Winn

Seller Co-Listing Agent in 2018
Trey Winn
RE/MAX
(256) 777-5004
44 in this area
175 Total Sales
Map
Source: ValleyMLS.com
MLS Number: 1108254
APN: 0909290005237000
- 25721 Caldera Dr
- 25560 Caldera Dr
- 13341 Callaway Dr
- 13403 Chapel Hill Ln
- 26201 Apple Orchard Ln
- Winchester - C Mallard Dr
- Sedona A1 Mallard Dr
- Timberridge-C Mallard Dr
- Thomashill-D Mallard Dr
- Greenridge-C Mallard Dr
- Greenhill-D Mallard Dr
- Timberland-C Mallard Dr
- Charleston A1 Mallard Dr
- Winchester-C Mallard Dr
- Durham-B Mallard Dr
- Flagstaff B1 Mallard Dr
- MountainBrook-B Mallard Dr
- 25909 Rosedown Dr
- Alexandria B Mallard Dr
- Greenland D Mallard Dr
