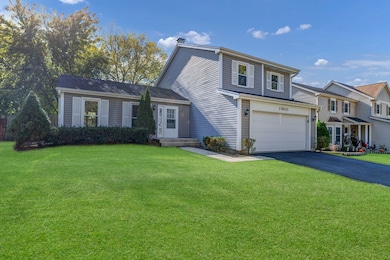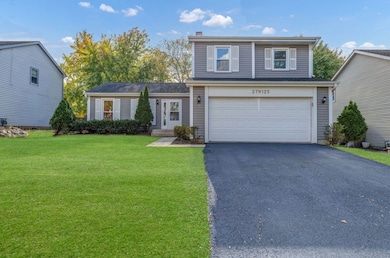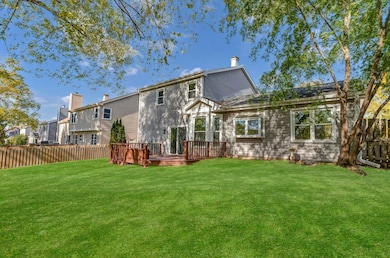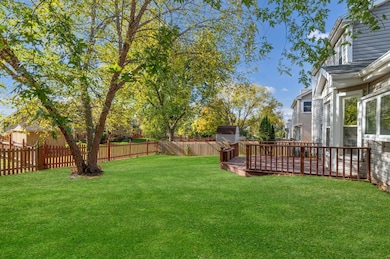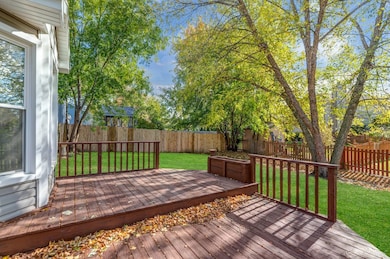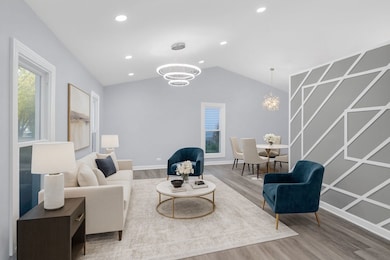27W125 Chestnut Ln Winfield, IL 60190
Estimated payment $3,154/month
Highlights
- Deck
- Property is near a park
- L-Shaped Dining Room
- Clarence E Culver School Rated A-
- Whirlpool Bathtub
- Stainless Steel Appliances
About This Home
Fall in love with this beautifully remodeled home in a warm, family friendly neighborhood! Every detail has been upgraded fresh paint, new flooring, doors, windows, and patio door. Enjoy a stunning new kitchen with stainless steel appliances, soft-close cabinets, quartz countertops, and backsplash. Featuring 3 bedrooms, 2.5 new baths, recessed lighting, dimmer switches, and smart closet sensors. The primary suite includes a private full bath, and the lower level offers a spacious family room, laundry area, and access to a large wooden deck - perfect for entertaining. Located in Winfield with highly rated Wheaton District 200 schools. Don't miss out schedule your showing today before it's gone!
Home Details
Home Type
- Single Family
Est. Annual Taxes
- $8,528
Year Built
- Built in 1987 | Remodeled in 2025
Lot Details
- Lot Dimensions are 68x125
- Fenced
- Paved or Partially Paved Lot
Parking
- 2 Car Garage
- Driveway
- Parking Included in Price
Home Design
- Asphalt Roof
Interior Spaces
- 1,664 Sq Ft Home
- 2-Story Property
- Ceiling Fan
- Recessed Lighting
- Entrance Foyer
- Family Room
- Living Room
- L-Shaped Dining Room
- Pull Down Stairs to Attic
Kitchen
- Breakfast Bar
- Range
- High End Refrigerator
- Dishwasher
- Stainless Steel Appliances
- Disposal
Flooring
- Travertine
- Vinyl
Bedrooms and Bathrooms
- 3 Bedrooms
- 3 Potential Bedrooms
- Walk-In Closet
- Whirlpool Bathtub
Laundry
- Laundry Room
- Dryer
- Washer
Schools
- Pleasant Hill Elementary School
- Monroe Middle School
- Wheaton North High School
Utilities
- Forced Air Heating and Cooling System
- Heating System Uses Natural Gas
- Lake Michigan Water
- Gas Water Heater
- Cable TV Available
Additional Features
- Deck
- Property is near a park
Community Details
- Timber Ridge Subdivision, Birch II Floorplan
Map
Home Values in the Area
Average Home Value in this Area
Tax History
| Year | Tax Paid | Tax Assessment Tax Assessment Total Assessment is a certain percentage of the fair market value that is determined by local assessors to be the total taxable value of land and additions on the property. | Land | Improvement |
|---|---|---|---|---|
| 2024 | $8,528 | $124,250 | $37,840 | $86,410 |
| 2023 | $8,121 | $113,480 | $34,560 | $78,920 |
| 2022 | $7,714 | $106,070 | $32,300 | $73,770 |
| 2021 | $7,156 | $101,670 | $30,960 | $70,710 |
| 2020 | $7,011 | $98,580 | $30,020 | $68,560 |
| 2019 | $6,745 | $93,880 | $28,590 | $65,290 |
| 2018 | $5,971 | $88,570 | $26,970 | $61,600 |
| 2017 | $5,796 | $84,160 | $25,630 | $58,530 |
| 2016 | $5,576 | $78,470 | $23,900 | $54,570 |
| 2015 | $5,368 | $72,630 | $22,120 | $50,510 |
| 2014 | $5,131 | $68,530 | $20,870 | $47,660 |
| 2013 | $5,137 | $71,030 | $21,630 | $49,400 |
Property History
| Date | Event | Price | List to Sale | Price per Sq Ft | Prior Sale |
|---|---|---|---|---|---|
| 11/05/2025 11/05/25 | Price Changed | $464,000 | -1.1% | $279 / Sq Ft | |
| 10/30/2025 10/30/25 | For Sale | $469,000 | +34.0% | $282 / Sq Ft | |
| 11/21/2024 11/21/24 | Sold | $350,000 | 0.0% | $210 / Sq Ft | View Prior Sale |
| 10/28/2024 10/28/24 | Pending | -- | -- | -- | |
| 10/24/2024 10/24/24 | For Sale | $350,000 | 0.0% | $210 / Sq Ft | |
| 08/25/2024 08/25/24 | For Sale | $350,000 | -- | $210 / Sq Ft |
Purchase History
| Date | Type | Sale Price | Title Company |
|---|---|---|---|
| Warranty Deed | $313,000 | Burnet Title Llc | |
| Warranty Deed | $168,000 | -- |
Mortgage History
| Date | Status | Loan Amount | Loan Type |
|---|---|---|---|
| Open | $250,400 | Fannie Mae Freddie Mac | |
| Previous Owner | $75,000 | Purchase Money Mortgage |
Source: Midwest Real Estate Data (MRED)
MLS Number: 12506233
APN: 04-01-414-006
- 1N274 Woods Ave
- 27W370 Geneva Rd Unit 68
- 27W370 Geneva Rd Unit 19
- 1N100 Harriet St
- 27W210 Providence Ln Unit 1
- 27W229 Providence Ln
- 27W154 Chartwell Dr
- 26W276 Thorngate Ln
- 26W080 Wood Lark Dr
- 26W185 Meadowview Ct
- 26W199 Klein Creek Dr
- 26W181 Grand Ave
- 26W529 Blair St
- 27W130 W Street Charles Rd
- Lot 2 W Street Charles Rd
- 27W046 North Ave
- 28W185 Geneva Rd
- N675 Herrick Dr
- 0N741 Woodlawn St
- 26W101 Jewell Rd
- 0S080 Winfield Rd
- 532 Alton Ct Unit 2
- 244-288 E Saint Charles Rd
- 650 Shining Water Dr
- 115 White Oak Dr
- 801 Burr Oaks Dr
- 212 N Knollwood Dr
- 848 Birchbark Trail
- 1340 N Main St Unit A12
- 1340 N Main St Unit C4
- 136 Greenway Trail
- 535 Thornhill Dr
- 732 Bluff St
- 1745 Ennis Ln Unit 89A
- 771 Hoover Dr
- 2-6 Wheaton Center
- 728 N Gary Ave Unit 212
- 302 W Liberty Dr Unit 202
- 121 W Elk Trail Unit 221
- 125 W Elk Trail Unit 124

