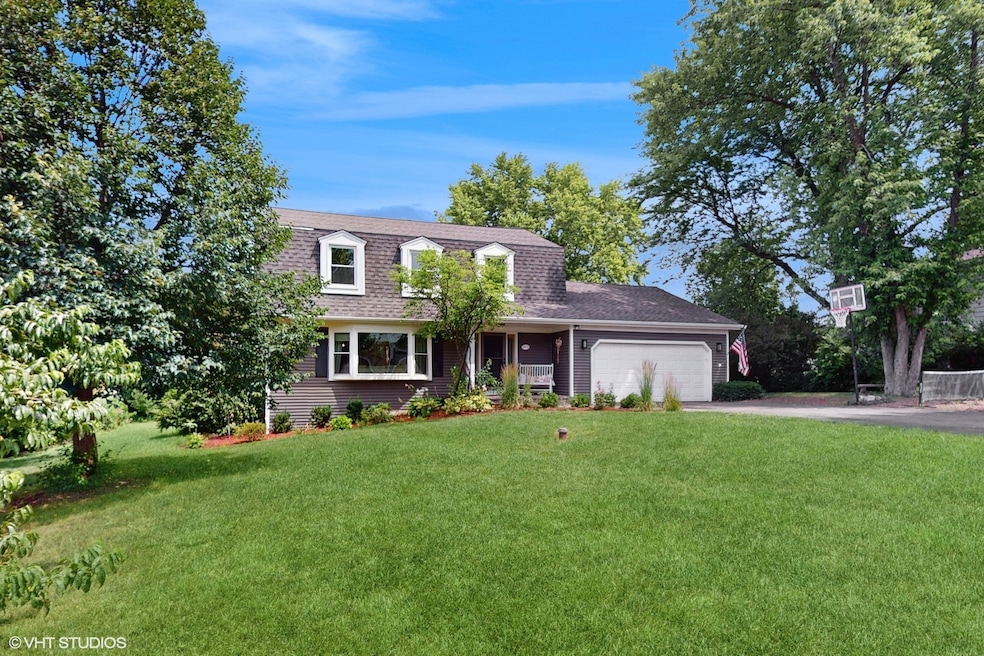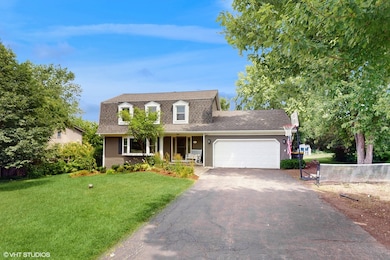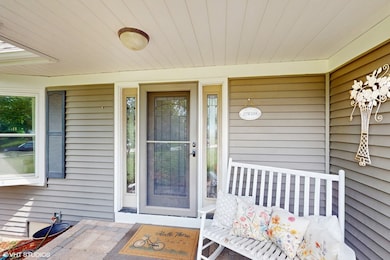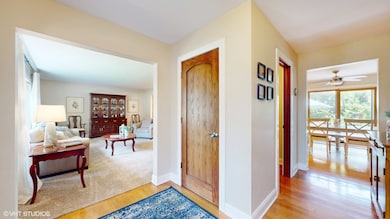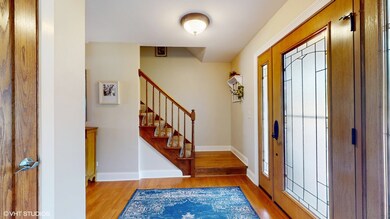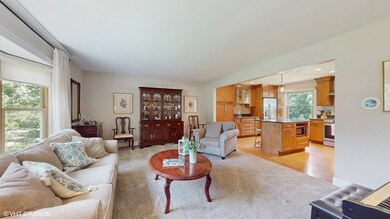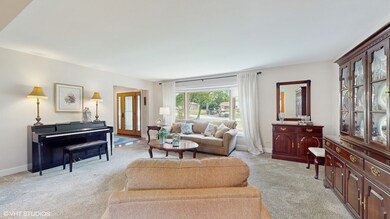
27W558 Ridgeview St West Chicago, IL 60185
Estimated payment $3,408/month
Highlights
- Open Floorplan
- Colonial Architecture
- Recreation Room
- Benjamin Middle School Rated A-
- Landscaped Professionally
- Wood Flooring
About This Home
Lovely, open concept, well-maintained, single-family home with updated fixtures, finishes, and appliances that gives today's buyer a wonderful place to entertain and easy daily living for years to come. You and your guests will be warmly welcomed by fresh landscaping, a new front porch, and beautiful glass front door. Once inside, you'll notice all the light pouring into the open concept first floor through high end windows and two sliding glass doors that lead directly to your thoughtfully designed brick paver patio complete with built in gas and electric lines. You will love to relax, dine, and entertain on your patio all while knowing that with almost a half-acre lot you have plenty of yard left to enjoy. Back inside, the generously sized gourmet kitchen has lovely hardwood floors, loads of cabinetry, granite countertops, and a stove and dishwasher that have been replaced in the last few years. The spacious living room with fresh carpet and bay window, family room with cozy wood burning fireplace and built in shelving, large dining area, and powder room round out the first floor. Upstairs you can retreat to your primary suite with walk in closet and attached full bath. There are three additional bedrooms with ample closets and an updated additional full bath on the 2nd floor. Your basement features a generously sized recreation room with wet bar area and great spaces for laundry, storage, and crafts and hobbies. You'll experience comfort and peace of mind year-round with a furnace that was replaced 3 years ago, a whole house fan, central AC, a 2-year-old washing machine, siding that was replaced 7 years ago, and landscaping that is completely re-graded away from the house. Tour today and you could live here in time to harvest fruit this Fall from your very own front yard peach tree. Friendly neighborhood with great access to schools, shopping, and recreation. Welcome Home!
Listing Agent
@properties Christie's International Real Estate License #475160447 Listed on: 07/11/2025

Home Details
Home Type
- Single Family
Est. Annual Taxes
- $8,657
Year Built
- Built in 1975
Lot Details
- 0.49 Acre Lot
- Lot Dimensions are 104 x 205
- Landscaped Professionally
Parking
- 2 Car Garage
- Driveway
- Parking Included in Price
Home Design
- Colonial Architecture
- Asphalt Roof
- Concrete Perimeter Foundation
Interior Spaces
- 2,604 Sq Ft Home
- 2-Story Property
- Open Floorplan
- Whole House Fan
- Family Room with Fireplace
- Living Room
- Dining Room
- Recreation Room
- Unfinished Attic
Kitchen
- High End Refrigerator
- Dishwasher
- Wine Refrigerator
- Stainless Steel Appliances
- Granite Countertops
Flooring
- Wood
- Carpet
Bedrooms and Bathrooms
- 4 Bedrooms
- 4 Potential Bedrooms
- Separate Shower
Laundry
- Laundry Room
- Dryer
- Washer
Basement
- Basement Fills Entire Space Under The House
- Sump Pump
Eco-Friendly Details
- Air Purifier
Outdoor Features
- Patio
- Shed
Schools
- Evergreen Elementary School
- Benjamin Middle School
- Community High School
Utilities
- Forced Air Heating and Cooling System
- Heating System Uses Natural Gas
- Well
- Water Softener is Owned
- Septic Tank
Community Details
- Wayne Eastgate Subdivision
Map
Home Values in the Area
Average Home Value in this Area
Tax History
| Year | Tax Paid | Tax Assessment Tax Assessment Total Assessment is a certain percentage of the fair market value that is determined by local assessors to be the total taxable value of land and additions on the property. | Land | Improvement |
|---|---|---|---|---|
| 2023 | $8,299 | $110,360 | $29,400 | $80,960 |
| 2022 | $7,847 | $102,560 | $27,320 | $75,240 |
| 2021 | $7,496 | $97,360 | $25,930 | $71,430 |
| 2020 | $7,355 | $94,440 | $25,150 | $69,290 |
| 2019 | $7,163 | $91,070 | $24,250 | $66,820 |
| 2018 | $7,369 | $91,730 | $24,430 | $67,300 |
| 2017 | $7,750 | $93,700 | $24,960 | $68,740 |
| 2016 | $7,599 | $89,500 | $23,840 | $65,660 |
| 2015 | $7,529 | $84,720 | $22,570 | $62,150 |
| 2014 | $7,070 | $78,160 | $30,360 | $47,800 |
| 2013 | $6,926 | $80,030 | $31,090 | $48,940 |
Property History
| Date | Event | Price | Change | Sq Ft Price |
|---|---|---|---|---|
| 07/14/2025 07/14/25 | Pending | -- | -- | -- |
| 07/11/2025 07/11/25 | For Sale | $485,000 | +50.6% | $186 / Sq Ft |
| 08/21/2015 08/21/15 | Sold | $322,000 | -0.9% | -- |
| 07/28/2015 07/28/15 | Pending | -- | -- | -- |
| 07/24/2015 07/24/15 | For Sale | $325,000 | -- | -- |
Purchase History
| Date | Type | Sale Price | Title Company |
|---|---|---|---|
| Warranty Deed | $322,000 | Regency Title Services Inc | |
| Warranty Deed | $190,000 | -- |
Mortgage History
| Date | Status | Loan Amount | Loan Type |
|---|---|---|---|
| Open | $86,000 | Credit Line Revolving | |
| Open | $274,800 | New Conventional | |
| Closed | $289,800 | New Conventional | |
| Previous Owner | $100,000 | Credit Line Revolving | |
| Previous Owner | $54,704 | Credit Line Revolving | |
| Previous Owner | $201,000 | Unknown | |
| Previous Owner | $188,600 | FHA |
Similar Homes in West Chicago, IL
Source: Midwest Real Estate Data (MRED)
MLS Number: 12415045
APN: 01-25-304-005
- 706 Shining Water Dr
- 716 Shining Water Dr
- 651 Iroquois Trail
- 28W051 Timber Ln
- 848 Birchbark Trail
- 620 Teton Cir
- 27W270 Jefferson St
- 824 Minnesota Cir Unit 3
- 1304 Sheffield Ct
- 521 Nebraska Cir Unit 3
- 513 Nebraska Cir
- 505 Nebraska Cir Unit 3
- 1364 Yorkshire Ln
- 761 Colorado Ct Unit 2241
- 738 Colorado Ct Unit 2284
- 564 Sauk Ct
- 724 Colorado Ct Unit 2273
- 670 Leslie Ct
- 580 Mesa Verde Ct Unit 1
- 417 Chadsford Ct
