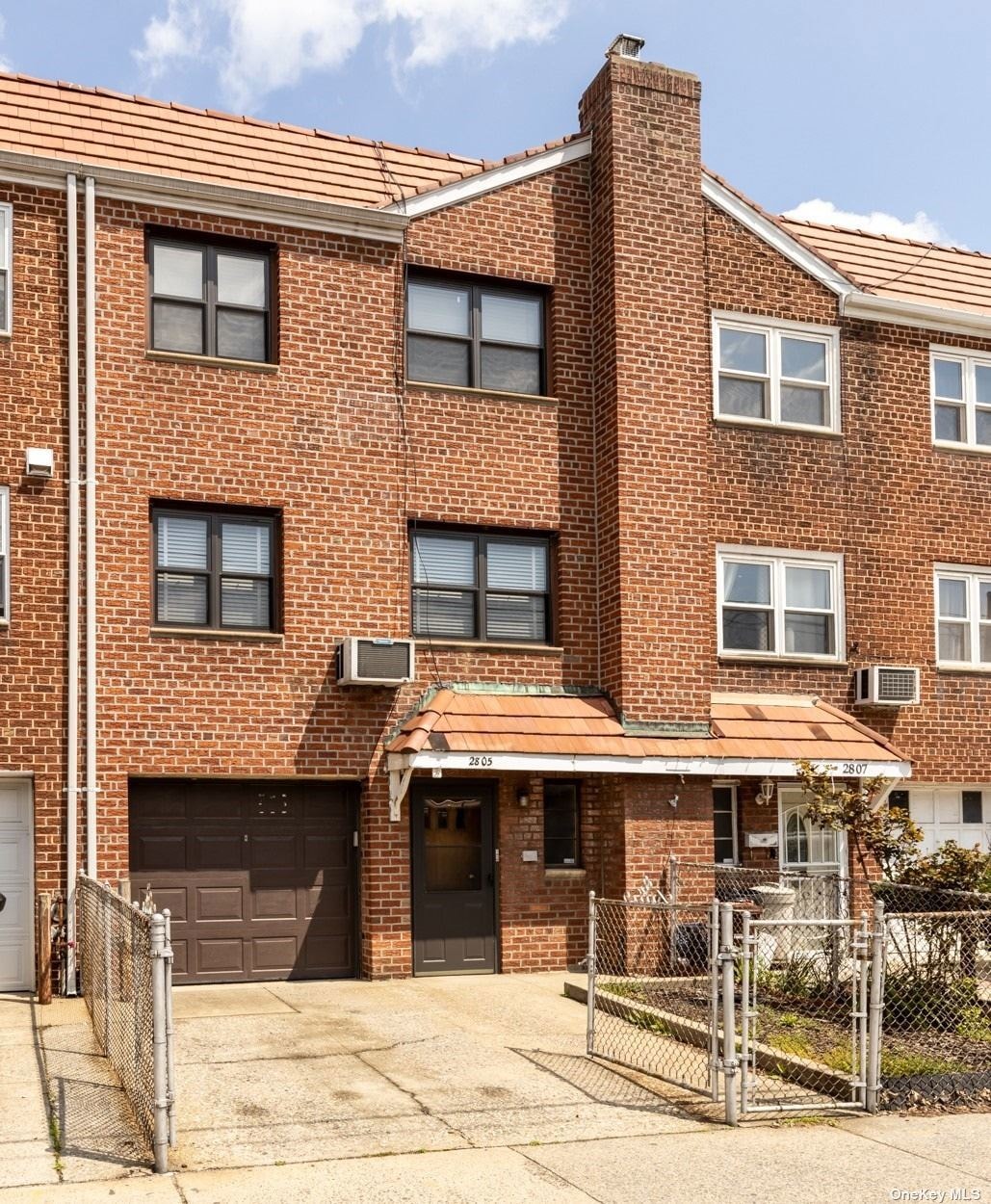
28-05 21st Ave Astoria, NY 11105
Ditmars Steinway NeighborhoodHighlights
- Property is near public transit
- 1 Car Attached Garage
- Heating System Uses Steam
- P.S. 122 Mamie Fay Rated A
- Park
About This Home
As of September 2024Welcome to this lovely two-family brick home, ideally situated just one block from vibrant Ditmars Blvd in the heart of Astoria's coveted Ditmars district. This property offers a rare opportunity to own a spacious and well-maintained home with the potential for conversion into a three-family residence (consult with your architect), making it an excellent investment opportunity. The home features a spacious walk-in unit with direct access to the backyard, offering ample space for storage. This versatile area provides endless possibilities to suit your needs. The second floor is comprised of two bedrooms, 1 bathroom, eat in kitchen and a spacious living room. Enjoy access to the backyard oasis through a private balcony, perfect for enjoying morning coffee or evening sunsets. The third floor presents another 2-bedroom unit that has been renovated with hardwood floors throughout, a spacious living room, eat-in kitchen, two hall closets and a full bathroom. A 1-car attached garage provides secure parking and storage space, the private driveway also offers one additional parking space adding convenience and value to this home. The backyard features a beautiful lawn, offering a serene outdoor space for relaxation and recreation. Just steps away from Ditmars Blvd, offering a plethora of dining, shopping, and entertainment options. Close proximity to Astoria Park, providing ample opportunities for outdoor recreation and leisure. Commuters will appreciate the proximity to public transportation, including buses and the N/W subway line, for convenient travel throughout the city. Also located within the sought-after PS 122 school district. Don't miss this rare opportunity to own a two-family home one block from Ditmars Blvd.
Last Agent to Sell the Property
Blue Brick Real Estate Brokerage Phone: 718-614-8349 License #10491211001 Listed on: 04/30/2024
Property Details
Home Type
- Multi-Family
Est. Annual Taxes
- $9,615
Year Built
- Built in 1955
Lot Details
- 2,000 Sq Ft Lot
- Lot Dimensions are 20x100
- No Common Walls
Parking
- 1 Car Attached Garage
Home Design
- Brick Exterior Construction
Bedrooms and Bathrooms
- 5 Bedrooms
- 3 Full Bathrooms
Location
- Property is near public transit
Schools
- Ps 122 Mamie Fay Elementary School
- Is 141 Steinway Middle School
- Long Island City High School
Utilities
- No Cooling
- Heating System Uses Steam
- Heating System Uses Oil
Listing and Financial Details
- Tenant pays for electricity, gas
- Legal Lot and Block 106 / 849
- Assessor Parcel Number 00849-0106
Community Details
Overview
- 2 Units
Recreation
- Park
Building Details
- 2 Separate Electric Meters
- 2 Separate Gas Meters
Ownership History
Purchase Details
Home Financials for this Owner
Home Financials are based on the most recent Mortgage that was taken out on this home.Purchase Details
Purchase Details
Similar Homes in the area
Home Values in the Area
Average Home Value in this Area
Purchase History
| Date | Type | Sale Price | Title Company |
|---|---|---|---|
| Deed | $1,400,000 | -- | |
| Deed | $1,400,000 | -- | |
| Deed | -- | -- | |
| Deed | -- | -- | |
| Deed | -- | -- | |
| Deed | -- | -- |
Mortgage History
| Date | Status | Loan Amount | Loan Type |
|---|---|---|---|
| Open | $250,000 | Unknown | |
| Open | $1,305,000 | Purchase Money Mortgage | |
| Closed | $1,305,000 | Purchase Money Mortgage |
Property History
| Date | Event | Price | Change | Sq Ft Price |
|---|---|---|---|---|
| 09/11/2024 09/11/24 | Sold | $1,400,000 | -5.1% | -- |
| 05/23/2024 05/23/24 | Pending | -- | -- | -- |
| 04/30/2024 04/30/24 | For Sale | $1,475,000 | -- | -- |
Tax History Compared to Growth
Tax History
| Year | Tax Paid | Tax Assessment Tax Assessment Total Assessment is a certain percentage of the fair market value that is determined by local assessors to be the total taxable value of land and additions on the property. | Land | Improvement |
|---|---|---|---|---|
| 2024 | $10,256 | $55,282 | $8,263 | $47,019 |
| 2023 | $9,615 | $52,153 | $7,196 | $44,957 |
| 2022 | $7,162 | $76,080 | $12,600 | $63,480 |
| 2021 | $9,990 | $79,980 | $12,600 | $67,380 |
| 2020 | $9,430 | $87,900 | $12,600 | $75,300 |
| 2019 | -- | $88,440 | $12,600 | $75,840 |
| 2018 | -- | $43,461 | $8,142 | $35,319 |
| 2016 | $7,963 | $43,461 | $8,643 | $34,818 |
Agents Affiliated with this Home
-
Anthony Lo Verme

Seller's Agent in 2024
Anthony Lo Verme
Blue Brick Real Estate
36 in this area
71 Total Sales
-
Paul Halvatzis

Buyer's Agent in 2024
Paul Halvatzis
Amorelli Realty LLC
(631) 998-4700
11 in this area
33 Total Sales
Map
Source: OneKey® MLS
MLS Number: KEY3548098
APN: 00849-0106
- 2138 29th St
- 21-38 29th St
- 21-21 31st St Unit 5 A
- 20-25 26th St
- 20-66 32nd St
- 20-44 26th St
- 2010 27th St
- 21-05 33 St Unit 5F
- 21-15 33rd St Unit 4
- 21-15 33 St Unit 4G
- 21-27 33rd St Unit 5B
- 21-05 33rd St Unit 1G
- 21-05 33rd St Unit 4E
- 21-05 33rd St Unit 5-D
- 21-06 35th St Unit 3E
- 21-06 35th St Unit 5D
- 21-06 35th St Unit 4-E
- 21-47 33rd St Unit 1B
- 20-58 35th St
- 21-16 35th St Unit 5-B
