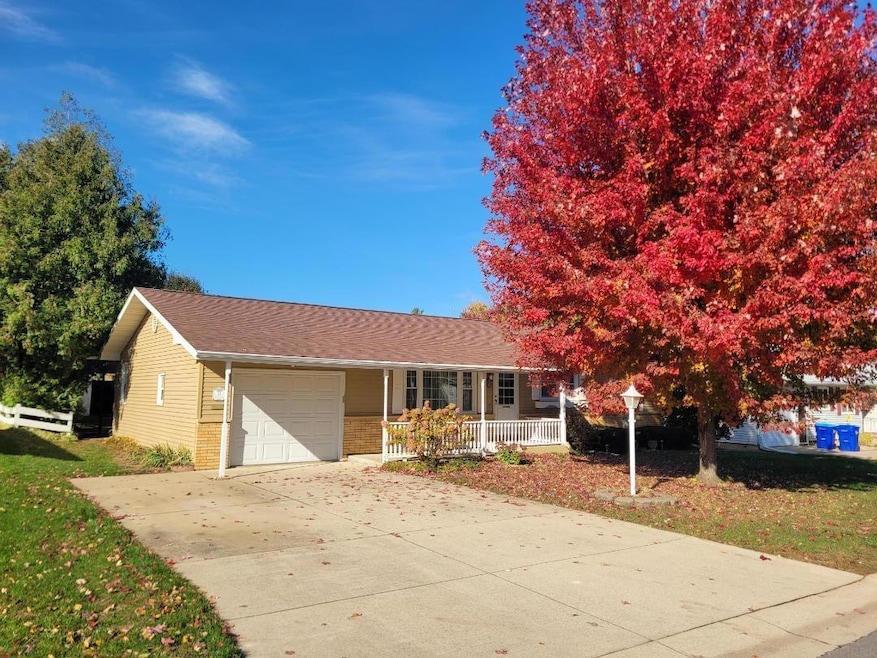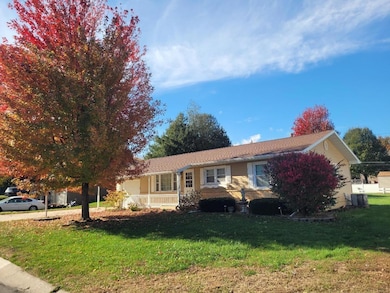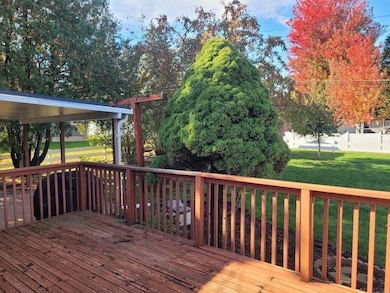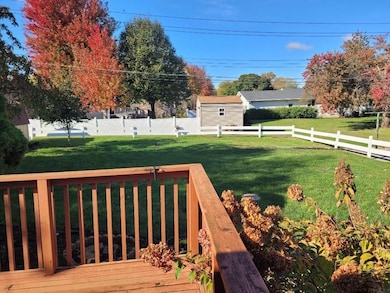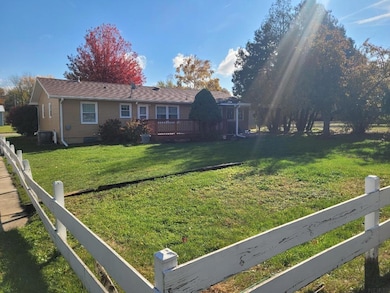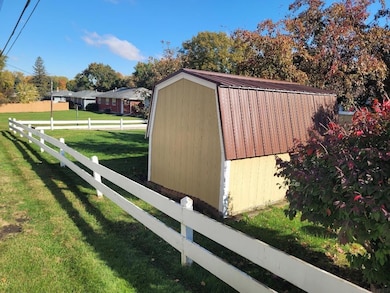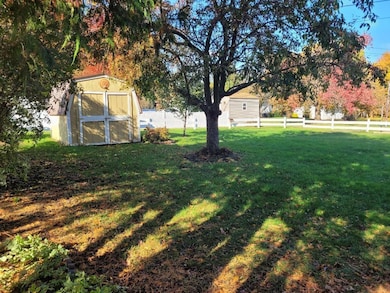28 12th Ave SE Oelwein, IA 50662
Estimated payment $1,212/month
Highlights
- Deck
- 1 Car Attached Garage
- Forced Air Heating and Cooling System
- Rustic Architecture
- Patio
- Water Softener is Owned
About This Home
This attractive, remarkable and well-maintained house boasts 4 bedrooms, 1.75 bathrooms and a 1 stall garage ideally situated in a terrific neighborhood. It's conveniently close to the middle school, high school, hospital and Wellness Center. The property features a total of 4 bedrooms, with 3 located on main level and 1 downstairs accompanied by a full bathroom and a half bathroom on the main level with a shower stall downstairs. All rooms are generously proportioned, providing ample space. The kitchen area seamlessly integrates a dining room and an eat-in kitchen. The downstairs area comprises a finished family room, a bedroom and 2 expansive utility rooms equipped with washer/dryer. Characterized by its cleanliness, abundant storage and multifunctional layout, this property is perfect for both starting families and retirees. The backyard, complete with a deck and roof covered patio, is particularly noteworthy, making it an ideal setting for gatherings. This is a must see property, call to schedule a viewing soon. It could be here today, gone tomorrow.
Home Details
Home Type
- Single Family
Est. Annual Taxes
- $2,524
Year Built
- Built in 1963
Lot Details
- 9,000 Sq Ft Lot
- Lot Dimensions are 75x120
Home Design
- Rustic Architecture
- Concrete Foundation
- Block Foundation
- Shingle Roof
- Asphalt Roof
- Vinyl Siding
Interior Spaces
- 1,732 Sq Ft Home
- Ceiling Fan
Kitchen
- Cooktop
- Built-In Microwave
- Dishwasher
Bedrooms and Bathrooms
- 4 Bedrooms
Laundry
- Laundry on lower level
- Dryer
- Washer
Partially Finished Basement
- Interior Basement Entry
- Sump Pump
Parking
- 1 Car Attached Garage
- Garage Door Opener
Outdoor Features
- Deck
- Patio
Schools
- Oelwein Elementary And Middle School
- Oelwein High School
Utilities
- Forced Air Heating and Cooling System
- Gas Water Heater
- Water Softener is Owned
Listing and Financial Details
- Assessor Parcel Number 1822326008
Map
Home Values in the Area
Average Home Value in this Area
Tax History
| Year | Tax Paid | Tax Assessment Tax Assessment Total Assessment is a certain percentage of the fair market value that is determined by local assessors to be the total taxable value of land and additions on the property. | Land | Improvement |
|---|---|---|---|---|
| 2025 | $2,326 | $163,710 | $17,460 | $146,250 |
| 2024 | $2,326 | $144,090 | $17,460 | $126,630 |
| 2023 | $2,400 | $144,090 | $17,460 | $126,630 |
| 2022 | $2,240 | $114,480 | $14,550 | $99,930 |
| 2021 | $2,240 | $114,480 | $14,550 | $99,930 |
| 2020 | $2,076 | $102,610 | $8,730 | $93,880 |
| 2019 | $1,614 | $81,660 | $0 | $0 |
| 2018 | $1,574 | $81,660 | $0 | $0 |
| 2017 | $1,756 | $86,150 | $0 | $0 |
| 2016 | $1,708 | $86,150 | $0 | $0 |
| 2015 | $1,708 | $0 | $0 | $0 |
| 2014 | $1,680 | $0 | $0 | $0 |
Property History
| Date | Event | Price | List to Sale | Price per Sq Ft |
|---|---|---|---|---|
| 11/01/2025 11/01/25 | For Sale | $189,900 | -- | $110 / Sq Ft |
Source: Northeast Iowa Regional Board of REALTORS®
MLS Number: NBR20255391
APN: 18-22-326-008
- 5 Hillside Dr E
- 1213 Elm St
- 100 Hillside Dr W
- 1204 1st St NE
- 120 12th Ave NE
- 45 7th Ave SE
- 1108 3rd St NE
- 100 7th Ave SE
- 617 E Charles St
- 1215 3rd St NE
- 33 5th Ave SE
- 107 5th Ave SE
- 418 7th Ave SE
- 1312 3rd St NE
- 1204 3rd St NE
- 229 4th Ave SE
- 817 7th St SE
- 205 4th Ave NE
- 524 8th Ave NE
- 221 2nd Ave SE
- 400 13th Ave NW
- 1213 1st Ave NE
- 416 4th St NW
- 416 3rd St NW
- 501-507 Enterprise Dr
- 114 S Oak St
- 3330 E 4th St
- 440 Florence St
- 325 E Park Ave
- 924 Sycamore St
- 321 Belle St Unit 321 Belle St, Waterloo IA
- 1100 W Marion St
- 335 Cedar St
- 45 W Jefferson St
- 604 Burton Ave
- 1301 Grant Ave
- 1212 Randolph St
- 1227 Williston Ave
- 1008-1024 Leavitt St
- 400 Walker Dr
