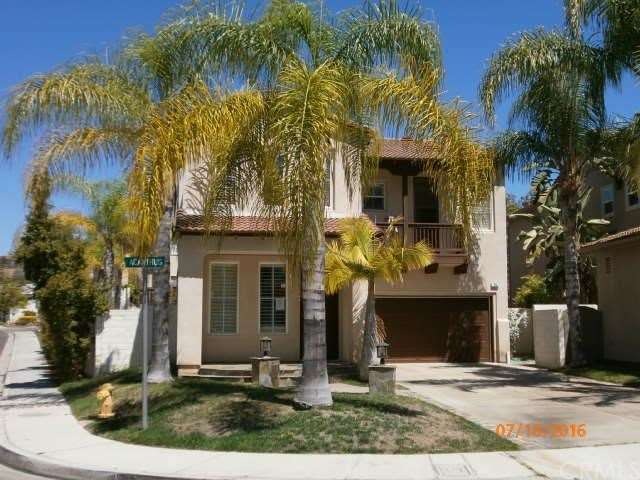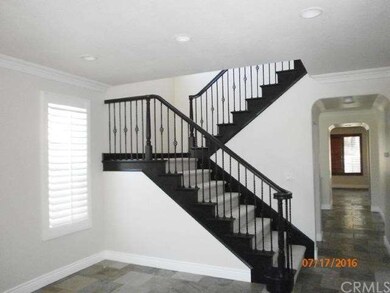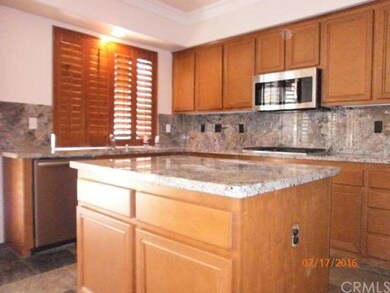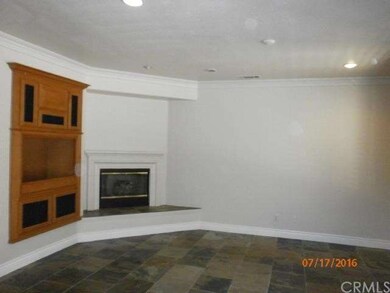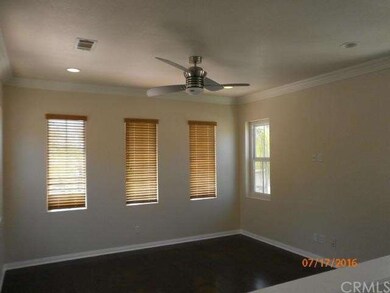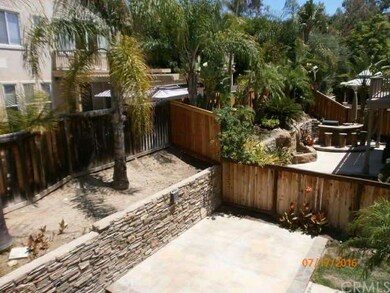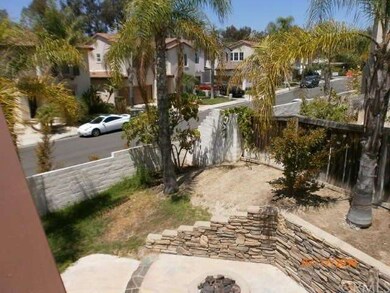
28 Acanthus Rancho Santa Margarita, CA 92688
Las Flores NeighborhoodHighlights
- Primary Bedroom Suite
- Deck
- Bonus Room
- Las Flores Middle School Rated A
- Contemporary Architecture
- Corner Lot
About This Home
As of December 2024Nicely upgraded Las Flores home interior tract location. Fresh paint, new very plush carpet, new builtin double oven and micro hood. This home has it all, size, luxury and taste. mature landscape with fire ring in the good sized rear yard. Room for spa & BBQ. 2 car direct access garage. Kitchen island with custom granite, walk in pantry and stainless appliances. Master suite is very large and inviting with a spa tub, large separate shower, dual sinks and huge walk in closet as well as an entertainment center and balcony overlooking the rear yard. Plantation shutters on almost every window. Just bring your toothbrush and clothes, it's ready for you to move in.
Last Agent to Sell the Property
Nova Real Estate Services License #00818257 Listed on: 07/15/2016
Home Details
Home Type
- Single Family
Est. Annual Taxes
- $8,383
Year Built
- Built in 2000
Lot Details
- 5,962 Sq Ft Lot
- Block Wall Fence
- Fence is in average condition
- Landscaped
- Corner Lot
- Lawn
- Back Yard
HOA Fees
- $111 Monthly HOA Fees
Parking
- 2 Car Attached Garage
- Parking Available
- Front Facing Garage
- Single Garage Door
- Garage Door Opener
- Driveway
Home Design
- Contemporary Architecture
- Turnkey
- Slab Foundation
- Fire Rated Drywall
- Concrete Roof
- Wood Siding
- Stucco
Interior Spaces
- 2,628 Sq Ft Home
- 2-Story Property
- Built-In Features
- Crown Molding
- Beamed Ceilings
- Ceiling Fan
- Recessed Lighting
- Double Pane Windows
- Shutters
- Family Room with Fireplace
- Living Room
- Family or Dining Combination
- Bonus Room
- Center Hall
Kitchen
- Breakfast Bar
- Walk-In Pantry
- Electric Oven
- <<selfCleaningOvenToken>>
- <<builtInRangeToken>>
- <<microwave>>
- Dishwasher
- Kitchen Island
- Granite Countertops
- Disposal
Flooring
- Carpet
- Stone
Bedrooms and Bathrooms
- 4 Bedrooms
- All Upper Level Bedrooms
- Primary Bedroom Suite
- Walk-In Closet
Laundry
- Laundry Room
- Laundry on upper level
- 220 Volts In Laundry
Outdoor Features
- Deck
- Slab Porch or Patio
- Rain Gutters
Location
- Suburban Location
Utilities
- Central Heating and Cooling System
- Underground Utilities
- Cable TV Available
Listing and Financial Details
- Tax Lot 23
- Tax Tract Number 15593
- Assessor Parcel Number 78004223
Community Details
Overview
- Las Flores Association, Phone Number (800) 428-5588
- Built by Lennar
Amenities
- Community Barbecue Grill
Recreation
- Community Playground
- Community Pool
- Community Spa
Ownership History
Purchase Details
Home Financials for this Owner
Home Financials are based on the most recent Mortgage that was taken out on this home.Purchase Details
Home Financials for this Owner
Home Financials are based on the most recent Mortgage that was taken out on this home.Purchase Details
Home Financials for this Owner
Home Financials are based on the most recent Mortgage that was taken out on this home.Purchase Details
Purchase Details
Purchase Details
Home Financials for this Owner
Home Financials are based on the most recent Mortgage that was taken out on this home.Purchase Details
Home Financials for this Owner
Home Financials are based on the most recent Mortgage that was taken out on this home.Similar Home in Rancho Santa Margarita, CA
Home Values in the Area
Average Home Value in this Area
Purchase History
| Date | Type | Sale Price | Title Company |
|---|---|---|---|
| Grant Deed | -- | First American Title | |
| Grant Deed | -- | First American Title | |
| Grant Deed | $1,535,000 | First American Title | |
| Grant Deed | $1,535,000 | First American Title | |
| Grant Deed | $772,500 | Title 365 | |
| Trustee Deed | $800,000 | Stewart Title | |
| Interfamily Deed Transfer | -- | None Available | |
| Grant Deed | $750,000 | Ticor Title Company | |
| Interfamily Deed Transfer | -- | Ticor Title Company | |
| Grant Deed | $352,500 | North American Title Co |
Mortgage History
| Date | Status | Loan Amount | Loan Type |
|---|---|---|---|
| Open | $345,000 | Seller Take Back | |
| Closed | $345,000 | Seller Take Back | |
| Open | $806,500 | New Conventional | |
| Closed | $806,500 | New Conventional | |
| Previous Owner | $278,000 | Credit Line Revolving | |
| Previous Owner | $668,000 | New Conventional | |
| Previous Owner | $689,600 | New Conventional | |
| Previous Owner | $618,000 | New Conventional | |
| Previous Owner | $705,000 | Negative Amortization | |
| Previous Owner | $141,000 | Credit Line Revolving | |
| Previous Owner | $600,000 | Stand Alone First | |
| Previous Owner | $162,000 | Credit Line Revolving | |
| Previous Owner | $567,000 | Unknown | |
| Previous Owner | $60,800 | Credit Line Revolving | |
| Previous Owner | $418,000 | Unknown | |
| Previous Owner | $45,000 | Credit Line Revolving | |
| Previous Owner | $370,000 | Unknown | |
| Previous Owner | $78,000 | Stand Alone Second | |
| Previous Owner | $352,375 | Stand Alone First | |
| Closed | $52,850 | No Value Available |
Property History
| Date | Event | Price | Change | Sq Ft Price |
|---|---|---|---|---|
| 12/17/2024 12/17/24 | Sold | $1,535,000 | -1.0% | $584 / Sq Ft |
| 09/19/2024 09/19/24 | Price Changed | $1,549,900 | +3.3% | $590 / Sq Ft |
| 09/19/2024 09/19/24 | For Sale | $1,499,900 | +94.2% | $571 / Sq Ft |
| 12/14/2016 12/14/16 | Sold | $772,500 | -1.6% | $294 / Sq Ft |
| 10/06/2016 10/06/16 | Price Changed | $784,900 | -1.9% | $299 / Sq Ft |
| 09/09/2016 09/09/16 | Price Changed | $799,900 | -2.4% | $304 / Sq Ft |
| 08/15/2016 08/15/16 | Price Changed | $819,900 | -2.4% | $312 / Sq Ft |
| 07/15/2016 07/15/16 | For Sale | $839,900 | -- | $320 / Sq Ft |
Tax History Compared to Growth
Tax History
| Year | Tax Paid | Tax Assessment Tax Assessment Total Assessment is a certain percentage of the fair market value that is determined by local assessors to be the total taxable value of land and additions on the property. | Land | Improvement |
|---|---|---|---|---|
| 2024 | $8,383 | $822,080 | $502,641 | $319,439 |
| 2023 | $8,195 | $805,961 | $492,785 | $313,176 |
| 2022 | $8,040 | $790,158 | $483,122 | $307,036 |
| 2021 | $9,100 | $774,665 | $473,649 | $301,016 |
| 2020 | $9,186 | $766,722 | $468,792 | $297,930 |
| 2019 | $9,890 | $751,689 | $459,600 | $292,089 |
| 2018 | $9,740 | $736,950 | $450,588 | $286,362 |
| 2017 | $10,215 | $722,500 | $441,752 | $280,748 |
| 2016 | $11,573 | $802,000 | $542,957 | $259,043 |
| 2015 | $11,780 | $802,000 | $542,957 | $259,043 |
| 2014 | $10,734 | $716,320 | $457,277 | $259,043 |
Agents Affiliated with this Home
-
Cora Berkery

Seller's Agent in 2024
Cora Berkery
Coldwell Banker Realty
(949) 285-1984
1 in this area
72 Total Sales
-
Jason Devor

Buyer's Agent in 2024
Jason Devor
Hit Home Realty
(949) 600-0776
1 in this area
34 Total Sales
-
Harry Solomon

Seller's Agent in 2016
Harry Solomon
Nova Real Estate Services
5 Total Sales
Map
Source: California Regional Multiple Listing Service (CRMLS)
MLS Number: OC16155916
APN: 780-042-23
- 68 Radiance Ln
- 8 Edelweiss
- 134 Bloomfield Ln
- 58 Rolling Ridge
- 243 Seacountry Ln
- 29 Spring View Way
- 11 Spring View Way
- 39 Legacy Way
- 11 Lark Dr
- 94 Seacountry Ln
- 11 Chaparral Ct
- 42 Seacountry Ln
- 35 Seacountry Ln
- 10 Edendale St
- 2 Waverly Place
- 15 Pleasanton Ln
- 26395 Marsala Way
- 26181 San Marino Ct
- 25 Thalia St
- 50 Hawk Hill
