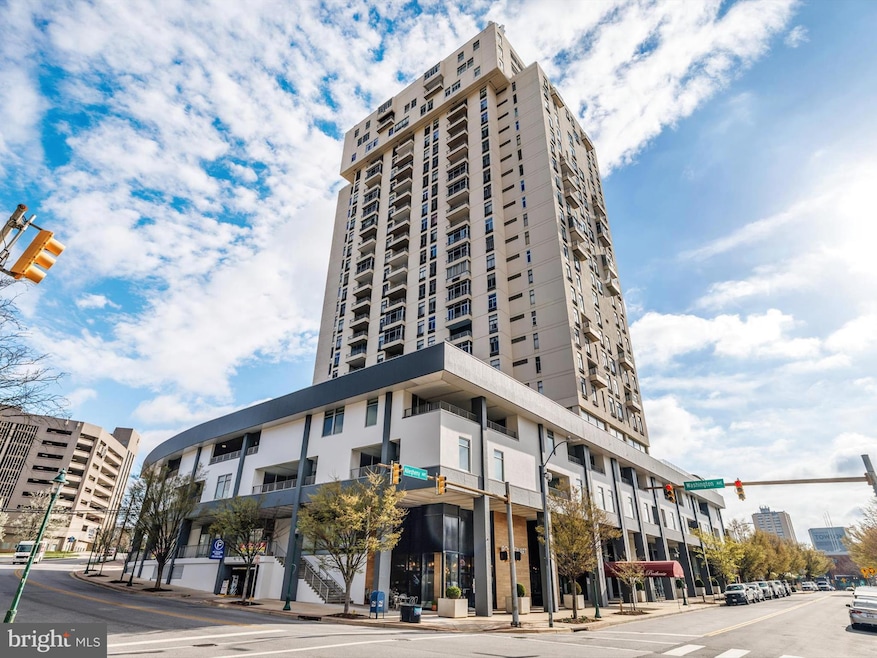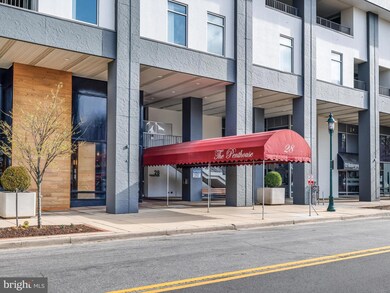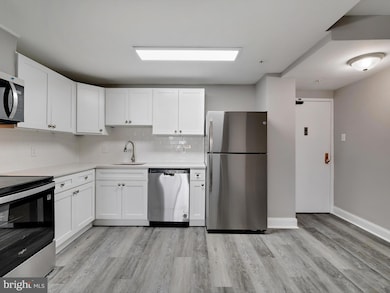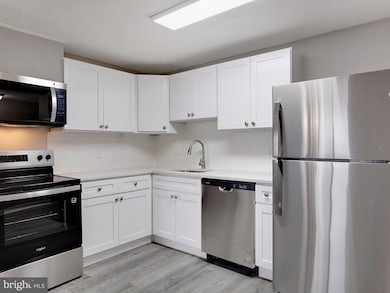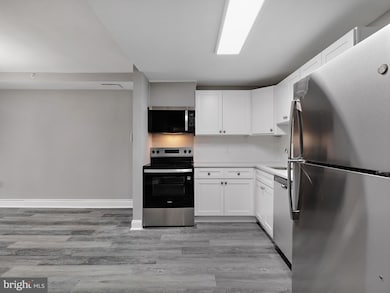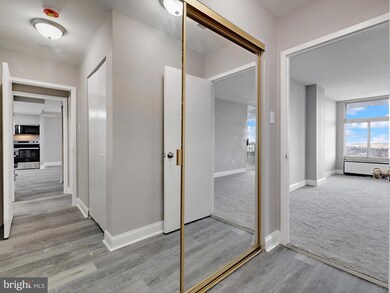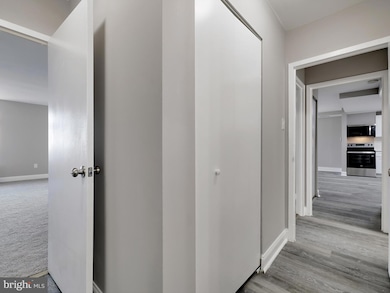
The Penthouse 28 Allegheny Ave Unit 2502 Towson, MD 21204
Highlights
- Fitness Center
- Open Floorplan
- Community Pool
- West Towson Elementary School Rated A-
- Contemporary Architecture
- Party Room
About This Home
As of May 2025THE IMPRESSIVE PENTHOUSE CONDOMINIUMS located in the fabulous Towson AreaThe interior showcases contemporary finishes and a thoughtful layout that maximizes both style and functionality. An open floor plan with kitchen amenities such as granite countertops, stainless steel appliances, and all the cabinet space you'll need. The Bedrooms and bathroom has also been tastefully refreshed, adding modern elegance to this classic home. Move in ready, freshly painted and new carpet and flooring throughout. Whether it's a morning coffee or an evening gathering, the outdoor Terrace space on the 25th floor overlooking the city offers the perfect setting for relaxation and entertainment This building also features amazing amenities also including a parking garage to keep you out of the rain located under the building ($100/month), elevators, heated rooftop pool with awesome city views, fitness center, community room, concierge onsite 24/7, security/concierge service, elevators, and lobby area. Grab a coffee on the main level on your way out with the onsite coffee shop.Don't miss the opportunity to claim this idyllic residence.
Last Agent to Sell the Property
Keller Williams Flagship License #517943 Listed on: 04/04/2025

Property Details
Home Type
- Condominium
Est. Annual Taxes
- $1,896
Year Built
- Built in 1976
Lot Details
- Northwest Facing Home
- Property is in excellent condition
HOA Fees
- $871 Monthly HOA Fees
Parking
- Parking Lot
Home Design
- Contemporary Architecture
Interior Spaces
- 1,146 Sq Ft Home
- Property has 1 Level
- Open Floorplan
- Entrance Foyer
- Combination Dining and Living Room
- Stacked Washer and Dryer
Kitchen
- Electric Oven or Range
- <<microwave>>
- Dishwasher
Flooring
- Carpet
- Laminate
Bedrooms and Bathrooms
- 2 Main Level Bedrooms
- En-Suite Primary Bedroom
- 2 Full Bathrooms
Accessible Home Design
- Accessible Elevator Installed
- Level Entry For Accessibility
Outdoor Features
Utilities
- Cooling System Mounted In Outer Wall Opening
- Wall Furnace
- Electric Water Heater
Listing and Financial Details
- Assessor Parcel Number 04091700006820
Community Details
Overview
- Association fees include management, pool(s), snow removal, trash
- High-Rise Condominium
- Penthouse Condominiums Community
- Penthouse Subdivision
Amenities
- Party Room
Recreation
Pet Policy
- Pets allowed on a case-by-case basis
Security
- Front Desk in Lobby
- Resident Manager or Management On Site
Ownership History
Purchase Details
Home Financials for this Owner
Home Financials are based on the most recent Mortgage that was taken out on this home.Purchase Details
Home Financials for this Owner
Home Financials are based on the most recent Mortgage that was taken out on this home.Purchase Details
Home Financials for this Owner
Home Financials are based on the most recent Mortgage that was taken out on this home.Purchase Details
Home Financials for this Owner
Home Financials are based on the most recent Mortgage that was taken out on this home.Purchase Details
Purchase Details
Purchase Details
Similar Homes in Towson, MD
Home Values in the Area
Average Home Value in this Area
Purchase History
| Date | Type | Sale Price | Title Company |
|---|---|---|---|
| Deed | $145,000 | Charter Title | |
| Deed | $145,000 | Charter Title | |
| Deed | $105,000 | Charter Title | |
| Deed | $105,000 | Charter Title | |
| Deed | $182,500 | -- | |
| Deed | $182,500 | -- | |
| Deed | -- | -- | |
| Deed | -- | -- | |
| Deed | $80,000 | -- |
Mortgage History
| Date | Status | Loan Amount | Loan Type |
|---|---|---|---|
| Previous Owner | $225,000 | New Conventional | |
| Previous Owner | $130,125 | New Conventional | |
| Previous Owner | $146,000 | Purchase Money Mortgage | |
| Previous Owner | $146,000 | Purchase Money Mortgage |
Property History
| Date | Event | Price | Change | Sq Ft Price |
|---|---|---|---|---|
| 06/03/2025 06/03/25 | Price Changed | $2,200 | -4.3% | $2 / Sq Ft |
| 05/16/2025 05/16/25 | For Rent | $2,300 | 0.0% | -- |
| 05/07/2025 05/07/25 | Sold | $145,000 | -12.1% | $127 / Sq Ft |
| 04/27/2025 04/27/25 | Pending | -- | -- | -- |
| 04/16/2025 04/16/25 | Price Changed | $164,900 | -2.9% | $144 / Sq Ft |
| 04/12/2025 04/12/25 | Price Changed | $169,900 | -2.9% | $148 / Sq Ft |
| 04/04/2025 04/04/25 | For Sale | $174,900 | -- | $153 / Sq Ft |
Tax History Compared to Growth
Tax History
| Year | Tax Paid | Tax Assessment Tax Assessment Total Assessment is a certain percentage of the fair market value that is determined by local assessors to be the total taxable value of land and additions on the property. | Land | Improvement |
|---|---|---|---|---|
| 2025 | $2,859 | $145,000 | $30,000 | $115,000 |
| 2024 | $2,859 | $138,667 | $0 | $0 |
| 2023 | $1,368 | $132,333 | $0 | $0 |
| 2022 | $2,596 | $126,000 | $30,000 | $96,000 |
| 2021 | $2,380 | $124,000 | $0 | $0 |
| 2020 | $1,479 | $122,000 | $0 | $0 |
| 2019 | $1,454 | $120,000 | $30,000 | $90,000 |
| 2018 | $2,412 | $118,333 | $0 | $0 |
| 2017 | $2,200 | $116,667 | $0 | $0 |
| 2016 | $1,995 | $115,000 | $0 | $0 |
| 2015 | $1,995 | $115,000 | $0 | $0 |
| 2014 | $1,995 | $115,000 | $0 | $0 |
Agents Affiliated with this Home
-
Barry Lagemann
B
Seller's Agent in 2025
Barry Lagemann
Keller Williams Flagship
(818) 248-9100
126 Total Sales
-
datacorrect BrightMLS
d
Buyer's Agent in 2025
datacorrect BrightMLS
Non Subscribing Office
About The Penthouse
Map
Source: Bright MLS
MLS Number: MDBC2123560
APN: 09-1700006820
- 28 Allegheny Ave Unit 2203
- 28 Allegheny Ave Unit 2505
- 28 Allegheny Ave Unit 1401
- 28 Allegheny Ave Unit 1901
- 28 Allegheny Ave Unit 1504
- 205 E Joppa Rd
- 205 E Joppa Rd
- 205 E Joppa Rd
- 205 E Joppa Rd
- 205 E Joppa Rd
- 205 E Joppa Rd Unit 608
- 205 E Joppa Rd
- 205 E Joppa Rd
- 202 Meridian Ln
- 200 Meridian Ln
- 11 Florida Rd
- 500 W Joppa Rd
- 405 W Chesapeake Ave
- 207 Wilden Dr
- 715 Morningside Dr
