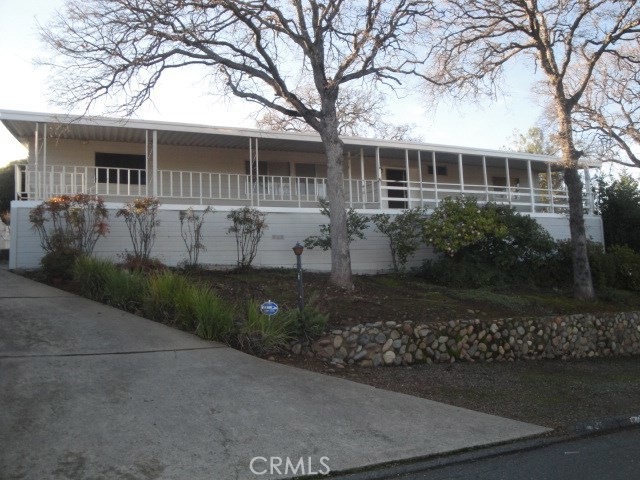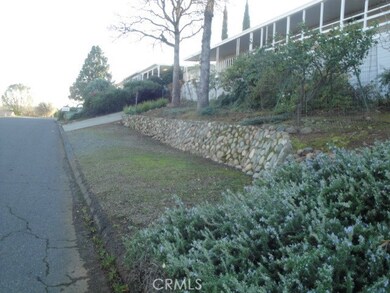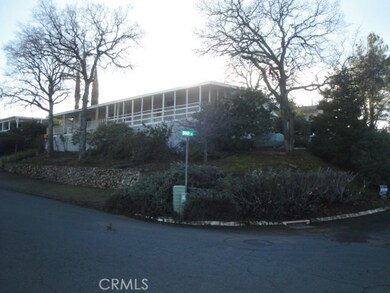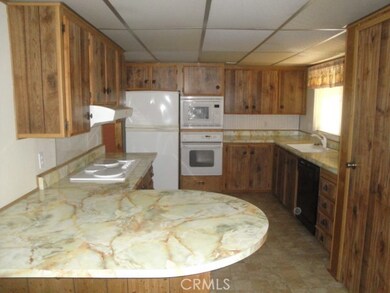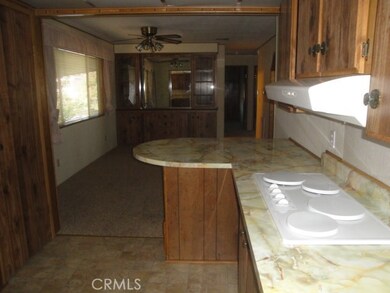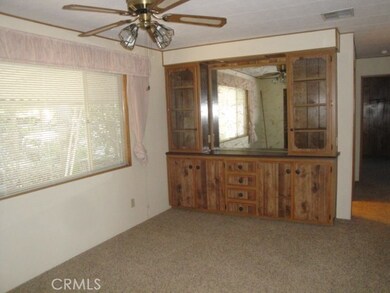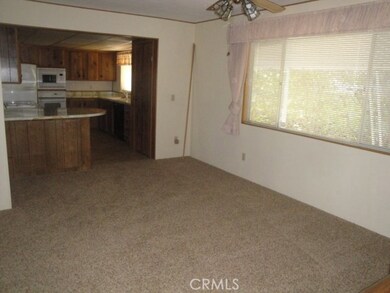
28 Apache Cir Oroville, CA 95966
Kelly Ridge NeighborhoodHighlights
- Bridge View
- Corner Lot
- Hunting
- Living Room with Attached Deck
- Covered patio or porch
- Built-In Features
About This Home
As of November 2022Large Mobile Home on Corner Lot with some view of the Green Bridge and Lake. 3 Bedrooms and 2 Baths with 1584 Sq. Ft. Big awnings on both sides of the mobile home. New Heat and Air Conditioning installed last year and Newer Roof. Home is immaculate inside and includes kitchen aid refrigerator in a large kitchen with pantry, dishwasher, cooktop and oven. Lots of counter space on beautiful counter tops. Living Room is large and has a propane wood style fireplace. Dining Room has a built-in hutch, ceiling fan and very roomy. A separate laundry room with storage cupboards, laundry sink and set up for an electric dryer. Bedrooms are well separated with the Master Bedroom at one end and the additional two bedrooms located at the other end. The Master is large, carpeted and has mirrored closet doors. The Master Bath has double sinks, tub and separate shower. Both remaining bedrooms are nice size with carpet and one bedroom has mirrored closet doors. Extremely well taken care of and turn key. Out side is covered parking and room for extra parking in several areas. Two separate driveways and a parking spot give for lots of parking on the property. There is also a Tuff Shed at the end of the driveway. The front deck is large and covered with nice views! There is a lot here and in excellent condition. Home is a 1975 Pre Hud that has been extremely well maintained. Preview this property to see the quality of new heat & air, newer roof and lots of parking.
Last Agent to Sell the Property
Bidwell Realty License #00542464 Listed on: 01/17/2018
Property Details
Home Type
- Mobile/Manufactured
Year Built
- Built in 1975
Lot Details
- 7,405 Sq Ft Lot
- Property fronts a county road
- No Common Walls
- Corner Lot
- Drip System Landscaping
HOA Fees
- $2 Monthly HOA Fees
Property Views
- Lake
- Bridge
- Peek-A-Boo
Home Design
- Manufactured Home With Land
- Turnkey
- Composition Roof
- Aluminum Siding
Interior Spaces
- 1,584 Sq Ft Home
- 1-Story Property
- Built-In Features
- Ceiling Fan
- Decorative Fireplace
- Propane Fireplace
- Awning
- Blinds
- Living Room with Fireplace
- Living Room with Attached Deck
- Storage
Kitchen
- Electric Oven
- Formica Countertops
- Disposal
Flooring
- Carpet
- Vinyl
Bedrooms and Bathrooms
- 3 Main Level Bedrooms
- Mirrored Closets Doors
- 2 Full Bathrooms
- Dual Vanity Sinks in Primary Bathroom
- <<tubWithShowerToken>>
- Separate Shower
Laundry
- Laundry Room
- 220 Volts In Laundry
- Washer and Electric Dryer Hookup
Home Security
- Alarm System
- Carbon Monoxide Detectors
- Fire and Smoke Detector
Parking
- 2 Parking Spaces
- 2 Carport Spaces
- Parking Available
- Driveway
- Paved Parking
- Parking Lot
Outdoor Features
- Covered patio or porch
- Shed
Utilities
- Forced Air Heating and Cooling System
- Underground Utilities
- 220 Volts in Kitchen
- Propane
- Phone Available
- Cable TV Available
Listing and Financial Details
- Assessor Parcel Number 069220006000
Community Details
Overview
- Kelly Ridge Estates Owners Assoc. Association, Phone Number (530) 589-2665
- Foothills
Recreation
- Hunting
- Horse Trails
Similar Homes in Oroville, CA
Home Values in the Area
Average Home Value in this Area
Property History
| Date | Event | Price | Change | Sq Ft Price |
|---|---|---|---|---|
| 11/17/2022 11/17/22 | Sold | $166,543 | -7.0% | $105 / Sq Ft |
| 10/25/2022 10/25/22 | Pending | -- | -- | -- |
| 10/05/2022 10/05/22 | For Sale | $179,000 | +32.6% | $113 / Sq Ft |
| 03/28/2018 03/28/18 | Sold | $135,000 | -6.6% | $85 / Sq Ft |
| 03/06/2018 03/06/18 | Pending | -- | -- | -- |
| 01/17/2018 01/17/18 | For Sale | $144,500 | -- | $91 / Sq Ft |
Tax History Compared to Growth
Agents Affiliated with this Home
-
Rick Sufuentes

Seller's Agent in 2022
Rick Sufuentes
Parkway Real Estate Co.
(530) 270-3815
1 in this area
112 Total Sales
-
James Guderian

Seller's Agent in 2018
James Guderian
Bidwell Realty
(530) 990-0573
16 in this area
62 Total Sales
Map
Source: California Regional Multiple Listing Service (CRMLS)
MLS Number: OR18011030
- 51 Apache Cir
- 0 Harbor Ct
- 212 Apache Cir
- 81 Apache Cir
- 176 Apache Cir
- 15 Aqua Ct
- 34 Coho Ct
- 115 Apache Cir
- 513 Silver Leaf Dr
- 517 Silver Leaf Dr
- 12 Sturgeon Ct
- 454 Silver Leaf Dr
- 171 Lodgeview Dr
- 544 Lodgeview Dr
- 0 Galaxy Ave Unit OR19284440
- 12 Executive Ave
- 436 Silver Leaf Dr
- 376 Lodgeview Dr
- 1 Celena Ct
- 6 Celena Ct
