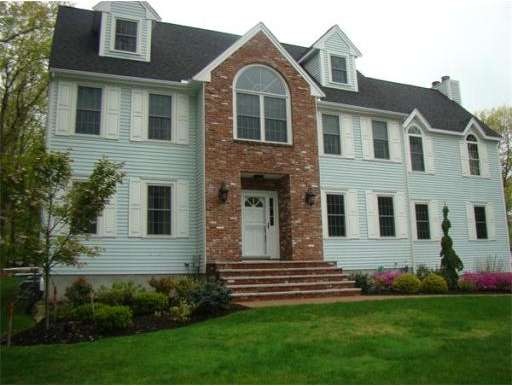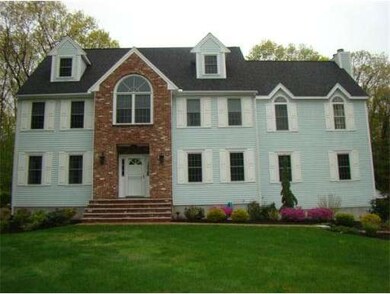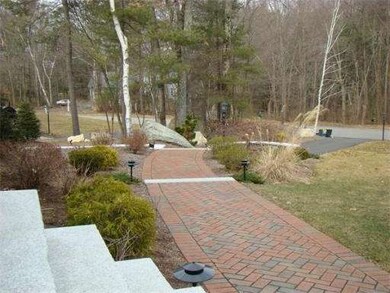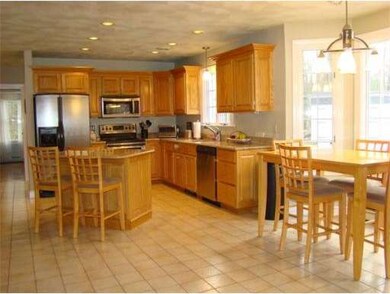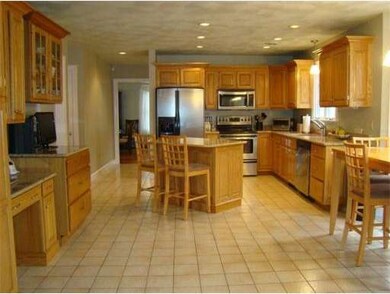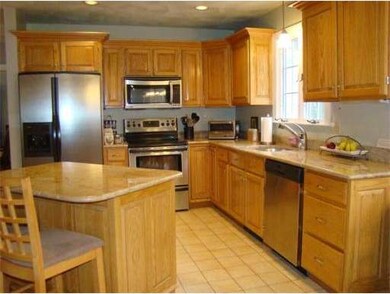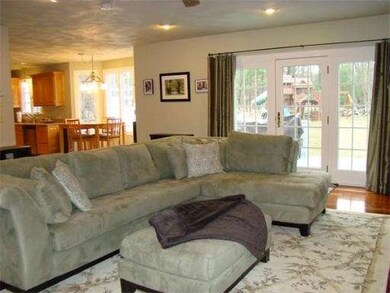
28 Avery Ln Andover, MA 01810
Far West Andover NeighborhoodAbout This Home
As of August 2016Majestically sited COLONIAL features maple KIT w/abundant cabinetry, SS appl, granite counters & island. Open to KIT is FP FR w/Brazilian cherry flrs & French doors leading to expansive deck/yard. 1st LR/DR/office & 2nd flr have gleaming wood floors. Master suite w/FP, cathedral ceiling, grand BA w/Jacuzzi, dble vanity w/granite & shower. Improvements include newer windows, roof, garage doors, C/A, basement waterproofing sys, radon mitig, irrig, security, landscaping,stone walls & iron fencing.
Last Agent to Sell the Property
Ellen Munick
Compass License #456001888 Listed on: 05/04/2012

Home Details
Home Type
Single Family
Est. Annual Taxes
$14,053
Year Built
1990
Lot Details
0
Listing Details
- Lot Description: Paved Drive
- Special Features: None
- Property Sub Type: Detached
- Year Built: 1990
Interior Features
- Has Basement: Yes
- Fireplaces: 2
- Primary Bathroom: Yes
- Number of Rooms: 10
- Amenities: Public Transportation, Shopping, Tennis Court, Park, Walk/Jog Trails, Golf Course, Conservation Area, Highway Access, T-Station
- Electric: 200 Amps
- Energy: Insulated Windows, Insulated Doors, Prog. Thermostat
- Flooring: Wood, Tile, Wall to Wall Carpet
- Insulation: Full
- Interior Amenities: Central Vacuum, Security System, Cable Available, Walk-up Attic, French Doors
- Basement: Partial, Interior Access, Garage Access, Concrete Floor
- Bedroom 2: Second Floor, 13X13
- Bedroom 3: Second Floor, 13X11
- Bedroom 4: Second Floor, 13X11
- Bathroom #1: First Floor
- Bathroom #2: Second Floor
- Bathroom #3: Second Floor
- Kitchen: First Floor, 21X16
- Laundry Room: Second Floor
- Living Room: First Floor, 19X13
- Master Bedroom: Second Floor, 21X20
- Master Bedroom Description: Fireplace, Cathedral Ceils, Closet, Hard Wood Floor
- Dining Room: First Floor, 13X13
- Family Room: First Floor, 21X21
Exterior Features
- Construction: Frame, Brick
- Exterior: Clapboard, Wood, Brick
- Exterior Features: Deck, Prof. Landscape, Sprinkler System, Decor. Lighting, Screens, Stone Wall
- Foundation: Poured Concrete
Garage/Parking
- Garage Parking: Attached, Under, Garage Door Opener, Storage
- Garage Spaces: 2
- Parking: Off-Street, Paved Driveway
- Parking Spaces: 6
Utilities
- Cooling Zones: 3
- Heat Zones: 3
- Utility Connections: for Electric Dryer, Washer Hookup
Condo/Co-op/Association
- HOA: No
Ownership History
Purchase Details
Purchase Details
Purchase Details
Purchase Details
Similar Homes in the area
Home Values in the Area
Average Home Value in this Area
Purchase History
| Date | Type | Sale Price | Title Company |
|---|---|---|---|
| Deed | -- | -- | |
| Deed | -- | -- | |
| Deed | $690,000 | -- | |
| Deed | $690,000 | -- | |
| Deed | $380,000 | -- | |
| Deed | $380,000 | -- | |
| Deed | $120,000 | -- | |
| Deed | $120,000 | -- |
Mortgage History
| Date | Status | Loan Amount | Loan Type |
|---|---|---|---|
| Open | $632,400 | Purchase Money Mortgage | |
| Closed | $632,400 | Purchase Money Mortgage | |
| Closed | $493,721 | Adjustable Rate Mortgage/ARM | |
| Closed | $515,900 | New Conventional |
Property History
| Date | Event | Price | Change | Sq Ft Price |
|---|---|---|---|---|
| 08/16/2016 08/16/16 | Sold | $790,500 | +3.3% | $190 / Sq Ft |
| 06/14/2016 06/14/16 | Pending | -- | -- | -- |
| 06/10/2016 06/10/16 | For Sale | $764,999 | +3.8% | $184 / Sq Ft |
| 07/17/2012 07/17/12 | Sold | $737,000 | -3.0% | $219 / Sq Ft |
| 07/03/2012 07/03/12 | Pending | -- | -- | -- |
| 05/04/2012 05/04/12 | For Sale | $759,900 | -- | $226 / Sq Ft |
Tax History Compared to Growth
Tax History
| Year | Tax Paid | Tax Assessment Tax Assessment Total Assessment is a certain percentage of the fair market value that is determined by local assessors to be the total taxable value of land and additions on the property. | Land | Improvement |
|---|---|---|---|---|
| 2024 | $14,053 | $1,091,100 | $338,200 | $752,900 |
| 2023 | $13,280 | $972,200 | $289,100 | $683,100 |
| 2022 | $12,718 | $871,100 | $260,700 | $610,400 |
| 2021 | $13,220 | $864,600 | $302,200 | $562,400 |
| 2020 | $13,380 | $891,400 | $338,200 | $553,200 |
| 2019 | $13,184 | $863,400 | $319,200 | $544,200 |
| 2018 | $12,718 | $813,200 | $310,100 | $503,100 |
| 2017 | $12,231 | $805,700 | $304,200 | $501,500 |
| 2016 | $12,218 | $824,400 | $320,000 | $504,400 |
| 2015 | $11,942 | $797,700 | $320,000 | $477,700 |
Agents Affiliated with this Home
-
E
Seller's Agent in 2016
Ellen Munick
Compass
-
Michelle Pasqual

Buyer's Agent in 2016
Michelle Pasqual
Berkshire Hathaway HomeServices Commonwealth Real Estate
(617) 271-9629
5 Total Sales
-
Sven Andersen

Buyer's Agent in 2012
Sven Andersen
Keller Williams Realty Boston Northwest
(781) 739-2258
7 Total Sales
Map
Source: MLS Property Information Network (MLS PIN)
MLS Number: 71378184
APN: ANDO-000228-000023
- 35 Avery Ln
- 11 Ashford Ln
- 1 Francis Dr Unit 211
- 4 Francis Dr Unit 407
- 10 Granada Way
- 17 Boutwell Rd
- 21 Boutwell Rd
- 3 Ellsworth Rd
- 3 Penni Ln
- 380 River Rd
- 1255 Methuen St
- 1563 Andover St Unit 7
- 995 North St
- 67 Hood Rd
- 937 North St
- 1 Sheffield Cir
- 9 Louis Farm Rd Unit 9
- 1243 Andover St
- 71 Lowell Blvd
- 169 River Rd
