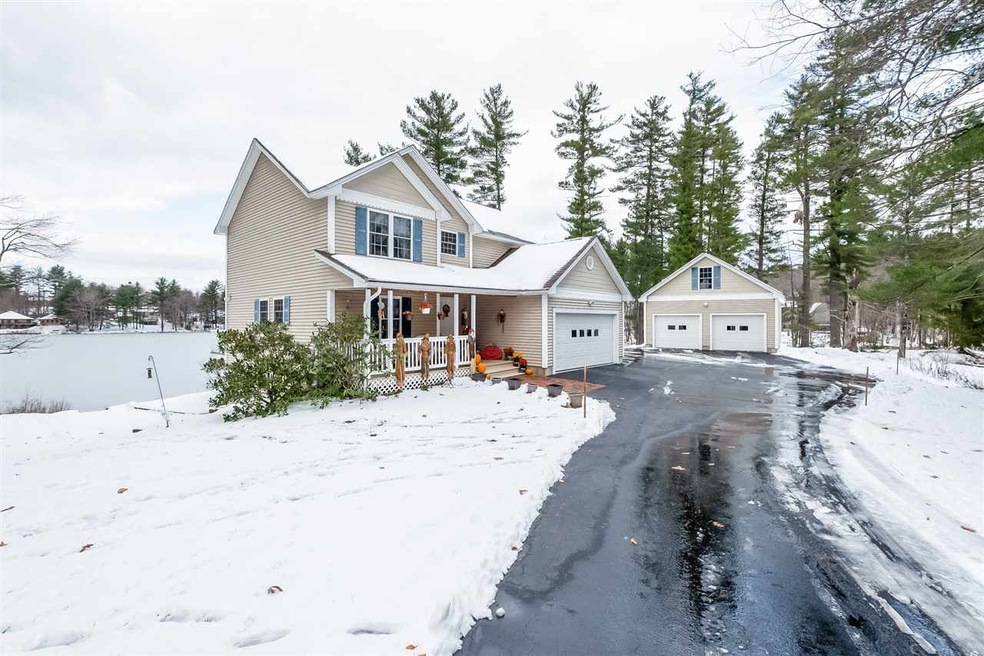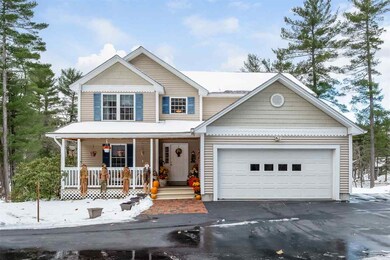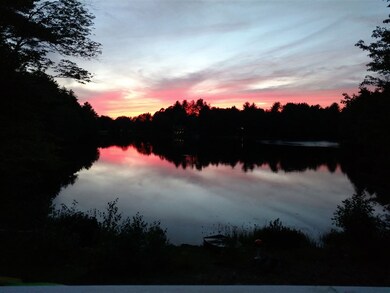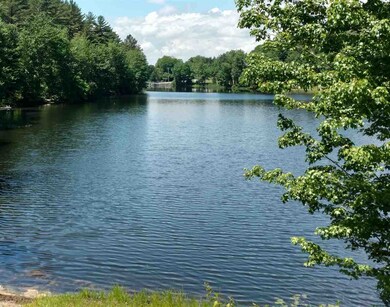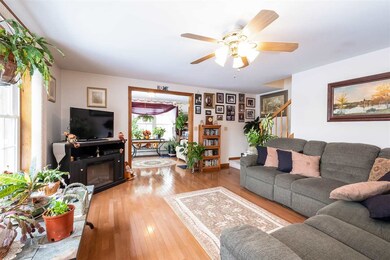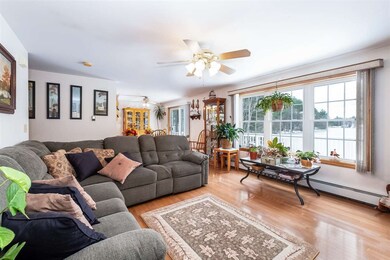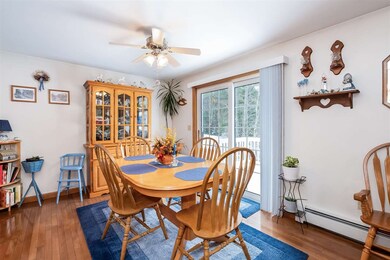
28 Baldwin Ln Pittsfield, NH 03263
Highlights
- 294 Feet of Waterfront
- Colonial Architecture
- Cathedral Ceiling
- Beach Access
- Deck
- Wood Flooring
About This Home
As of June 2025Welcome to 28 Baldwin Lane, a waterfront home with 294 feet of owned waterfront on private 30 acre White's Pond. This 3 bedroom, 4 bath home has had 1 owner and is impeccable! You walk in on a covered porch and into the foyer, or park your car in the attached garage for a direct entry into the home. The first floor offers gleaming hardwood floors and sliding glass doors and lots of windows with water views, a large open living room with french doors into your sun room where your plants will be happy and prosperous with natural light. The kitchen with light hickory cabinets has new granite counters and tiled floors with a separate laundry room for convenient first floor laundry. The dining area has sliders out to your 38 x 14 deck so you can entertain and enjoy the sunsets. The deck also has an electric awning to offer cover on those sunny summer days and stairs that lead to your patio for more outside enjoyment. The second floor has 3 bedrooms, including a master suite with walk-in closet, bathroom and separate room for your office, sewing room, or whatever you would like. The 39 x 12 finished family room in the basement has it's own bathroom and wet bar with lots of cabinets and sliders to walk out to the waterfront. And that's not all! Not only do you have an attached 2 car garage but there's another 2 car garage with storage above and 2 sheds! Plenty of room for your toys. The search for your forever home is over!
Home Details
Home Type
- Single Family
Est. Annual Taxes
- $9,375
Year Built
- Built in 2001
Lot Details
- 0.75 Acre Lot
- 294 Feet of Waterfront
- Landscaped
- Lot Sloped Up
- Property is zoned SUBURB
HOA Fees
- $15 Monthly HOA Fees
Parking
- 4 Car Direct Access Garage
- Parking Storage or Cabinetry
- Automatic Garage Door Opener
- Driveway
Home Design
- Colonial Architecture
- Concrete Foundation
- Wood Frame Construction
- Shingle Roof
- Vinyl Siding
Interior Spaces
- 2-Story Property
- Cathedral Ceiling
- Ceiling Fan
- Dining Area
Kitchen
- <<doubleOvenToken>>
- Electric Range
- <<microwave>>
- Dishwasher
Flooring
- Wood
- Carpet
- Ceramic Tile
Bedrooms and Bathrooms
- 3 Bedrooms
- Walk-In Closet
Laundry
- Dryer
- Washer
Finished Basement
- Walk-Out Basement
- Interior Basement Entry
Outdoor Features
- Beach Access
- Water Access
- Restricted Water Access
- Deck
- Covered patio or porch
- Shed
Schools
- Pittsfield Elementary School
- Pittsfield High School
Utilities
- Baseboard Heating
- Hot Water Heating System
- Heating System Uses Oil
- 200+ Amp Service
Listing and Financial Details
- Legal Lot and Block 2 / 6
Ownership History
Purchase Details
Home Financials for this Owner
Home Financials are based on the most recent Mortgage that was taken out on this home.Purchase Details
Home Financials for this Owner
Home Financials are based on the most recent Mortgage that was taken out on this home.Similar Homes in Pittsfield, NH
Home Values in the Area
Average Home Value in this Area
Purchase History
| Date | Type | Sale Price | Title Company |
|---|---|---|---|
| Warranty Deed | $730,000 | None Available | |
| Warranty Deed | $369,000 | -- | |
| Warranty Deed | $369,000 | -- |
Mortgage History
| Date | Status | Loan Amount | Loan Type |
|---|---|---|---|
| Open | $250,000 | Purchase Money Mortgage | |
| Previous Owner | $50,000 | Stand Alone Refi Refinance Of Original Loan | |
| Previous Owner | $250,500 | Stand Alone Refi Refinance Of Original Loan | |
| Previous Owner | $250,000 | Purchase Money Mortgage |
Property History
| Date | Event | Price | Change | Sq Ft Price |
|---|---|---|---|---|
| 06/13/2025 06/13/25 | Sold | $730,000 | -2.7% | $289 / Sq Ft |
| 03/19/2025 03/19/25 | For Sale | $750,000 | 0.0% | $296 / Sq Ft |
| 03/06/2025 03/06/25 | Off Market | $750,000 | -- | -- |
| 03/05/2025 03/05/25 | Price Changed | $750,000 | -1.3% | $296 / Sq Ft |
| 02/12/2025 02/12/25 | For Sale | $760,000 | +106.0% | $300 / Sq Ft |
| 04/02/2019 04/02/19 | Sold | $369,000 | -0.2% | $146 / Sq Ft |
| 01/12/2019 01/12/19 | Pending | -- | -- | -- |
| 11/20/2018 11/20/18 | For Sale | $369,900 | -- | $146 / Sq Ft |
Tax History Compared to Growth
Tax History
| Year | Tax Paid | Tax Assessment Tax Assessment Total Assessment is a certain percentage of the fair market value that is determined by local assessors to be the total taxable value of land and additions on the property. | Land | Improvement |
|---|---|---|---|---|
| 2024 | $10,926 | $365,800 | $137,500 | $228,300 |
| 2023 | $9,134 | $365,800 | $137,500 | $228,300 |
| 2022 | $8,699 | $365,800 | $137,500 | $228,300 |
| 2020 | $9,043 | $365,800 | $137,500 | $228,300 |
| 2019 | $9,207 | $280,200 | $110,300 | $169,900 |
| 2018 | $9,345 | $280,200 | $110,300 | $169,900 |
| 2017 | $9,375 | $280,200 | $110,300 | $169,900 |
| 2016 | $9,036 | $280,200 | $110,300 | $169,900 |
| 2015 | $8,484 | $280,200 | $110,300 | $169,900 |
| 2014 | $8,515 | $292,300 | $111,900 | $180,400 |
| 2013 | $8,871 | $288,200 | $111,900 | $176,300 |
Agents Affiliated with this Home
-
Kristin Dunklee

Seller's Agent in 2025
Kristin Dunklee
BHHS Verani Concord
(603) 581-4781
3 in this area
86 Total Sales
-
Jill Mcalpine

Buyer's Agent in 2025
Jill Mcalpine
BHHS Verani Londonderry
(603) 548-3250
1 in this area
38 Total Sales
-
Lyn Ward

Seller's Agent in 2019
Lyn Ward
EXIT Reward Realty
(603) 608-7438
23 in this area
68 Total Sales
Map
Source: PrimeMLS
MLS Number: 4728372
APN: PTFD-000022-000000-000002-000006R
- 31 Winant Rd
- 97 Fairview Dr
- 209 Catamount Rd
- 8 Depot St
- 4 Franklin St
- 58 Wildwood Dr
- 76 River Rd
- 51 Swett Rd
- 65 Leavitt Rd Unit 13
- 148 Deer Meadow Rd
- 67 Quail Ridge Rd
- L33 Province Rd
- 181 Loudon Rd
- 0 Dowboro Rd
- 947 Province Rd
- Lot 16-4 Catamount Rd
- 18 Catamount Rd
- 0 Catamount Rd Unit 5039454
- Lot 116 Webster Mills Rd Unit 116
- 127 Kaime Rd
