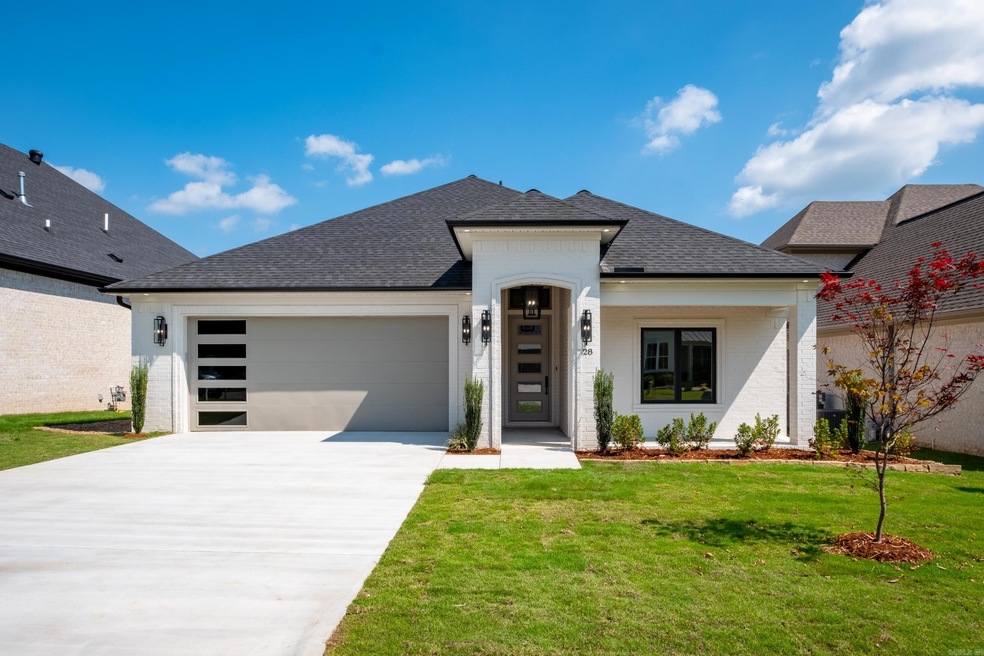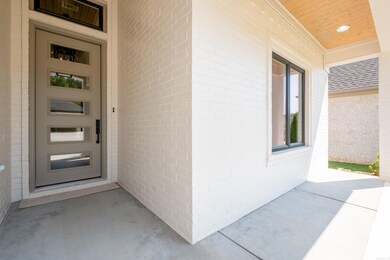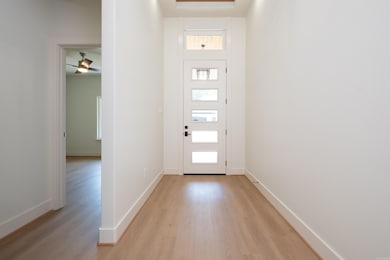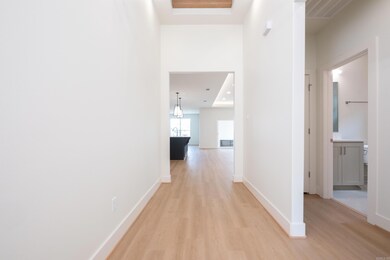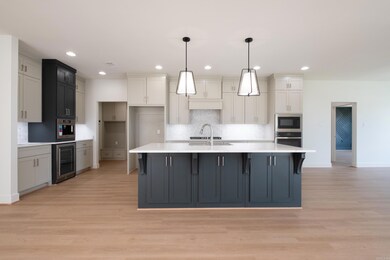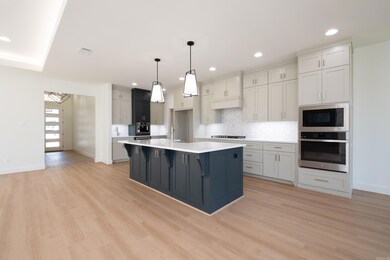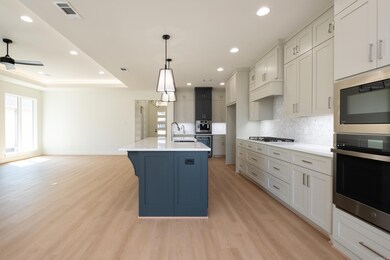
28 Belles Fleurs Cir Little Rock, AR 72223
Chenal Valley NeighborhoodHighlights
- New Construction
- Mountain View
- Multiple Fireplaces
- Chenal Elementary School Rated A-
- Contemporary Architecture
- Main Floor Primary Bedroom
About This Home
As of January 2025Welcome to 28 Belles Fleurs Circle, a stunning new construction offering modern amenities and exquisite design features. Indulge in the luxurious ambiance with: Indirect Accent Lighting enhancing the living areas and primary bedroom with a subtle glow. Accent wall highlighting the elegance of the primary bedroom. 72" electric contemporary fireplace creating a cozy atmosphere in the living room. The exposed Wood Beams in Foyer add charm and character. A chef's delight in the gourmet kitchen with convection self-cleaning steam wall oven and built-in Bosch Coffee Maker. The built-in lockers provide convenient storage solutions. The pine stained ceiling on Front and Back Porch enhance the outdoor living spaces with warmth and style. The woodburning fireplace with Gas Start on covered Back Porch makes it perfect for outdoor relaxation year-round. This meticulously crafted home combines luxury and functionality, offering unparalleled comfort and sophistication. Don't miss the opportunity to make this your dream home!
Home Details
Home Type
- Single Family
Year Built
- Built in 2024 | New Construction
Lot Details
- Partially Fenced Property
- Landscaped
- Level Lot
- Sprinkler System
- Cleared Lot
HOA Fees
- $40 Monthly HOA Fees
Home Design
- Contemporary Architecture
- Brick Exterior Construction
- Slab Foundation
- Architectural Shingle Roof
- Ridge Vents on the Roof
- Composition Roof
- Radiant Roof Barriers
Interior Spaces
- 2,694 Sq Ft Home
- 2-Story Property
- Wet Bar
- Built-in Bookshelves
- Wood Ceilings
- Tray Ceiling
- Ceiling Fan
- Multiple Fireplaces
- Wood Burning Fireplace
- Fireplace With Gas Starter
- Electric Fireplace
- Low Emissivity Windows
- Insulated Windows
- Insulated Doors
- Open Floorplan
- Mountain Views
- Attic Floors
Kitchen
- Eat-In Kitchen
- Breakfast Bar
- Built-In Convection Oven
- Gas Range
- Microwave
- Plumbed For Ice Maker
- Dishwasher
- Quartz Countertops
- Disposal
Flooring
- Carpet
- Tile
- Luxury Vinyl Tile
- Vinyl
Bedrooms and Bathrooms
- 4 Bedrooms
- Primary Bedroom on Main
- Walk-In Closet
- 3 Full Bathrooms
- Walk-in Shower
Laundry
- Laundry Room
- Washer and Gas Dryer Hookup
Home Security
- Home Security System
- Fire and Smoke Detector
Parking
- 2 Car Garage
- Automatic Garage Door Opener
Outdoor Features
- Patio
- Porch
Utilities
- Forced Air Zoned Heating and Cooling System
- High Efficiency Air Conditioning
- Programmable Thermostat
- Tankless Water Heater
- Gas Water Heater
Community Details
- Built by RPM Group Inc.
Listing and Financial Details
- Builder Warranty
- $1,193 per year additional tax assessments
Similar Homes in Little Rock, AR
Home Values in the Area
Average Home Value in this Area
Property History
| Date | Event | Price | Change | Sq Ft Price |
|---|---|---|---|---|
| 01/24/2025 01/24/25 | Sold | $589,743 | 0.0% | $219 / Sq Ft |
| 12/29/2024 12/29/24 | Pending | -- | -- | -- |
| 11/21/2024 11/21/24 | For Sale | $589,743 | -- | $219 / Sq Ft |
Tax History Compared to Growth
Agents Affiliated with this Home
-
Clark Marshall

Seller's Agent in 2025
Clark Marshall
CBRPM WLR
(501) 680-7653
10 in this area
86 Total Sales
-
LaJuana Whyte

Buyer's Agent in 2025
LaJuana Whyte
Jon Underhill Real Estate
(501) 920-1206
6 in this area
23 Total Sales
Map
Source: Cooperative Arkansas REALTORS® MLS
MLS Number: 24042251
- 109 Belles Fleurs
- 116 Falstone Dr
- 1 Valley Creek View
- 10 Valley Crest Ct
- 20 Abington Ct
- 15 Spring Valley Ln
- 16920 Valley Falls Dr
- 4 Waterview Ct
- Lot 69 Spring Valley Ln
- 11 Spring Valley Ln
- 20 Valletta Cir
- 132 Abington Dr
- 230 Abington Cir
- 4500 Montgomery Rd
- 77 Montagne Ct
- 53 Maisons Dr
- 16910 Taylor Loop Rd
- 217 Abington Cir
- 223 Abington Cir
- 222 Abington Cir
