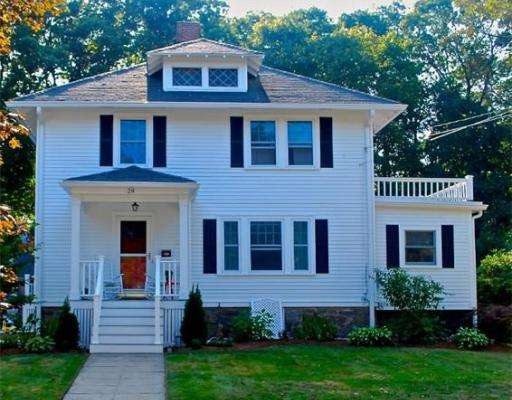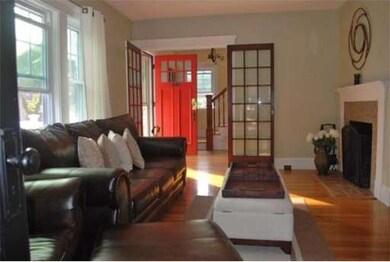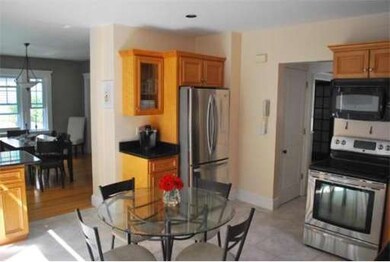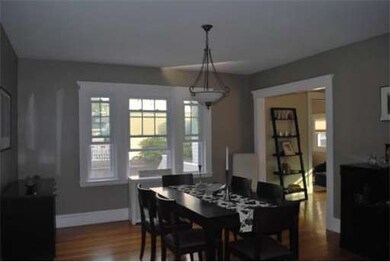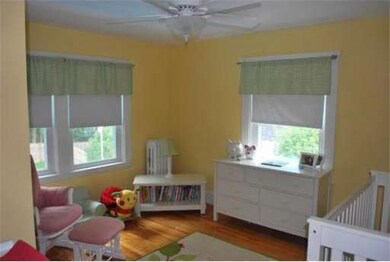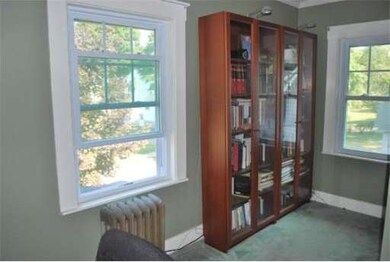
28 Bertram St Beverly, MA 01915
Downtown Beverly NeighborhoodAbout This Home
As of June 2025Beautiful, well-maintained 8-room/3 bed square, hip-roof colonial in Montserrat section with gleaming hardwoods throughout, modern kitchen with granite and updated stainless appliances, new energy-efficient windows throughout and working fireplace. Kitchen, dining room and multi-season room overlook the large fenced-in yard with in-ground heated pool and patio area...perfect for entertaining! Detached garage and very ample driveway. Easy access to train, beaches, and Rte 128.
Home Details
Home Type
Single Family
Est. Annual Taxes
$8,485
Year Built
1920
Lot Details
0
Listing Details
- Lot Description: Paved Drive, Fenced/Enclosed
- Special Features: None
- Property Sub Type: Detached
- Year Built: 1920
Interior Features
- Has Basement: Yes
- Fireplaces: 1
- Number of Rooms: 8
- Amenities: Public Transportation, Shopping, Park, Medical Facility, Highway Access, House of Worship, Private School, Public School
- Electric: Circuit Breakers
- Energy: Insulated Windows, Insulated Doors, Storm Doors, Prog. Thermostat
- Flooring: Tile, Wall to Wall Carpet, Hardwood
- Insulation: Full, Blown In
- Interior Amenities: Cable Available, Walk-up Attic, French Doors
- Basement: Full, Interior Access, Bulkhead, Sump Pump, Concrete Floor
- Bedroom 2: Second Floor
- Bedroom 3: Second Floor
- Bathroom #1: Second Floor
- Kitchen: First Floor
- Laundry Room: Basement
- Living Room: First Floor
- Master Bedroom: Second Floor
- Master Bedroom Description: Ceiling Fans, Hard Wood Floor, Cable Hookup
- Dining Room: First Floor
- Family Room: First Floor
Exterior Features
- Exterior: Clapboard
- Exterior Features: Porch, Deck, Deck - Wood, Patio, Pool - Inground Heated, Gutters, Prof. Landscape, Fenced Yard, Garden Area
- Foundation: Fieldstone
Garage/Parking
- Garage Parking: Detached, Garage Door Opener, Storage, Side Entry
- Garage Spaces: 1
- Parking: Off-Street, Paved Driveway
- Parking Spaces: 6
Utilities
- Heat Zones: 1
- Hot Water: Oil
- Utility Connections: for Electric Range, for Electric Dryer, Washer Hookup, Icemaker Connection
Condo/Co-op/Association
- HOA: No
Ownership History
Purchase Details
Home Financials for this Owner
Home Financials are based on the most recent Mortgage that was taken out on this home.Purchase Details
Home Financials for this Owner
Home Financials are based on the most recent Mortgage that was taken out on this home.Purchase Details
Home Financials for this Owner
Home Financials are based on the most recent Mortgage that was taken out on this home.Purchase Details
Home Financials for this Owner
Home Financials are based on the most recent Mortgage that was taken out on this home.Similar Homes in Beverly, MA
Home Values in the Area
Average Home Value in this Area
Purchase History
| Date | Type | Sale Price | Title Company |
|---|---|---|---|
| Deed | $1,010,000 | None Available | |
| Deed | $1,010,000 | None Available | |
| Deed | $400,000 | -- | |
| Deed | $419,500 | -- | |
| Deed | $187,000 | -- |
Mortgage History
| Date | Status | Loan Amount | Loan Type |
|---|---|---|---|
| Previous Owner | $350,000 | New Conventional | |
| Previous Owner | $392,755 | Purchase Money Mortgage | |
| Previous Owner | $190,000 | Purchase Money Mortgage | |
| Previous Owner | $122,000 | Purchase Money Mortgage |
Property History
| Date | Event | Price | Change | Sq Ft Price |
|---|---|---|---|---|
| 06/13/2025 06/13/25 | Sold | $1,010,000 | +12.8% | $514 / Sq Ft |
| 05/20/2025 05/20/25 | Pending | -- | -- | -- |
| 05/12/2025 05/12/25 | For Sale | $895,000 | +123.8% | $456 / Sq Ft |
| 12/03/2012 12/03/12 | Sold | $400,000 | -4.7% | $224 / Sq Ft |
| 10/04/2012 10/04/12 | For Sale | $419,900 | -- | $235 / Sq Ft |
Tax History Compared to Growth
Tax History
| Year | Tax Paid | Tax Assessment Tax Assessment Total Assessment is a certain percentage of the fair market value that is determined by local assessors to be the total taxable value of land and additions on the property. | Land | Improvement |
|---|---|---|---|---|
| 2025 | $8,485 | $772,100 | $446,200 | $325,900 |
| 2024 | $8,028 | $714,900 | $389,000 | $325,900 |
| 2023 | $7,728 | $686,300 | $360,400 | $325,900 |
| 2022 | $7,425 | $610,100 | $284,100 | $326,000 |
| 2021 | $7,271 | $572,500 | $270,800 | $301,700 |
| 2020 | $7,027 | $547,700 | $246,000 | $301,700 |
| 2019 | $6,848 | $518,400 | $225,000 | $293,400 |
Agents Affiliated with this Home
-
J
Seller's Agent in 2025
John Farrell
Coldwell Banker Realty - Beverly
-
C
Seller Co-Listing Agent in 2025
Cindy Farrell
Coldwell Banker Realty - Beverly
-
H
Buyer's Agent in 2025
Holly Baldassare
J. Barrett & Company
-
J
Seller's Agent in 2012
Jason Saphire
Saphire Hospitality, Inc.
Map
Source: MLS Property Information Network (MLS PIN)
MLS Number: 71443612
APN: BEVE M:0031 B:0206 L:
