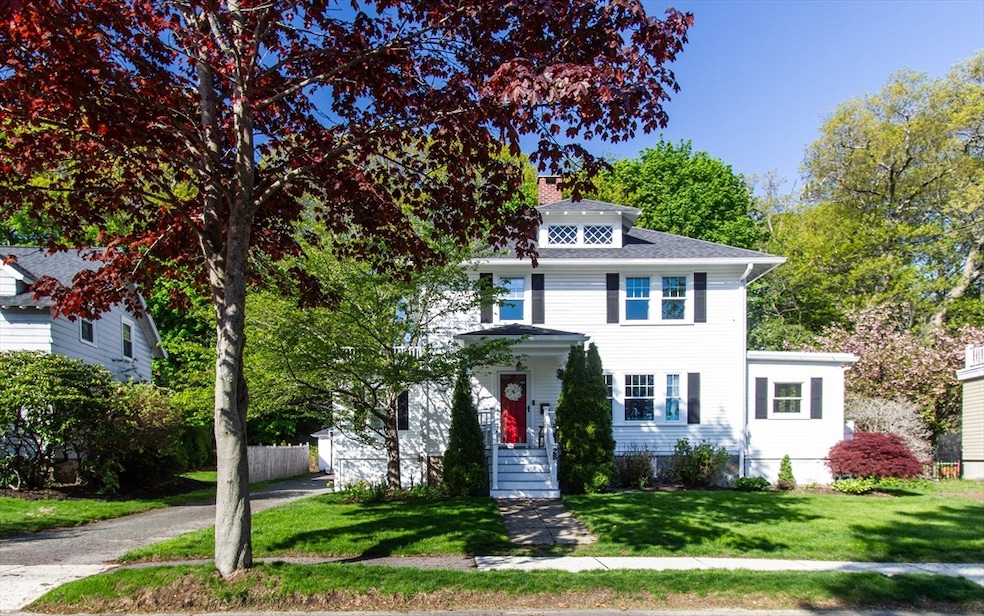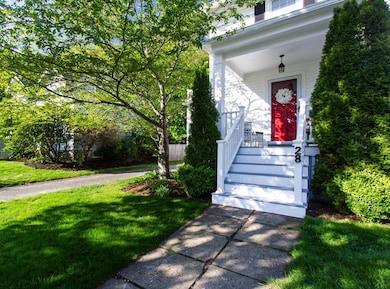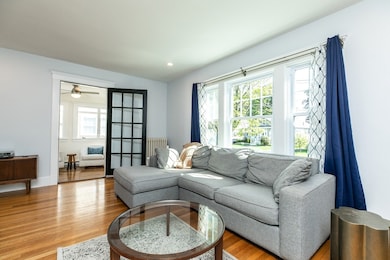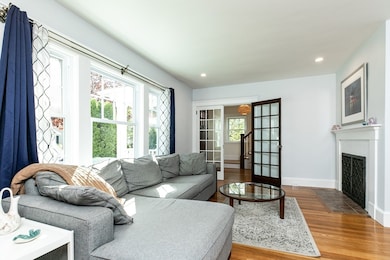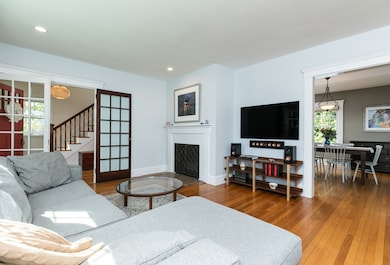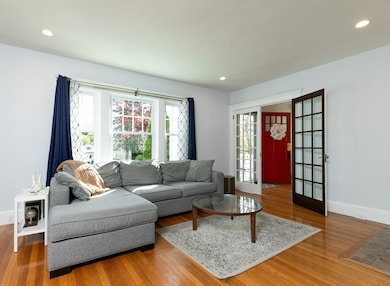
28 Bertram St Beverly, MA 01915
Downtown Beverly NeighborhoodHighlights
- Marina
- Community Stables
- Heated In Ground Pool
- Golf Course Community
- Medical Services
- 0.25 Acre Lot
About This Home
As of June 2025Ideally located in a fabulous Montserrat neighborhood. Just a few blocks from the commuter rail and so close to the beaches and downtown. An immediate impression of quality welcomes you as you enter. This superb circa 1920’s hip roof colonial has been maintained and updated. Current owners have seamlessly expanded the house to incorporate a tiled mudroom, laundry and second bathroom.The kitchen features granite counters, stainless steel appliances and flows seamlessly into the dining room. A four season sunroom sits just off the living room and works well as an activity/playroom or sitting room. Upstairs, you will discover three generously sized bedrooms, a bathroom, plus a private office.Throughout the home are fine details, a fireplace and hardwood floors. Freshly painted inside & out, truly move-in ready, allowing you to relax and enjoy the fenced .25 acre yard this summer. Heated salt water in-ground pool has been renewed and enjoys sleek decking and patio space. Oversized garage.
Home Details
Home Type
- Single Family
Est. Annual Taxes
- $8,485
Year Built
- Built in 1920
Lot Details
- 0.25 Acre Lot
- Fenced Yard
- Fenced
- Level Lot
- Property is zoned R10
Parking
- 1 Car Detached Garage
- Oversized Parking
- Side Facing Garage
- Garage Door Opener
- Driveway
- Open Parking
- Off-Street Parking
Home Design
- Colonial Architecture
- Frame Construction
- Blown-In Insulation
- Shingle Roof
- Concrete Perimeter Foundation
Interior Spaces
- 1,964 Sq Ft Home
- Open Floorplan
- Ceiling Fan
- Recessed Lighting
- Insulated Windows
- French Doors
- Insulated Doors
- Mud Room
- Entrance Foyer
- Living Room with Fireplace
- Dining Area
- Home Office
- Sun or Florida Room
- Storm Doors
- Attic
Kitchen
- Range
- Dishwasher
- Stainless Steel Appliances
- Solid Surface Countertops
Flooring
- Wood
- Ceramic Tile
Bedrooms and Bathrooms
- 3 Bedrooms
- Primary bedroom located on second floor
- 2 Full Bathrooms
- Bathtub with Shower
- Separate Shower
Laundry
- Laundry on main level
- Electric Dryer Hookup
Basement
- Interior Basement Entry
- Block Basement Construction
Outdoor Features
- Heated In Ground Pool
- Deck
- Patio
- Porch
Location
- Property is near public transit
- Property is near schools
Schools
- Hannah Elementary School
- BMS Middle School
- BHS High School
Utilities
- No Cooling
- Heating System Uses Oil
- Hot Water Heating System
- 200+ Amp Service
- Water Heater
- High Speed Internet
Listing and Financial Details
- Assessor Parcel Number M:0031 B:0206 L:,4185859
Community Details
Overview
- No Home Owners Association
- Montserrat Subdivision
Amenities
- Medical Services
- Shops
Recreation
- Marina
- Golf Course Community
- Tennis Courts
- Community Pool
- Park
- Community Stables
- Jogging Path
Ownership History
Purchase Details
Home Financials for this Owner
Home Financials are based on the most recent Mortgage that was taken out on this home.Purchase Details
Home Financials for this Owner
Home Financials are based on the most recent Mortgage that was taken out on this home.Purchase Details
Home Financials for this Owner
Home Financials are based on the most recent Mortgage that was taken out on this home.Purchase Details
Home Financials for this Owner
Home Financials are based on the most recent Mortgage that was taken out on this home.Similar Homes in Beverly, MA
Home Values in the Area
Average Home Value in this Area
Purchase History
| Date | Type | Sale Price | Title Company |
|---|---|---|---|
| Deed | $1,010,000 | None Available | |
| Deed | $1,010,000 | None Available | |
| Deed | $400,000 | -- | |
| Deed | $419,500 | -- | |
| Deed | $187,000 | -- |
Mortgage History
| Date | Status | Loan Amount | Loan Type |
|---|---|---|---|
| Previous Owner | $350,000 | New Conventional | |
| Previous Owner | $392,755 | Purchase Money Mortgage | |
| Previous Owner | $190,000 | Purchase Money Mortgage | |
| Previous Owner | $122,000 | Purchase Money Mortgage |
Property History
| Date | Event | Price | Change | Sq Ft Price |
|---|---|---|---|---|
| 06/13/2025 06/13/25 | Sold | $1,010,000 | +12.8% | $514 / Sq Ft |
| 05/20/2025 05/20/25 | Pending | -- | -- | -- |
| 05/12/2025 05/12/25 | For Sale | $895,000 | +123.8% | $456 / Sq Ft |
| 12/03/2012 12/03/12 | Sold | $400,000 | -4.7% | $224 / Sq Ft |
| 10/04/2012 10/04/12 | For Sale | $419,900 | -- | $235 / Sq Ft |
Tax History Compared to Growth
Tax History
| Year | Tax Paid | Tax Assessment Tax Assessment Total Assessment is a certain percentage of the fair market value that is determined by local assessors to be the total taxable value of land and additions on the property. | Land | Improvement |
|---|---|---|---|---|
| 2025 | $8,485 | $772,100 | $446,200 | $325,900 |
| 2024 | $8,028 | $714,900 | $389,000 | $325,900 |
| 2023 | $7,728 | $686,300 | $360,400 | $325,900 |
| 2022 | $7,425 | $610,100 | $284,100 | $326,000 |
| 2021 | $7,271 | $572,500 | $270,800 | $301,700 |
| 2020 | $7,027 | $547,700 | $246,000 | $301,700 |
| 2019 | $6,848 | $518,400 | $225,000 | $293,400 |
Agents Affiliated with this Home
-
John Farrell

Seller's Agent in 2025
John Farrell
Coldwell Banker Realty - Beverly
(978) 578-5203
5 in this area
136 Total Sales
-
Cindy Farrell
C
Seller Co-Listing Agent in 2025
Cindy Farrell
Coldwell Banker Realty - Beverly
(978) 468-4180
4 in this area
70 Total Sales
-
Holly Baldassare

Buyer's Agent in 2025
Holly Baldassare
J. Barrett & Company
(978) 922-3683
2 in this area
74 Total Sales
-
Jason Saphire

Seller's Agent in 2012
Jason Saphire
Saphire Hospitality, Inc.
(877) 249-5478
1,259 Total Sales
Map
Source: MLS Property Information Network (MLS PIN)
MLS Number: 73369475
APN: BEVE M:0031 B:0206 L:
- 10 Mckinley Ave
- 110 Essex St
- 23 Warren St
- 115 Odell Ave
- 7 Beaver St
- 343 Cabot St
- 58 Lakeshore Ave
- 401 Cabot St Unit 2
- 9 Swan St
- 11 Herrick St
- 14 East St
- 49 Parramatta Rd
- 28 Mechanic St
- 14 Thompson Rd
- 69 Hale St Unit 1
- 19 Pond St
- 56 Dane St Unit 2
- 348 Rantoul St Unit 305
- 46 Federal St
- 36 Wallis St Unit 4
