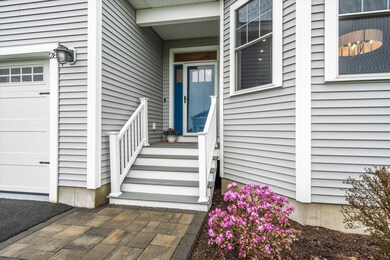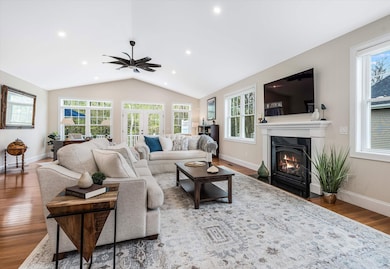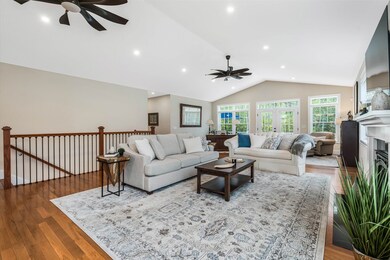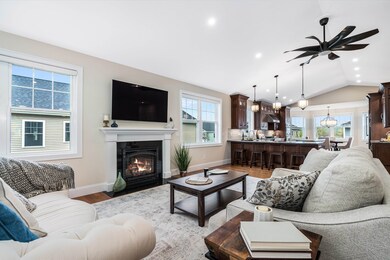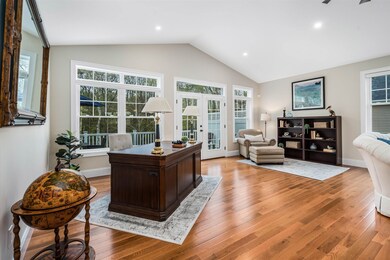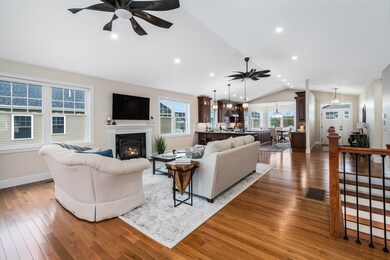
28 Blackstone Dr Raymond, NH 03077
Estimated payment $5,340/month
Highlights
- Deck
- Attic
- Family Room Off Kitchen
- Radiant Floor
- Open Floorplan
- Interior Lot
About This Home
MOVE-IN READY LUXURY...YOUR NEXT CHAPTER STARTS HERE! Perfectly positioned between the city and the seacoast, this exceptional single-family condo in a vibrant adult community pairs refined interiors with a peaceful, natural setting. A gracious covered porch leads to light-filled, open-concept living where no detail was overlooked. Gleaming hardwood floors and soaring nine-foot ceilings enhance the sense of space while a wall of windows frames tranquil wooded views. Guests will gravitate toward the granite peninsula to enjoy crafted drinks from the wet bar complete with wine fridge and custom cabinetry. Culinary enthusiasts will love the Thermador appliance suite, generous task island and farmhouse sink. Enjoy elegant meals in the dining area then relax fireside in the living room where warmth and ambiance are just a switch away. French doors open to an oversized Trex deck for sunset dining or morning coffee with birdsong. Downstairs host movies or game days in a spectacular garden-level space with full granite bar, stylish bathroom, exercise room, and versatile bonus room. Dual French doors lead to a covered stone patio for rainy day lounging. Unwind in the serene first floor primary featuring a chic zero-entry tiled shower and walk-in closet with custom built-ins. A second bedroom and bath offers private space for guests. Located in sought-after Blackstone Reserve with clubhouse, pickleball, putting green and more! EVERYBODY LOVES RAYMOND!
Listing Agent
Fine Homes Group International
Keller Williams Realty-Metropolitan License #000697 Listed on: 05/19/2025

Open House Schedule
-
Saturday, July 19, 202511:00 am to 1:00 pm7/19/2025 11:00:00 AM +00:007/19/2025 1:00:00 PM +00:00Add to Calendar
Home Details
Home Type
- Single Family
Est. Annual Taxes
- $10,907
Year Built
- Built in 2022
Lot Details
- 0.95 Acre Lot
- Interior Lot
- Level Lot
Parking
- 2 Car Garage
- Driveway
- Assigned Parking
Home Design
- Concrete Foundation
- Wood Frame Construction
- Shingle Roof
- Vinyl Siding
Interior Spaces
- Property has 1 Level
- Ceiling Fan
- Gas Fireplace
- Blinds
- Family Room Off Kitchen
- Open Floorplan
- Attic
Kitchen
- Microwave
- Dishwasher
- Wine Cooler
Flooring
- Wood
- Carpet
- Radiant Floor
- Ceramic Tile
Bedrooms and Bathrooms
- 2 Bedrooms
- Walk-In Closet
Laundry
- Laundry on main level
- Dryer
Finished Basement
- Heated Basement
- Walk-Out Basement
- Basement Fills Entire Space Under The House
- Walk-Up Access
- Interior Basement Entry
Accessible Home Design
- Accessible Full Bathroom
- Kitchen has a 60 inch turning radius
- Hard or Low Nap Flooring
- Low Pile Carpeting
- Standby Generator
Outdoor Features
- Deck
- Patio
Utilities
- Forced Air Heating and Cooling System
- Dehumidifier
- Vented Exhaust Fan
- Propane
- Community Sewer or Septic
- High Speed Internet
Listing and Financial Details
- Legal Lot and Block 36 / 03
- Assessor Parcel Number 015
Map
Home Values in the Area
Average Home Value in this Area
Property History
| Date | Event | Price | Change | Sq Ft Price |
|---|---|---|---|---|
| 06/24/2025 06/24/25 | Price Changed | $800,000 | -5.9% | $222 / Sq Ft |
| 05/19/2025 05/19/25 | For Sale | $850,000 | -- | $236 / Sq Ft |
Similar Homes in Raymond, NH
Source: PrimeMLS
MLS Number: 5041801
- 57 Blackstone Dr
- 18 Sherman Dr
- 24 Watson Hill Rd
- 102 Green Rd
- 0 Lane Rd
- 15 Bald Hill Rd
- 15 Sargent Dr
- 58 Bald Hill Rd
- 297 Crowley Rd
- 22 Lane Rd
- 101 Crowley Rd
- 93 Birch Rd
- 360 Candia Rd
- 208 Villager Rd
- 0 Eastside Dr
- 00 Dump Rd
- 60 Lady Slipper Ln
- 12-19 Dump Rd Unit 4
- 648 Raymond Rd
- 202 Route 27 Unit 42
- 1 Feng Dr Unit 1B
- 30 Roy St
- 30 Roy St Unit A
- 8 Brown Rd
- 40 Route 27
- 144 Main St Unit 3
- 144 Main St Unit 2
- 299 Prescott Rd
- 140 Pleasant St Unit 1
- 160 Little Mill Rd
- 1445 Bodwell Rd
- 45 Nectaria Way
- 195 Eastern Ave
- 30 Ladds Ln Unit 2
- 4 W Shore Dr
- 6 East Ln
- 173 Eastern Ave Unit 303
- 230 Eastern Ave Unit 202
- 124 Eastern Ave Unit 11
- 124 Eastern Ave Unit 101

