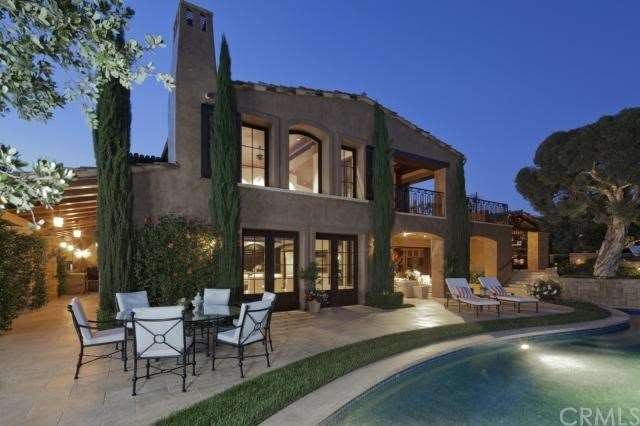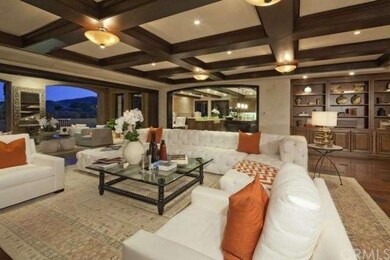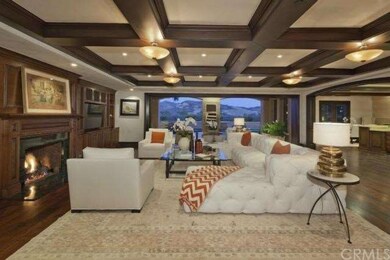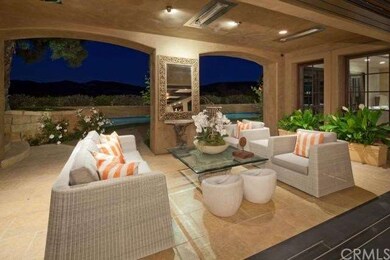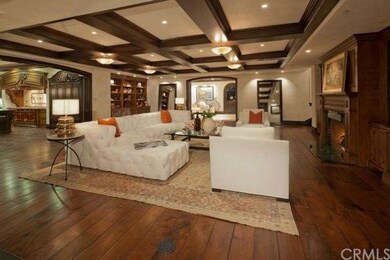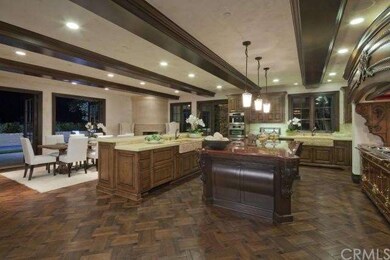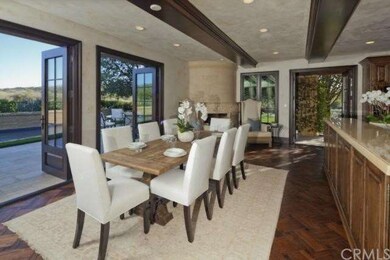
28 Boulder View Irvine, CA 92603
Shady Canyon NeighborhoodHighlights
- On Golf Course
- Tennis Courts
- Gated with Attendant
- Bonita Canyon Elementary Rated 9+
- Wine Cellar
- Home Theater
About This Home
As of January 2016A rare find REO Luxury estate! This bank owned property by renowned architect Brion Janette collaborating with Tony Valentine construction created this never lived in European style Manor from Provence, designed to be a destination place as well as a private home. Luxury & comfort encompass this expansive floor plan of 6 bedrooms, 11 baths in approximately 15,000 SF.
Stadium-tennis estate gracing golf frontage in the prestigious Shady Canyon community, is truly one of a kind.
Opulent finishes in the stunning professional kitchen with La Cornue range, secondary chef kitchen, wine cellar/tasting room, screening room/theater, game room & recreation room. Warmth & elegance by the 5 fireplaces some custom carved in Italy & Spain. Breathtaking views from the Master suite complete with his/hers bath areas & lounging balconies w/city light views.
A unique combination of privacy & rolling hills enjoying the 75 ft solar heated lap pool/spa, outdoor loggias, gardens, sports court amongst mature Olive, Melaleuca and Oak trees & rose walk. Five plus car subterranean garage.
A top tier estate for entertaining where complete luxury exists!
Last Agent to Sell the Property
Brian Backstrom
HK Lane Real Estate License #01300840 Listed on: 10/19/2012
Last Buyer's Agent
Ramesh Ganatra
Equity Realty Register License #00591762
Home Details
Home Type
- Single Family
Est. Annual Taxes
- $126,510
Year Built
- Built in 2009
Lot Details
- 0.86 Acre Lot
- On Golf Course
- Two or More Common Walls
- Cul-De-Sac
- Block Wall Fence
- Wooded Lot
HOA Fees
- $550 Monthly HOA Fees
Parking
- 6 Car Direct Access Garage
- Parking Available
- Single Garage Door
- Auto Driveway Gate
- On-Street Parking
Property Views
- Panoramic
- City Lights
- Golf Course
- Mountain
- Hills
Home Design
- Custom Home
- Mediterranean Architecture
- Spanish Tile Roof
- Clay Roof
- Wood Siding
- Stone Siding
- Plaster
Interior Spaces
- 15,002 Sq Ft Home
- Open Floorplan
- Wet Bar
- Built-In Features
- Crown Molding
- Coffered Ceiling
- Recessed Lighting
- Wood Burning Fireplace
- Electric Fireplace
- Gas Fireplace
- French Mullion Window
- French Doors
- Sliding Doors
- Formal Entry
- Wine Cellar
- Family Room
- Dining Room
- Home Theater
- Den
- Library
- Bonus Room with Fireplace
- Sauna
- Home Gym
- Center Hall
- Laundry Room
- Basement
Kitchen
- Breakfast Area or Nook
- Walk-In Pantry
- Double Convection Oven
- Gas Oven or Range
- Electric Cooktop
- Range Hood
- Warming Drawer
- Freezer
- Ice Maker
- Dishwasher
- Disposal
- Fireplace in Kitchen
Flooring
- Wood
- Carpet
- Stone
Bedrooms and Bathrooms
- 6 Bedrooms
- Primary Bedroom Suite
- Maid or Guest Quarters
Home Security
- Home Security System
- Fire Sprinkler System
Pool
- Solar Heated Lap Pool
- Exercise
- Heated Spa
Outdoor Features
- Tennis Courts
- Sport Court
- Balcony
- Covered patio or porch
- Outdoor Grill
Location
- Property is near a clubhouse
Utilities
- Forced Air Heating and Cooling System
- Sewer Paid
Listing and Financial Details
- Tax Lot 35
- Tax Tract Number 16060
- Assessor Parcel Number 46405135
Community Details
Overview
- Association Phone (949) 833-2600
- Custom
Recreation
- Tennis Courts
- Community Pool
- Community Spa
Additional Features
- Community Barbecue Grill
- Gated with Attendant
Ownership History
Purchase Details
Purchase Details
Home Financials for this Owner
Home Financials are based on the most recent Mortgage that was taken out on this home.Purchase Details
Home Financials for this Owner
Home Financials are based on the most recent Mortgage that was taken out on this home.Purchase Details
Purchase Details
Home Financials for this Owner
Home Financials are based on the most recent Mortgage that was taken out on this home.Similar Homes in Irvine, CA
Home Values in the Area
Average Home Value in this Area
Purchase History
| Date | Type | Sale Price | Title Company |
|---|---|---|---|
| Interfamily Deed Transfer | -- | Chicago Title Company | |
| Grant Deed | -- | Chicago Title Company | |
| Grant Deed | $9,950,000 | Chicago Title Company | |
| Corporate Deed | -- | Chicago Title Co | |
| Trustee Deed | $9,031,827 | None Available | |
| Corporate Deed | -- | First American Title Co |
Mortgage History
| Date | Status | Loan Amount | Loan Type |
|---|---|---|---|
| Previous Owner | $4,600,000 | Purchase Money Mortgage | |
| Previous Owner | $9,950,000 | Construction | |
| Previous Owner | $2,624,375 | Unknown | |
| Previous Owner | $1,190,000 | Seller Take Back |
Property History
| Date | Event | Price | Change | Sq Ft Price |
|---|---|---|---|---|
| 01/21/2016 01/21/16 | Sold | $9,950,000 | -17.1% | $663 / Sq Ft |
| 01/07/2016 01/07/16 | Pending | -- | -- | -- |
| 11/01/2015 11/01/15 | For Sale | $11,999,000 | +41.2% | $800 / Sq Ft |
| 05/07/2013 05/07/13 | Sold | $8,500,000 | -2.2% | $567 / Sq Ft |
| 04/12/2013 04/12/13 | Price Changed | $8,695,000 | -8.5% | $580 / Sq Ft |
| 10/19/2012 10/19/12 | For Sale | $9,499,000 | -- | $633 / Sq Ft |
Tax History Compared to Growth
Tax History
| Year | Tax Paid | Tax Assessment Tax Assessment Total Assessment is a certain percentage of the fair market value that is determined by local assessors to be the total taxable value of land and additions on the property. | Land | Improvement |
|---|---|---|---|---|
| 2024 | $126,510 | $11,547,829 | $5,040,906 | $6,506,923 |
| 2023 | $123,886 | $11,321,401 | $4,942,064 | $6,379,337 |
| 2022 | $121,553 | $11,099,413 | $4,845,161 | $6,254,252 |
| 2021 | $119,424 | $10,881,778 | $4,750,158 | $6,131,620 |
| 2020 | $118,268 | $10,770,199 | $4,701,451 | $6,068,748 |
| 2019 | $116,089 | $10,559,019 | $4,609,266 | $5,949,753 |
| 2018 | $113,951 | $10,351,980 | $4,518,888 | $5,833,092 |
| 2017 | $111,804 | $10,149,000 | $4,255,596 | $5,893,404 |
| 2016 | $98,290 | $8,842,006 | $3,074,900 | $5,767,106 |
| 2015 | $96,869 | $8,709,191 | $3,028,712 | $5,680,479 |
| 2014 | $95,837 | $8,538,590 | $2,969,383 | $5,569,207 |
Agents Affiliated with this Home
-

Seller's Agent in 2016
Rachel & Doug Swardstrom Group
Coldwell Banker Realty
(949) 302-4883
2 in this area
156 Total Sales
-

Buyer's Agent in 2016
Lisa Zhou
Legacy Capital Investment Group
(949) 656-5518
1 in this area
66 Total Sales
-
B
Seller's Agent in 2013
Brian Backstrom
HK Lane Real Estate
-

Seller Co-Listing Agent in 2013
Staci WarrenHughes
Berkshire Hathaway HomeService
(949) 270-0440
5 Total Sales
-
R
Buyer's Agent in 2013
Ramesh Ganatra
Equity Realty Register
Map
Source: California Regional Multiple Listing Service (CRMLS)
MLS Number: U12004052
APN: 464-051-35
- 20 Cactus
- 59 Canyon Creek
- 1 Moon Dust Unit 28
- 116 Canyon Creek
- 97 Canyon Creek
- 4 Misty Shadow Unit 5
- 54 Copper Creek
- 32 Golden Eagle
- 21 Morena Unit 31
- 31 Blue Heron
- 31 Black Hawk
- 10 La Quinta Unit 21
- 15 Alejo Unit 61
- 113 Tearose
- 19172 Sierra Maria Rd
- 6 Baristo Unit 39
- 7 Altair
- 38 Canopy
- 7 Honeydew
- 41 Balcony
