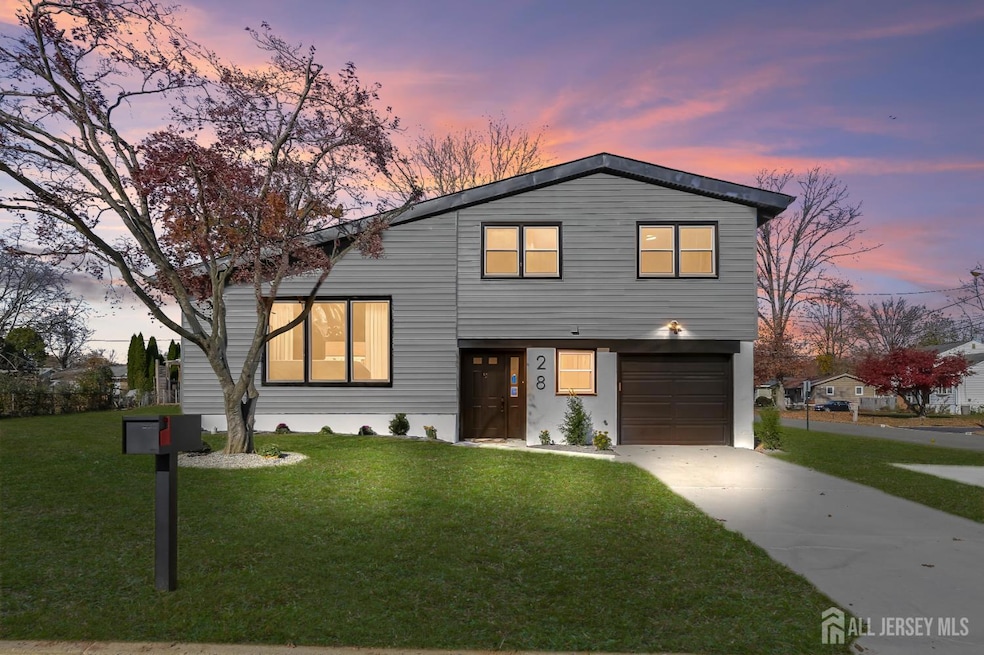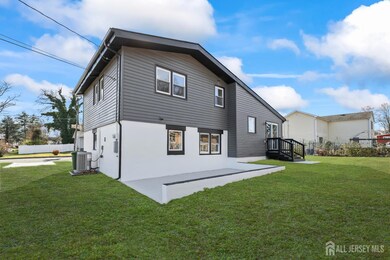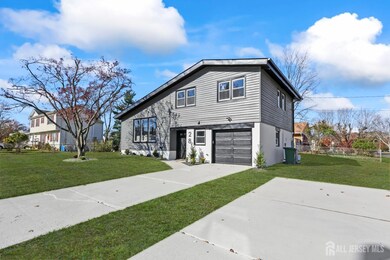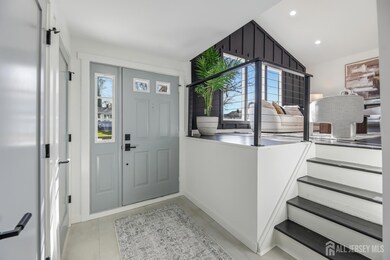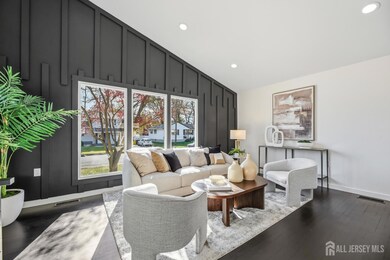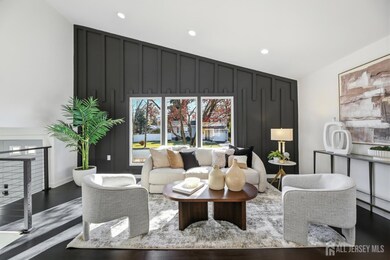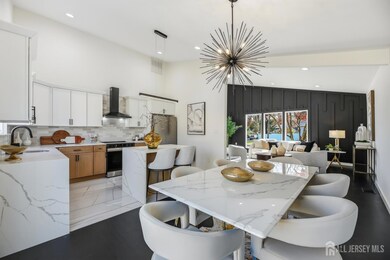28 Brattle Ave Ewing, NJ 08638
Braeburn Heights NeighborhoodEstimated payment $3,106/month
Highlights
- Vaulted Ceiling
- Main Floor Primary Bedroom
- Private Yard
- Wood Flooring
- Granite Countertops
- Formal Dining Room
About This Home
Welcome to 28 Brattle, a stunning modern transformation offering designer-curated living throughout. This fully renovated 4-bedroom, 2.5-bath revitalized split-level sits on an oversized corner lot and hosts a bright open-concept layout with vaulted ceilings, a statement custom accent wall, and large windows that illuminate the home with natural light. The chef's kitchen showcases quartz countertops, a waterfall island, two-tone shaker cabinetry, premium appliances, and elegant tile finishes. Multiple spa-like bathrooms feature dual vanities and luxury fixtures. The lower-level bedroom suite offers flexible use as an ensuite primary or a gracious guest room. Additional highlights include a brand-new roof, new HVAC, new windows, new flooring, upgraded electrical and plumbing, an attached garage, and fresh landscaping. Truly move-in ready with high-end embellishments meticulously crafted!
Home Details
Home Type
- Single Family
Est. Annual Taxes
- $5,586
Year Built
- Built in 1958
Lot Details
- 8,002 Sq Ft Lot
- Lot Dimensions are 100.00 x 80.00
- Level Lot
- Private Yard
- Property is zoned R-2
Parking
- 1 Car Attached Garage
- Parking Pad
- Lighted Parking
- Tandem Parking
- Driveway
- Open Parking
Home Design
- Split Level Home
- Slab Foundation
- Asphalt Roof
Interior Spaces
- 1,544 Sq Ft Home
- 3-Story Property
- Vaulted Ceiling
- Entrance Foyer
- Living Room
- Formal Dining Room
- Crawl Space
- Laundry Room
Kitchen
- Eat-In Kitchen
- Electric Oven or Range
- Dishwasher
- Kitchen Island
- Granite Countertops
Flooring
- Wood
- Ceramic Tile
Bedrooms and Bathrooms
- 4 Bedrooms
- Primary Bedroom on Main
- Primary Bathroom is a Full Bathroom
- Dual Sinks
- Bathtub and Shower Combination in Primary Bathroom
Outdoor Features
- Patio
- Porch
Utilities
- Forced Air Heating and Cooling System
- Water Heater
Map
Home Values in the Area
Average Home Value in this Area
Tax History
| Year | Tax Paid | Tax Assessment Tax Assessment Total Assessment is a certain percentage of the fair market value that is determined by local assessors to be the total taxable value of land and additions on the property. | Land | Improvement |
|---|---|---|---|---|
| 2025 | $5,424 | $137,900 | $54,000 | $83,900 |
| 2024 | $5,098 | $137,900 | $54,000 | $83,900 |
| 2023 | $5,098 | $137,900 | $54,000 | $83,900 |
| 2022 | $4,960 | $137,900 | $54,000 | $83,900 |
| 2021 | $4,839 | $137,900 | $54,000 | $83,900 |
| 2020 | $4,770 | $137,900 | $54,000 | $83,900 |
| 2019 | $4,646 | $137,900 | $54,000 | $83,900 |
| 2018 | $5,335 | $101,000 | $36,600 | $64,400 |
| 2017 | $5,459 | $101,000 | $36,600 | $64,400 |
| 2016 | $5,385 | $101,000 | $36,600 | $64,400 |
| 2015 | $5,314 | $101,000 | $36,600 | $64,400 |
| 2014 | $5,299 | $101,000 | $36,600 | $64,400 |
Property History
| Date | Event | Price | List to Sale | Price per Sq Ft |
|---|---|---|---|---|
| 11/18/2025 11/18/25 | For Sale | $499,999 | -- | $324 / Sq Ft |
Purchase History
| Date | Type | Sale Price | Title Company |
|---|---|---|---|
| Bargain Sale Deed | $200,000 | Counsellors Title | |
| Bargain Sale Deed | $200,000 | Counsellors Title |
Source: All Jersey MLS
MLS Number: 2607602R
APN: 02-00170-0000-00368
- 117 Browning Ave
- 120 Sussex St
- 194 Woodland Ave
- 186 Upland Ave
- 121 Oregon Ave
- 140 Crescent Ave
- 200 Upland Ave
- 200 Claflin Ave
- 188 Browning Ave
- 111 Louisiana Ave
- 40 Arden Ave
- 107 Hawthorne Ave
- 137 Ardsley Ave
- 50 Groveland Ave
- 14 Chesney Ave
- 37 Central Ave
- 1583 Pennington Rd
- 9 Blossom Dr
- 41 Poland St
- 10 Blossom Dr
- 135 Keswick Ave
- 8 Ewington Ave Unit 1
- 39 Mabel St
- 34 Western Ave
- 1501 Parkside Ave
- 1475 Parkside Ave
- 1480 Parkside Ave
- 1 Highgate Dr
- 2 Boone Ave
- 19 Pershing Ave Unit 3 - Fully Furnished
- 56 Sherbrooke Rd
- 1075 Fireside Ave
- 438 Ewingville Rd
- 112 Hazelhurst Ave
- 125 W Farrell Ave
- 1072 Parkway Ave Unit 1072
- 228 Homecrest Ave
- 1009 Parkside Ave Unit 2
- 350 Windsor Ct
- 341 Hillcrest Ave
