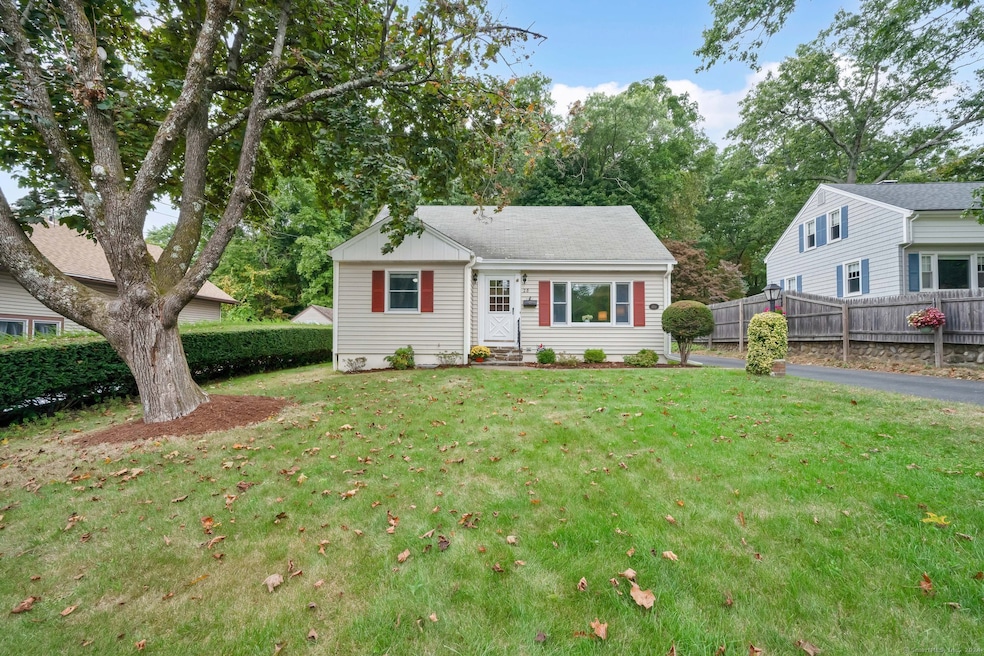
28 Brendan St Stafford Springs, CT 06076
Highlights
- Cape Cod Architecture
- Tankless Water Heater
- Hot Water Heating System
- 1 Fireplace
- Shed
- Private Driveway
About This Home
As of November 2024Welcome to 28 Brendan St! This beautiful home has been lovingly maintained and cared for by the same owners for 68 years and is ready for it's new owner. This spacious cape has 3 bedrooms, 1 bath, a large eat in kitchen, as well as a front to back living room and one car garage. Located on a dead end street, Brendan street is in a quiet neighborhood with walking access to downtown merchants and restaurants. Ready for immediate occupancy.
Last Agent to Sell the Property
Coldwell Banker Realty License #RES.0789674 Listed on: 09/21/2024

Home Details
Home Type
- Single Family
Est. Annual Taxes
- $4,112
Year Built
- Built in 1945
Home Design
- Cape Cod Architecture
- Concrete Foundation
- Frame Construction
- Shingle Roof
- Vinyl Siding
Interior Spaces
- 1,102 Sq Ft Home
- 1 Fireplace
- Unfinished Basement
- Basement Fills Entire Space Under The House
- Dryer
Kitchen
- Built-In Oven
- Cooktop
- Microwave
Bedrooms and Bathrooms
- 3 Bedrooms
- 1 Full Bathroom
Parking
- 1 Car Garage
- Private Driveway
Utilities
- Cooling System Mounted In Outer Wall Opening
- Window Unit Cooling System
- Hot Water Heating System
- Heating System Uses Oil
- Tankless Water Heater
- Hot Water Circulator
- Oil Water Heater
- Fuel Tank Located in Basement
Additional Features
- Shed
- 9,148 Sq Ft Lot
Listing and Financial Details
- Assessor Parcel Number 1644004
Ownership History
Purchase Details
Home Financials for this Owner
Home Financials are based on the most recent Mortgage that was taken out on this home.Similar Homes in Stafford Springs, CT
Home Values in the Area
Average Home Value in this Area
Purchase History
| Date | Type | Sale Price | Title Company |
|---|---|---|---|
| Executors Deed | $276,000 | None Available | |
| Executors Deed | $276,000 | None Available |
Mortgage History
| Date | Status | Loan Amount | Loan Type |
|---|---|---|---|
| Open | $186,000 | Stand Alone Refi Refinance Of Original Loan | |
| Closed | $186,000 | Purchase Money Mortgage |
Property History
| Date | Event | Price | Change | Sq Ft Price |
|---|---|---|---|---|
| 11/15/2024 11/15/24 | Sold | $276,000 | +10.8% | $250 / Sq Ft |
| 10/04/2024 10/04/24 | Pending | -- | -- | -- |
| 09/28/2024 09/28/24 | For Sale | $249,000 | -- | $226 / Sq Ft |
Tax History Compared to Growth
Tax History
| Year | Tax Paid | Tax Assessment Tax Assessment Total Assessment is a certain percentage of the fair market value that is determined by local assessors to be the total taxable value of land and additions on the property. | Land | Improvement |
|---|---|---|---|---|
| 2024 | $4,112 | $99,400 | $24,010 | $75,390 |
| 2023 | $3,905 | $99,400 | $24,010 | $75,390 |
| 2022 | $3,783 | $99,400 | $24,010 | $75,390 |
| 2021 | $3,699 | $99,400 | $24,010 | $75,390 |
| 2020 | $3,550 | $95,410 | $25,060 | $70,350 |
| 2019 | $3,550 | $95,410 | $25,060 | $70,350 |
| 2018 | $3,486 | $95,410 | $25,060 | $70,350 |
| 2017 | $3,453 | $95,410 | $25,060 | $70,350 |
| 2016 | $3,413 | $95,410 | $25,060 | $70,350 |
| 2015 | $3,223 | $90,510 | $25,060 | $65,450 |
| 2014 | $3,190 | $90,510 | $25,060 | $65,450 |
Agents Affiliated with this Home
-
Kathy Geryk

Seller's Agent in 2024
Kathy Geryk
Coldwell Banker Realty
(860) 573-4850
167 Total Sales
-
Anne Newmyer

Buyer's Agent in 2024
Anne Newmyer
Simply Sold Real Estate
(860) 377-1726
65 Total Sales
Map
Source: SmartMLS
MLS Number: 24048434
APN: STAF-000052-000187
- 46 Edgewood St Unit 4
- 46 Edgewood St Unit 37
- 8 Hicks Ave
- 3 Ice House Rd
- 44 Tolland Ave Unit 54
- 44 Tolland Ave Unit 60
- 44 Tolland Ave Unit 63
- 63 Tolland Ave
- 132 Furnace Ave
- 23 Village Hill Rd
- 88 Orcuttville Rd
- 200 Orcuttville Rd
- 80 W Stafford Rd
- 81 Buckley Hwy
- 17 Rockwell Rd
- 60 Charter Rd
- 0 Tolland Turnpike
- 189 Buckley Hwy
- 108 Lohse Rd
- 0 Conklin Rd
