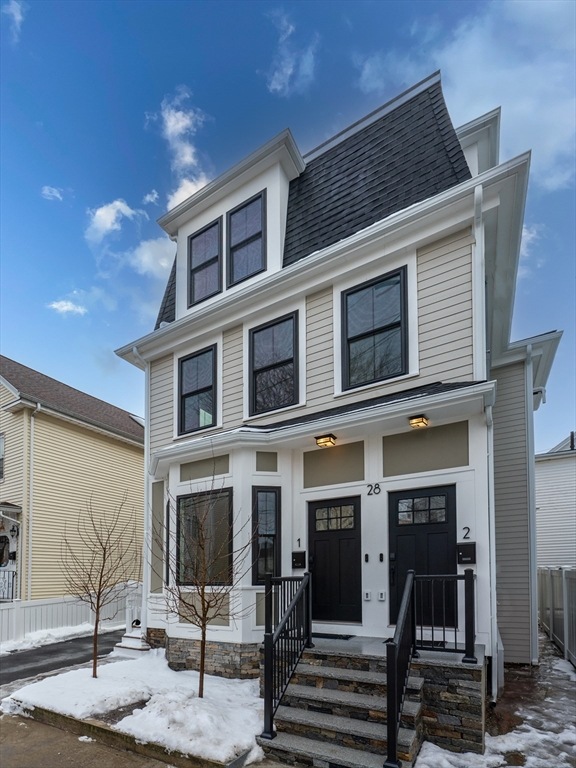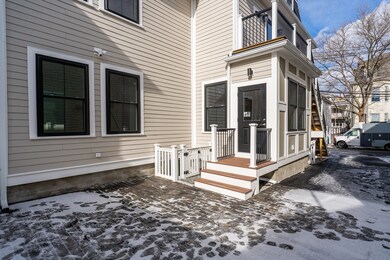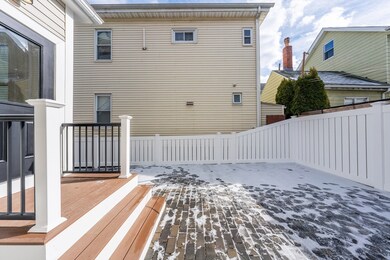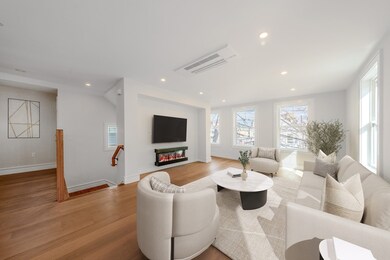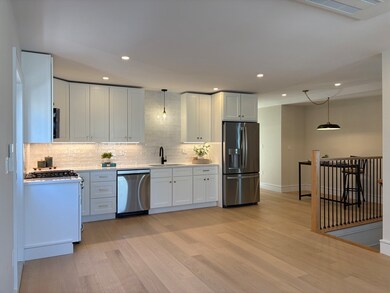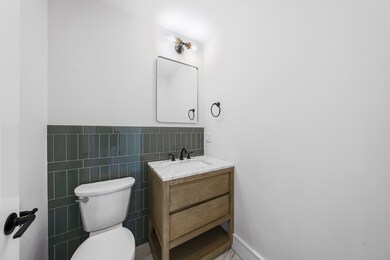
28 Brook St Unit 2 Somerville, MA 02145
East Somerville NeighborhoodHighlights
- Open Floorplan
- Property is near public transit
- Solid Surface Countertops
- Somerville High School Rated A-
- Engineered Wood Flooring
- 3-minute walk to Chuckie Harris Park
About This Home
As of April 2025Enjoy luxurious living in this two level completely gutted and meticulously renovated 3 bedroom, 2.5 unit. The open-concept layout seamlessly connects the living, dining, and kitchen areas with a custom built-in fireplace. With high-end finishes throughout, this home offers the perfect blend of modern elegance and functional design. The state-of-the-art kitchen features premium SS appliances, custom cabinetry, and beautiful quartz countertops. All bathrooms are custom designed with high-end fixtures and tile work. The extra wide staircase with a band of 5 windows streaming natural light lead you to the 2nd level and consists of two large bedrooms each with ensuite baths. A home office and laundry complete this level. Other features include keyless entry, video doorbell, Wyze cameras, tankless water heater, 5 individual HVAC zones, off street parking, shared yard and EV station. Conveniently located off Broadway, easy access to I-93, Assembly Row, Sullivan Station/Gilman Sq. Green Line
Property Details
Home Type
- Condominium
Est. Annual Taxes
- $7,393
Year Built
- Built in 1890
HOA Fees
- $200 Monthly HOA Fees
Home Design
- Frame Construction
- Foam Insulation
- Rubber Roof
Interior Spaces
- 1,614 Sq Ft Home
- 2-Story Property
- Open Floorplan
- Recessed Lighting
- Decorative Lighting
- Light Fixtures
- Insulated Windows
- Bay Window
- Insulated Doors
- Living Room with Fireplace
- Home Office
Kitchen
- Oven
- Range Hood
- Microwave
- ENERGY STAR Qualified Refrigerator
- ENERGY STAR Qualified Dishwasher
- Solid Surface Countertops
- Disposal
Flooring
- Engineered Wood
- Ceramic Tile
Bedrooms and Bathrooms
- 3 Bedrooms
- Primary bedroom located on second floor
- Dual Closets
- Bathtub with Shower
- Separate Shower
- Linen Closet In Bathroom
Laundry
- Laundry on upper level
- ENERGY STAR Qualified Dryer
- ENERGY STAR Qualified Washer
Home Security
- Home Security System
- Intercom
Parking
- 1 Car Parking Space
- Off-Street Parking
Location
- Property is near public transit
- Property is near schools
Utilities
- Ductless Heating Or Cooling System
- Heating Available
- 200+ Amp Service
Additional Features
- Energy-Efficient Thermostat
- Patio
Listing and Financial Details
- Assessor Parcel Number M:90 B:J L:2,759965
Community Details
Overview
- Association fees include insurance, maintenance structure, reserve funds
- 2 Units
Amenities
- Common Area
- Shops
Recreation
- Park
Similar Homes in Somerville, MA
Home Values in the Area
Average Home Value in this Area
Property History
| Date | Event | Price | Change | Sq Ft Price |
|---|---|---|---|---|
| 04/11/2025 04/11/25 | Sold | $1,010,000 | -3.7% | $626 / Sq Ft |
| 03/08/2025 03/08/25 | Pending | -- | -- | -- |
| 02/19/2025 02/19/25 | For Sale | $1,049,000 | -- | $650 / Sq Ft |
Tax History Compared to Growth
Agents Affiliated with this Home
-
colleen sleeper
c
Seller's Agent in 2025
colleen sleeper
Senne
(781) 910-8526
3 in this area
30 Total Sales
-
Lauren Holleran Team
L
Buyer's Agent in 2025
Lauren Holleran Team
Gibson Sothebys International Realty
(617) 913-2203
3 in this area
317 Total Sales
Map
Source: MLS Property Information Network (MLS PIN)
MLS Number: 73336374
- 25 Cross St Unit 4
- 24 Rush St Unit C
- 10 Brook St Unit 2
- 148 Pearl St
- 9 Pearl Street Place Unit 2
- 84 Cross St
- 110 Pearl St Unit 2
- 88 Pearl St
- 59 Bonair St
- 58 Oliver St Unit 2
- 7 Reeds Ct Unit 1
- 44 Franklin St
- 81 Gilman St
- 60 Cross St E Unit 105
- 60 Cross St E Unit 227
- 60 Cross St E Unit 330
- 10 Wellington Ave
- 125 Walnut St
- 102 Gilman St
- 34 - 38 Franklin Ave
