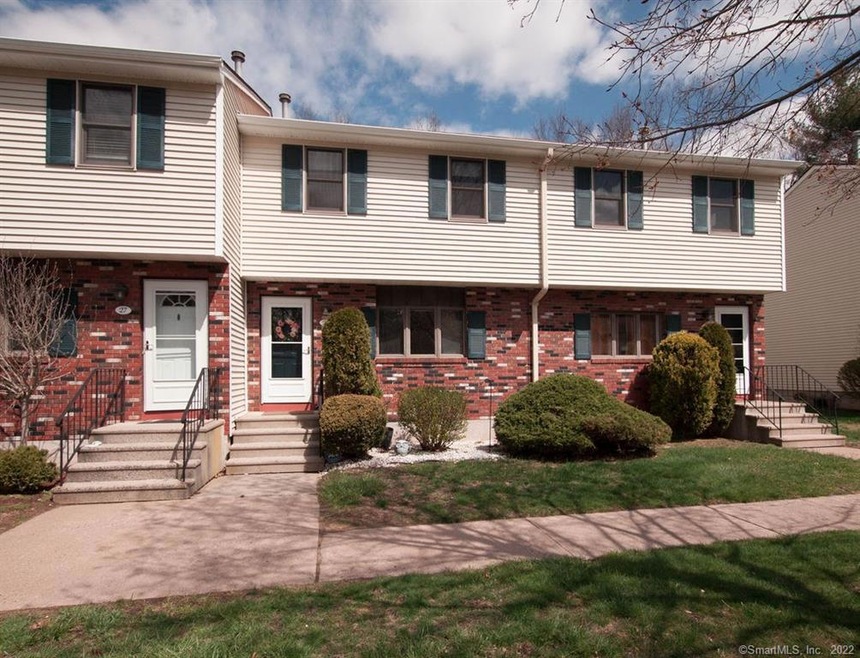
28 Brookside Village Unit 28 Enfield, CT 06082
Highlights
- Deck
- Partially Wooded Lot
- Guest Parking
- Secluded Lot
- Cul-De-Sac
- Property is near shops
About This Home
As of June 2020Location, location, location! Welcome to one of the most centralized areas in the Western CT and Western MA regions. Being just a few minutes from Interstate 91, Springfield, and Hartford this is the perfect sized condo for the working individual or family. This well-kept and in-style townhouse has two generously sized bedrooms upstairs (with ample closet space), one, could be considered expansive. The full bath that services the upstairs is light and bright and updated. Moving downstairs, the central kitchen provides a nice flow to the dining area, or living room. The kitchen boasts stone counters and all the appliances you need including dishwasher, over-range microwave, fridge and stove (all included in sale). The first floor includes a half bath that's been tastefully updated. Through a sliding door to the back of the condo, there's a serene wooded are with a composite deck to truly enjoy the outdoor life without all the maintenance. In the living room there's plenty of space to kick back and enjoy, and if that's not enough, you can go downstairs to your finished basement! The finished basement provides ample entertainment room and has a door to an unfinished section for laundry (washer and dryer included!), storage, gym, or whatever you desire. This efficient and convenient development rarely sells so book your showing now!
Last Agent to Sell the Property
Joseph Tremblay
Keller Williams Realty-Longmdw License #RES.0814155 Listed on: 05/07/2020

Property Details
Home Type
- Condominium
Est. Annual Taxes
- $3,422
Year Built
- Built in 1984
Lot Details
- Cul-De-Sac
- Level Lot
- Partially Wooded Lot
HOA Fees
- $220 Monthly HOA Fees
Home Design
- Frame Construction
- Concrete Siding
- Masonry Siding
- Vinyl Siding
Interior Spaces
- 1,292 Sq Ft Home
- Basement Fills Entire Space Under The House
Kitchen
- Electric Range
- <<microwave>>
- Dishwasher
Bedrooms and Bathrooms
- 2 Bedrooms
Laundry
- Laundry on lower level
- Electric Dryer
- Washer
Parking
- Parking Deck
- Guest Parking
- Visitor Parking
Outdoor Features
- Deck
Location
- Property is near shops
- Property is near a golf course
Schools
- Henry Barnard Elementary School
- J. F. Kennedy Middle School
- Prudence Middle School
Utilities
- Central Air
- Heating System Uses Natural Gas
- Cable TV Available
Community Details
Overview
- Association fees include grounds maintenance, trash pickup, snow removal, property management
- 70 Units
- Brookside Village Community
- Property managed by Imagineers LLC
Pet Policy
- Pets Allowed
Similar Home in Enfield, CT
Home Values in the Area
Average Home Value in this Area
Property History
| Date | Event | Price | Change | Sq Ft Price |
|---|---|---|---|---|
| 08/16/2022 08/16/22 | Rented | $1,850 | -7.5% | -- |
| 07/25/2022 07/25/22 | Under Contract | -- | -- | -- |
| 07/06/2022 07/06/22 | For Rent | $2,000 | +14.3% | -- |
| 08/24/2020 08/24/20 | Rented | $1,750 | +6.1% | -- |
| 07/30/2020 07/30/20 | Under Contract | -- | -- | -- |
| 07/01/2020 07/01/20 | Price Changed | $1,650 | -8.3% | $1 / Sq Ft |
| 06/24/2020 06/24/20 | For Rent | $1,800 | 0.0% | -- |
| 06/19/2020 06/19/20 | Sold | $138,000 | -1.4% | $107 / Sq Ft |
| 05/18/2020 05/18/20 | Pending | -- | -- | -- |
| 05/07/2020 05/07/20 | For Sale | $139,900 | +8.4% | $108 / Sq Ft |
| 10/25/2017 10/25/17 | Off Market | $129,000 | -- | -- |
| 10/03/2014 10/03/14 | Sold | $129,000 | -6.9% | $100 / Sq Ft |
| 08/14/2014 08/14/14 | Pending | -- | -- | -- |
| 08/07/2014 08/07/14 | For Sale | $138,500 | -- | $107 / Sq Ft |
Tax History Compared to Growth
Agents Affiliated with this Home
-
Richard Tariff

Seller's Agent in 2022
Richard Tariff
William Raveis Real Estate
(413) 519-1624
5 in this area
47 Total Sales
-
J
Seller's Agent in 2020
Joseph Tremblay
Keller Williams Realty-Longmdw
-
Margie Berg

Seller's Agent in 2014
Margie Berg
William Raveis Real Estate
(413) 575-7115
7 in this area
75 Total Sales
-
M
Buyer's Agent in 2014
Marcia Snyder
Coldwell Banker Realty
Map
Source: SmartMLS
MLS Number: 170293288
- 20 Brookside Village Unit 20
- 27 Booth St
- 18 Booth Rd
- 3 Marble Rd
- 1656 Longmeadow St
- 18 Marble Rd
- 12 Nevins Ave
- 153 Maple Rd
- 2 Nevins Ave
- 103 Maple Rd
- 65 Franklin Rd
- 70 Ferncroft St
- 211 Brainard Rd
- 2 Thomas St
- 21 Roosevelt Blvd
- 11 Belle Ave
- 93 Jonquil Ln
- 18 Sherwin Dr
- 517 George Washington Rd
- 207 Hazardville Rd
