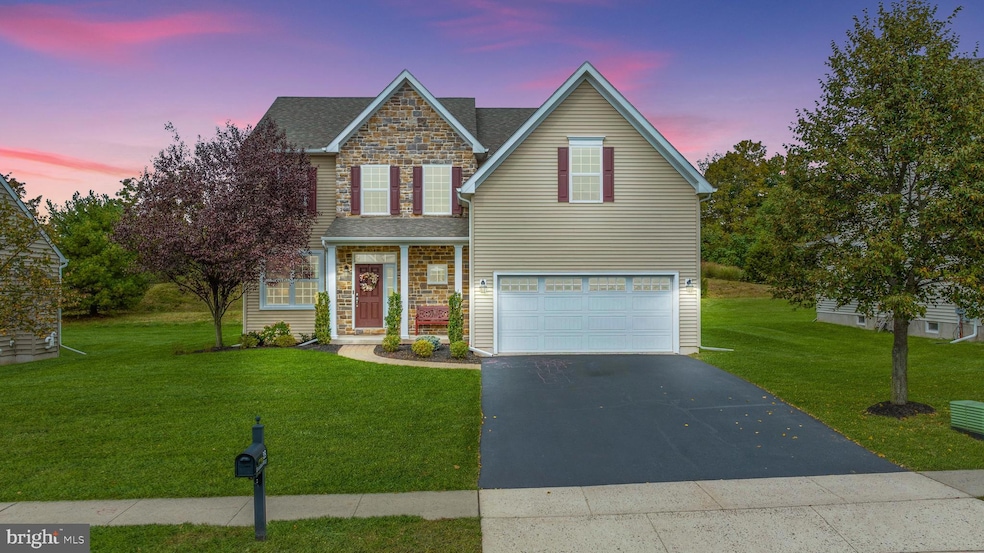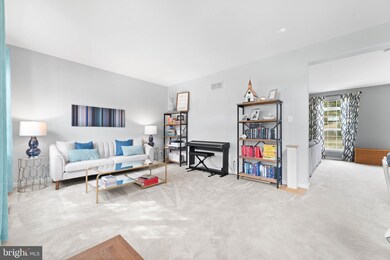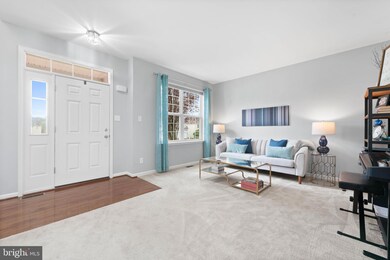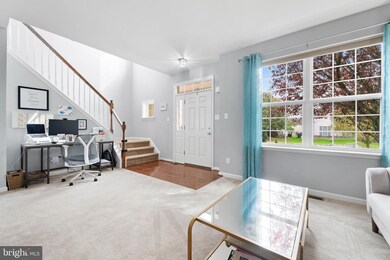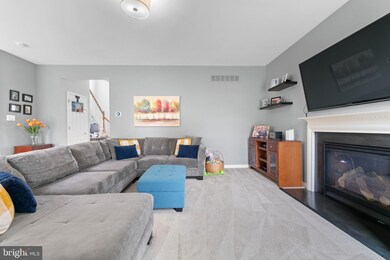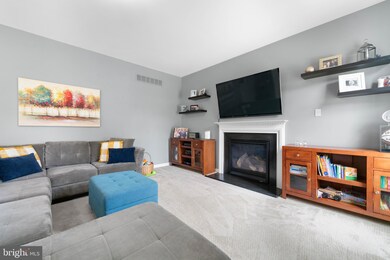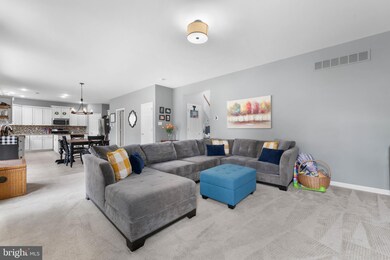
28 Bunker Way Pottstown, PA 19464
Limerick Township NeighborhoodHighlights
- Colonial Architecture
- Clubhouse
- 1 Fireplace
- Evans Elementary School Rated A
- Wood Flooring
- 2 Car Direct Access Garage
About This Home
As of November 2023Nestled in the coveted Limerick Township, 28 Bunker Way stands as a beacon of elegance and comfort within the renowned Ravens Claw Golf Club community. This delightful 4-bedroom, 2.5-bathroom home unfolds over 2,637 square feet of tastefully designed living space. As you step into the inviting living room, you are immediately embraced by a warm ambiance created by the home’s neutral decor and freshly cleaned carpets. Journey further to discover an expansive sunroom at the rear, adjacent to the breakfast area. This luminous space not only offers an extra dose of sunlight but also provides direct access to a private paver patio, crafting a serene spot for both relaxation and entertainment. The kitchen is a vision of style and functionality, complete with granite countertops, a stainless steel sink, modern appliances, and a center island that beckons for casual dining and conversation. The residence also boasts a 2-car attached garage and a spacious driveway for additional parking. An unfinished basement with an egress window awaits your creative touch, offering potential for expanded living space and extra storage. With its prime location near Route 422, Philadelphia Premium Outlets, and the charming High St. shops and dining, this home is also within the boundaries of the acclaimed Spring-Ford Area School District. 28 Bunker Way is more than a home; it’s an invitation to a lifestyle of sophistication and convenience.
Home Details
Home Type
- Single Family
Est. Annual Taxes
- $7,184
Year Built
- Built in 2012
Lot Details
- 9,030 Sq Ft Lot
- Lot Dimensions are 70.00 x 0.00
HOA Fees
- $150 Monthly HOA Fees
Parking
- 2 Car Direct Access Garage
- 2 Driveway Spaces
- Front Facing Garage
Home Design
- Colonial Architecture
- Pitched Roof
- Shingle Roof
- Vinyl Siding
- Concrete Perimeter Foundation
Interior Spaces
- 2,637 Sq Ft Home
- Property has 2 Levels
- 1 Fireplace
Flooring
- Wood
- Carpet
- Laminate
- Ceramic Tile
Bedrooms and Bathrooms
- 4 Main Level Bedrooms
Unfinished Basement
- Basement Fills Entire Space Under The House
- Walk-Up Access
- Interior Basement Entry
- Basement Windows
Utilities
- Forced Air Heating and Cooling System
- Natural Gas Water Heater
Listing and Financial Details
- Tax Lot 15
- Assessor Parcel Number 37-00-01856-033
Community Details
Overview
- $1,000 Capital Contribution Fee
- Association fees include common area maintenance, trash, snow removal
- Ravens Claw Subdivision
Amenities
- Clubhouse
Ownership History
Purchase Details
Home Financials for this Owner
Home Financials are based on the most recent Mortgage that was taken out on this home.Purchase Details
Home Financials for this Owner
Home Financials are based on the most recent Mortgage that was taken out on this home.Purchase Details
Home Financials for this Owner
Home Financials are based on the most recent Mortgage that was taken out on this home.Purchase Details
Similar Homes in Pottstown, PA
Home Values in the Area
Average Home Value in this Area
Purchase History
| Date | Type | Sale Price | Title Company |
|---|---|---|---|
| Deed | $625,000 | Evans Abstract | |
| Interfamily Deed Transfer | -- | None Available | |
| Deed | $358,000 | None Available | |
| Deed | $336,000 | None Available |
Mortgage History
| Date | Status | Loan Amount | Loan Type |
|---|---|---|---|
| Open | $508,000 | New Conventional | |
| Closed | $500,000 | New Conventional | |
| Previous Owner | $117,000 | Credit Line Revolving | |
| Previous Owner | $352,730 | New Conventional | |
| Previous Owner | $351,515 | FHA |
Property History
| Date | Event | Price | Change | Sq Ft Price |
|---|---|---|---|---|
| 11/16/2023 11/16/23 | Sold | $625,000 | +4.2% | $237 / Sq Ft |
| 10/18/2023 10/18/23 | Pending | -- | -- | -- |
| 10/13/2023 10/13/23 | For Sale | $600,000 | +67.6% | $228 / Sq Ft |
| 01/09/2013 01/09/13 | Sold | $358,000 | +2.3% | $149 / Sq Ft |
| 12/01/2012 12/01/12 | Pending | -- | -- | -- |
| 10/31/2012 10/31/12 | Price Changed | $349,900 | -1.4% | $146 / Sq Ft |
| 09/04/2012 09/04/12 | Price Changed | $354,900 | -1.4% | $148 / Sq Ft |
| 08/08/2012 08/08/12 | Price Changed | $359,900 | -0.4% | $150 / Sq Ft |
| 06/28/2012 06/28/12 | Price Changed | $361,504 | 0.0% | $151 / Sq Ft |
| 06/09/2012 06/09/12 | For Sale | $361,596 | -- | $151 / Sq Ft |
Tax History Compared to Growth
Tax History
| Year | Tax Paid | Tax Assessment Tax Assessment Total Assessment is a certain percentage of the fair market value that is determined by local assessors to be the total taxable value of land and additions on the property. | Land | Improvement |
|---|---|---|---|---|
| 2024 | $7,290 | $188,500 | -- | -- |
| 2023 | $6,955 | $188,500 | $0 | $0 |
| 2022 | $6,955 | $188,500 | $0 | $0 |
| 2021 | $6,560 | $188,500 | $0 | $0 |
| 2020 | $6,394 | $188,500 | $0 | $0 |
| 2019 | $6,277 | $188,500 | $0 | $0 |
| 2018 | $4,862 | $188,500 | $0 | $0 |
| 2017 | $6,161 | $188,500 | $0 | $0 |
| 2016 | $6,088 | $188,500 | $0 | $0 |
| 2015 | $5,825 | $188,500 | $0 | $0 |
| 2014 | $5,825 | $188,500 | $0 | $0 |
Agents Affiliated with this Home
-

Seller's Agent in 2023
Christopher Nelson
Genstone Realty
(610) 489-5911
1 in this area
145 Total Sales
-

Buyer's Agent in 2023
Brenda Altomare
EXP Realty, LLC
(215) 939-2139
10 in this area
158 Total Sales
-
E
Seller's Agent in 2013
ELLEN PATELLA
Windtree Real Estate
-
T
Buyer's Agent in 2013
Timothy Miller
RE/MAX
(610) 247-2086
Map
Source: Bright MLS
MLS Number: PAMC2086340
APN: 37-00-01856-033
- 0 Industrial Pkwy Unit PAMC2142810
- 2917 E High St Unit 69
- 4070 Prospect Hill Ln
- 4050 Prospect Hill Ln
- 3000 E High St Unit 119
- 90 Kurtz Rd
- 2415 Schaffer Rd
- 1104 N Pleasantview Rd
- 411 Swamp Pike
- 0 Steinmetz Rd
- 154 Nelson Ln
- 115 Nelson Ln
- 119 Nelson Ln
- 140 Steeplechase Ln
- 2488 Sanatoga Rd
- 260 Hause Ave
- 909 Hickory Grove Dr
- 630 Village Ln
- 2007 Deer Ridge Dr
- 2261 E High St
