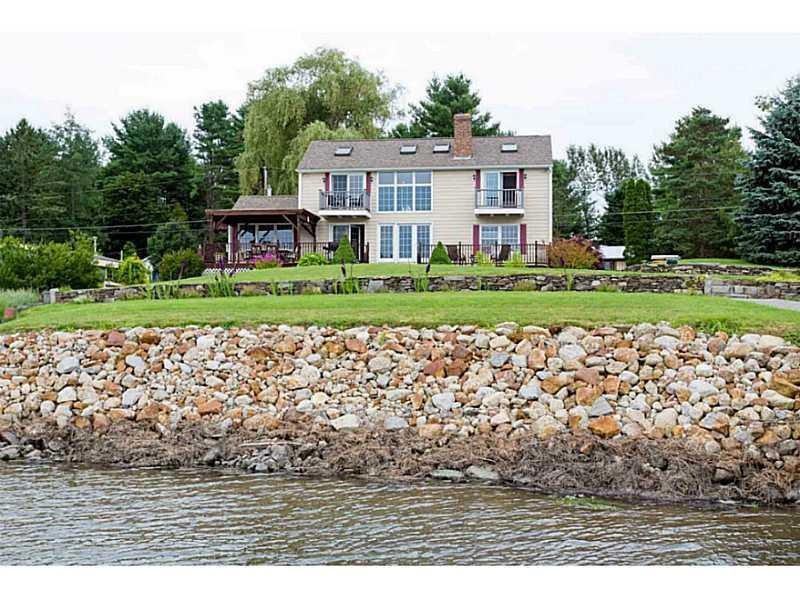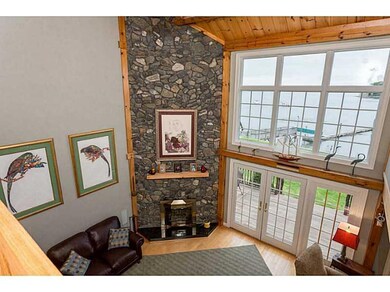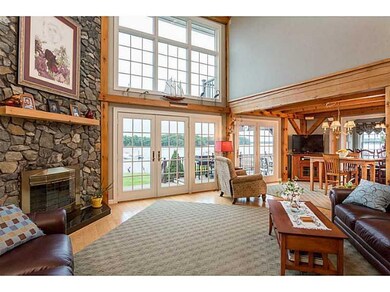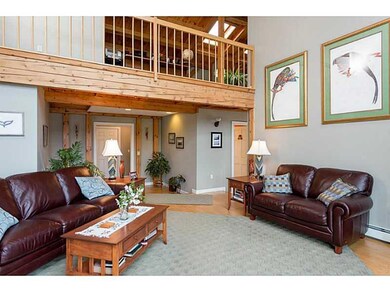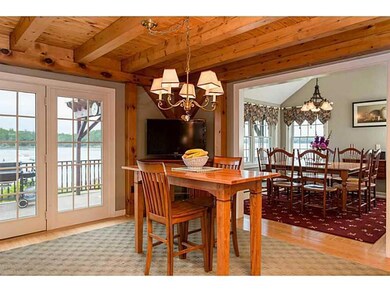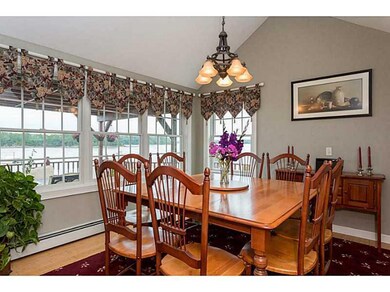
28 Cedar Point Rd Durham, NH 03824
Highlights
- Deeded Waterfront Access Rights
- 125 Feet of Waterfront
- Country Club
- Mast Way School Rated A-
- Docks
- Cape Cod Architecture
About This Home
As of March 2021NEW PRICE! Little Bay Post & Beam home with views from every room! Easy access to the Piscataqua River, a 60' deep water dock, mooring, bamboo, granite, a cherry kitchen, private bedroom decks , a family apartment and much more! Take a look! Motivated!
Last Buyer's Agent
NON-MREIS AGENT
Non MREIS Agency
Home Details
Home Type
- Single Family
Est. Annual Taxes
- $18,532
Year Built
- Built in 1987
Lot Details
- 0.43 Acre Lot
- 125 Feet of Waterfront
- Property Fronts a Bay or Harbor
- Dirt Road
- Landscaped
- Level Lot
- Open Lot
- Sprinkler System
Home Design
- Cape Cod Architecture
- Post and Beam
- Concrete Foundation
- Shingle Roof
- Vinyl Siding
- Concrete Perimeter Foundation
Interior Spaces
- Cathedral Ceiling
- Skylights
- Family Room
- Living Room with Fireplace
- Dining Room
- Home Office
- Bonus Room
- Water Views
- Fire Sprinkler System
Kitchen
- Electric Range
- Microwave
- Dishwasher
Flooring
- Wood
- Carpet
- Tile
Bedrooms and Bathrooms
- 3 Bedrooms
- Main Floor Bedroom
- Primary bedroom located on second floor
- En-Suite Primary Bedroom
- Walk-In Closet
- In-Law or Guest Suite
- 3 Full Bathrooms
- Bathtub
Laundry
- Laundry on main level
- Dryer
- Washer
Finished Basement
- Walk-Out Basement
- Basement Fills Entire Space Under The House
Parking
- 3 Car Direct Access Garage
- Automatic Garage Door Opener
- Garage Door Opener
- Gravel Driveway
Outdoor Features
- Deeded Waterfront Access Rights
- Access to Tidal Water
- Deep Water Access
- Mooring
- Docks
- Deck
Location
- Property is near a golf course
Utilities
- No Cooling
- Zoned Heating
- Heating System Uses Oil
- Radiant Heating System
- Baseboard Heating
- Hot Water Heating System
- Natural Gas Not Available
- Private Water Source
- Well
- Electric Water Heater
- Septic System
- Septic Design Available
- Private Sewer
- Internet Available
- Cable TV Available
Listing and Financial Details
- Tax Lot 12
- Assessor Parcel Number 28Cedar Point RoadDURHAM-N1211212
Community Details
Recreation
- Country Club
Additional Features
- No Home Owners Association
- Community Storage Space
Ownership History
Purchase Details
Home Financials for this Owner
Home Financials are based on the most recent Mortgage that was taken out on this home.Purchase Details
Home Financials for this Owner
Home Financials are based on the most recent Mortgage that was taken out on this home.Purchase Details
Similar Homes in Durham, NH
Home Values in the Area
Average Home Value in this Area
Purchase History
| Date | Type | Sale Price | Title Company |
|---|---|---|---|
| Warranty Deed | $910,000 | None Available | |
| Warranty Deed | $910,000 | None Available | |
| Warranty Deed | $762,000 | -- | |
| Warranty Deed | $762,000 | -- | |
| Deed | $730,000 | -- | |
| Deed | $730,000 | -- |
Mortgage History
| Date | Status | Loan Amount | Loan Type |
|---|---|---|---|
| Open | $200,000 | Stand Alone Refi Refinance Of Original Loan | |
| Open | $350,000 | Second Mortgage Made To Cover Down Payment | |
| Closed | $250,000 | Stand Alone Refi Refinance Of Original Loan | |
| Open | $915,000 | Purchase Money Mortgage | |
| Closed | $915,000 | Purchase Money Mortgage | |
| Previous Owner | $640,000 | Unknown | |
| Previous Owner | $240,000 | Unknown | |
| Previous Owner | $425,000 | Unknown |
Property History
| Date | Event | Price | Change | Sq Ft Price |
|---|---|---|---|---|
| 03/15/2021 03/15/21 | Sold | $910,000 | -4.2% | $258 / Sq Ft |
| 12/09/2019 12/09/19 | Pending | -- | -- | -- |
| 11/14/2019 11/14/19 | Price Changed | $949,900 | -1.6% | $269 / Sq Ft |
| 11/14/2019 11/14/19 | Price Changed | $964,900 | -3.5% | $273 / Sq Ft |
| 10/02/2019 10/02/19 | For Sale | $999,900 | +31.2% | $283 / Sq Ft |
| 01/07/2014 01/07/14 | Sold | $762,000 | -10.3% | $216 / Sq Ft |
| 11/19/2013 11/19/13 | Pending | -- | -- | -- |
| 07/27/2013 07/27/13 | For Sale | $849,900 | -- | $241 / Sq Ft |
Tax History Compared to Growth
Tax History
| Year | Tax Paid | Tax Assessment Tax Assessment Total Assessment is a certain percentage of the fair market value that is determined by local assessors to be the total taxable value of land and additions on the property. | Land | Improvement |
|---|---|---|---|---|
| 2024 | $26,815 | $1,319,000 | $785,500 | $533,500 |
| 2023 | $23,302 | $1,137,800 | $604,300 | $533,500 |
| 2022 | $24,068 | $828,800 | $443,100 | $385,700 |
| 2021 | $22,914 | $821,000 | $435,300 | $385,700 |
| 2020 | $22,766 | $821,000 | $435,300 | $385,700 |
| 2019 | $22,520 | $821,000 | $435,300 | $385,700 |
| 2018 | $22,003 | $821,000 | $435,300 | $385,700 |
| 2017 | $21,439 | $699,700 | $360,000 | $339,700 |
| 2016 | $20,802 | $699,700 | $360,000 | $339,700 |
| 2015 | $20,886 | $699,700 | $360,000 | $339,700 |
| 2014 | $21,355 | $699,700 | $360,000 | $339,700 |
| 2013 | $21,278 | $699,700 | $360,000 | $339,700 |
Agents Affiliated with this Home
-
John Lehoullier
J
Seller's Agent in 2021
John Lehoullier
WaterView Real Estate, LLC
(603) 345-2336
1 in this area
6 Total Sales
-
Bev McClellan

Seller's Agent in 2014
Bev McClellan
H And K Realty
(603) 944-0157
27 Total Sales
-
N
Buyer's Agent in 2014
NON-MREIS AGENT
Non MREIS Agency
Map
Source: Maine Listings
MLS Number: 1103891
APN: DRHM-000012-000001-000012
- 55 Clearwater Dr
- 354 Dover Point Rd
- 1 Cote Dr
- 163 Spur Rd
- 27 Clearwater Dr
- 5 Blue Heron Dr
- 0 Cote Dr
- 27 Wentworth Terrace
- 15 Little Bay Dr
- 18 Little Bay Dr
- 26 Colony Cove Rd
- 263 Durham Point Rd
- 116 Piscataqua Rd Unit C
- 105 Spur Rd
- 25 Rogers Point Dr
- 73 Spur Rd
- 71 Shipwright Way
- 12 Jenkins Rd
- 38 Piscataqua Rd
- 153 Fox Point Rd
