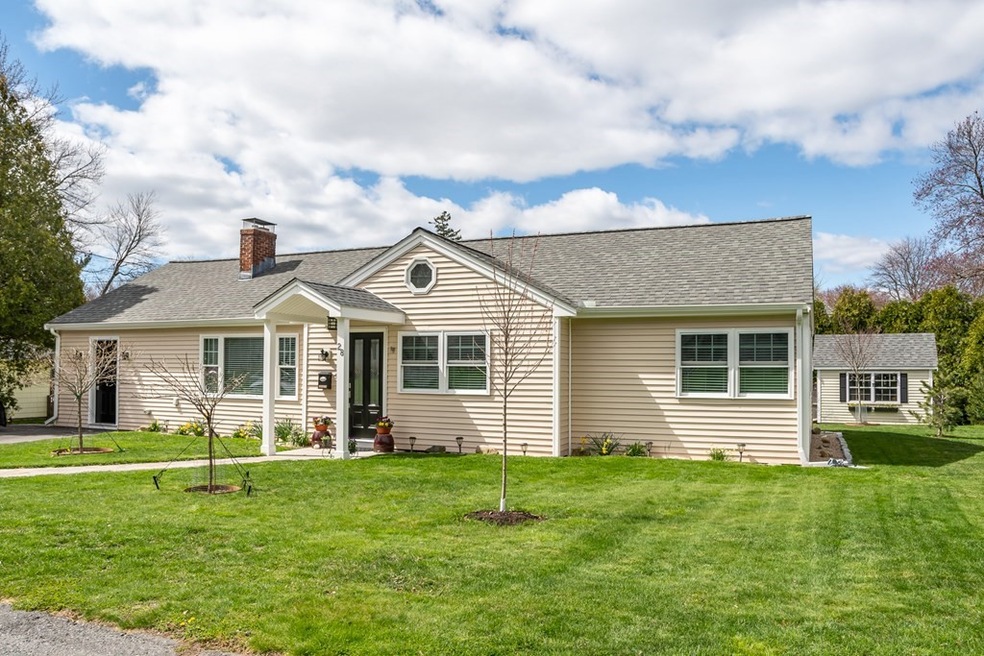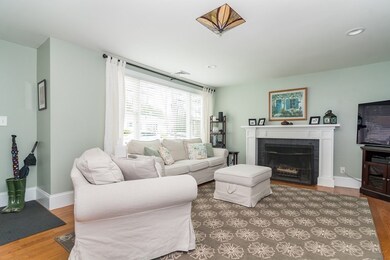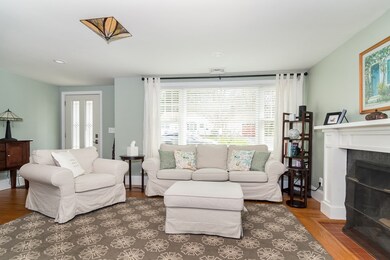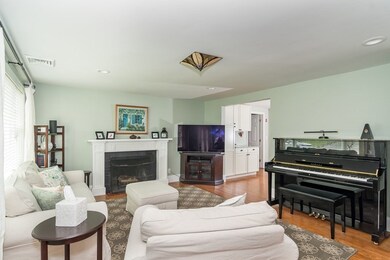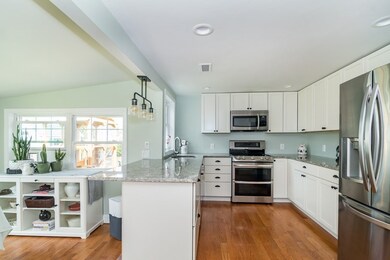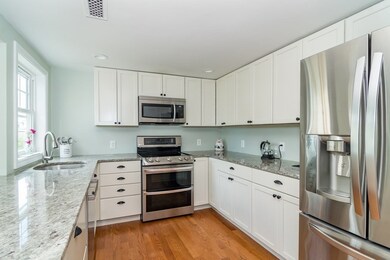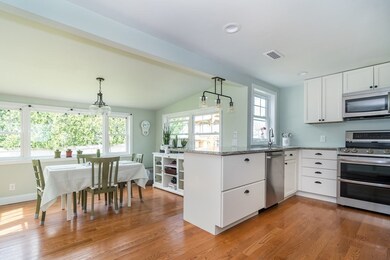
28 Charles St Natick, MA 01760
Highlights
- Medical Services
- Property is near public transit
- Wood Flooring
- Natick High School Rated A
- Ranch Style House
- Solid Surface Countertops
About This Home
As of March 2025Open House canceled.! Terrific offer accepted. Stylish, comfortable and convenient one-floor living in this spacious Ranch! You'll be surprised and delighted by the many updates and improvements made by meticulous owners. With tasteful colors and a light-filled kitchen, the floor plan works equally well for empty nesters or young families. Lovely living room with fireplace and mantel. Versatile fourth bedroom could also be a home office or family room. Thoughtfully renovated in 2012, more recent improvements include a 2019 roof, newer appliances, and electrical upgrade to 200 AMP. Terrific landscaping includes updated patio, paths, Reeds Ferry shed, flowering trees and shrubs. This summer will be a breeze with central air conditioning and a private, level back yard - perfect for gardening and play. Set in a much-loved Walnut Hill neighborhood, it is close to town, shops, restaurants, and the commuter rail. Move right in and enjoy!
Last Agent to Sell the Property
Douglas Elliman Real Estate - Wellesley Listed on: 04/21/2022

Home Details
Home Type
- Single Family
Est. Annual Taxes
- $7,125
Year Built
- Built in 1950
Lot Details
- 10,019 Sq Ft Lot
- Fenced
- Level Lot
- Property is zoned RSA
Home Design
- Manufactured Home on a slab
- Ranch Style House
- Frame Construction
- Shingle Roof
Interior Spaces
- 1,566 Sq Ft Home
- Recessed Lighting
- Decorative Lighting
- Light Fixtures
- Bay Window
- French Doors
- Living Room with Fireplace
- Dining Area
Kitchen
- <<microwave>>
- Dishwasher
- Solid Surface Countertops
- Disposal
Flooring
- Wood
- Ceramic Tile
Bedrooms and Bathrooms
- 4 Bedrooms
- 1 Full Bathroom
- Double Vanity
- <<tubWithShowerToken>>
Laundry
- Laundry on main level
- Dryer
- Washer
Parking
- 3 Car Parking Spaces
- Driveway
- Open Parking
- Off-Street Parking
Location
- Property is near public transit
- Property is near schools
Schools
- Natick Elementary And Middle School
- Natick High School
Utilities
- Forced Air Heating and Cooling System
- 1 Cooling Zone
- 1 Heating Zone
- Heating System Uses Oil
- 200+ Amp Service
- Water Heater
Additional Features
- Energy-Efficient Thermostat
- Patio
Listing and Financial Details
- Assessor Parcel Number M:00000035 P:00000182,669110
Community Details
Overview
- No Home Owners Association
- Walnut Hill Subdivision
Amenities
- Medical Services
- Shops
Recreation
- Jogging Path
Ownership History
Purchase Details
Home Financials for this Owner
Home Financials are based on the most recent Mortgage that was taken out on this home.Purchase Details
Home Financials for this Owner
Home Financials are based on the most recent Mortgage that was taken out on this home.Purchase Details
Similar Homes in Natick, MA
Home Values in the Area
Average Home Value in this Area
Purchase History
| Date | Type | Sale Price | Title Company |
|---|---|---|---|
| Not Resolvable | $475,000 | -- | |
| Quit Claim Deed | -- | -- | |
| Not Resolvable | $225,000 | -- | |
| Foreclosure Deed | $188,425 | -- | |
| Foreclosure Deed | $188,425 | -- |
Mortgage History
| Date | Status | Loan Amount | Loan Type |
|---|---|---|---|
| Open | $878,750 | Purchase Money Mortgage | |
| Closed | $878,750 | Purchase Money Mortgage | |
| Closed | $620,000 | Purchase Money Mortgage | |
| Closed | $400,000 | New Conventional | |
| Previous Owner | $150,000 | No Value Available | |
| Previous Owner | $106,000 | No Value Available | |
| Previous Owner | $30,000 | No Value Available |
Property History
| Date | Event | Price | Change | Sq Ft Price |
|---|---|---|---|---|
| 07/18/2025 07/18/25 | For Rent | $4,200 | 0.0% | -- |
| 03/28/2025 03/28/25 | Sold | $925,000 | +8.8% | $591 / Sq Ft |
| 02/10/2025 02/10/25 | Pending | -- | -- | -- |
| 02/05/2025 02/05/25 | For Sale | $849,900 | +9.7% | $543 / Sq Ft |
| 05/26/2022 05/26/22 | Sold | $775,000 | +11.5% | $495 / Sq Ft |
| 04/24/2022 04/24/22 | Pending | -- | -- | -- |
| 04/21/2022 04/21/22 | For Sale | $695,000 | +208.9% | $444 / Sq Ft |
| 06/16/2012 06/16/12 | Sold | $225,000 | +7.1% | $179 / Sq Ft |
| 05/31/2012 05/31/12 | Pending | -- | -- | -- |
| 05/25/2012 05/25/12 | For Sale | $210,000 | -- | $167 / Sq Ft |
Tax History Compared to Growth
Tax History
| Year | Tax Paid | Tax Assessment Tax Assessment Total Assessment is a certain percentage of the fair market value that is determined by local assessors to be the total taxable value of land and additions on the property. | Land | Improvement |
|---|---|---|---|---|
| 2025 | $8,182 | $684,100 | $450,100 | $234,000 |
| 2024 | $7,903 | $644,600 | $425,100 | $219,500 |
| 2023 | $7,765 | $614,300 | $400,000 | $214,300 |
| 2022 | $7,125 | $534,100 | $365,000 | $169,100 |
| 2021 | $6,827 | $501,600 | $345,000 | $156,600 |
| 2020 | $6,623 | $486,600 | $330,000 | $156,600 |
| 2019 | $6,070 | $477,600 | $330,000 | $147,600 |
| 2018 | $5,669 | $434,400 | $300,000 | $134,400 |
| 2017 | $5,652 | $419,000 | $265,000 | $154,000 |
| 2016 | $5,463 | $402,600 | $250,000 | $152,600 |
| 2015 | $5,387 | $389,800 | $250,000 | $139,800 |
Agents Affiliated with this Home
-
B
Seller's Agent in 2025
Barber Real Estate Group
William Raveis R.E. & Home Services
-
The Allain Group
T
Seller's Agent in 2025
The Allain Group
Compass
(781) 365-9954
124 in this area
214 Total Sales
-
Anna Borelli

Seller Co-Listing Agent in 2025
Anna Borelli
William Raveis R.E. & Home Services
(617) 921-5955
8 in this area
16 Total Sales
-
Stephanie Barber
S
Seller Co-Listing Agent in 2025
Stephanie Barber
William Raveis R.E. & Home Services
(508) 314-0398
1 in this area
3 Total Sales
-
Rachel Stocker

Buyer's Agent in 2025
Rachel Stocker
Rutledge Properties
(978) 460-3920
2 in this area
45 Total Sales
-
Jane Neilson

Seller's Agent in 2022
Jane Neilson
Douglas Elliman Real Estate - Wellesley
(781) 223-7338
7 in this area
53 Total Sales
Map
Source: MLS Property Information Network (MLS PIN)
MLS Number: 72969412
APN: NATI-000035-000000-000182
- 32 Charles St
- 6 Gilbert Rd
- 121 N Main St
- 58 N Main St Unit 202
- 43 N Main St
- 10 Winch Way
- 4 Yuba Place Unit 4
- 2 1st St
- 28 Walnut St
- 34 Fisher St
- 18 2nd St
- 20 Florence St Unit B
- 42 Washington St Unit 42
- 84 Park Ave
- 44 North Ave
- 49 Summer St
- 61 W Central St
- 58 W Central St
- 1 Austin Way
- 3 Vale St Unit B
