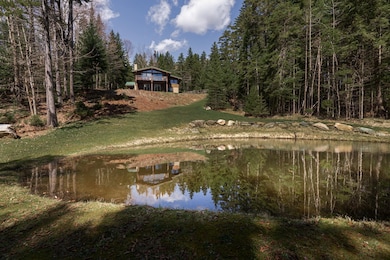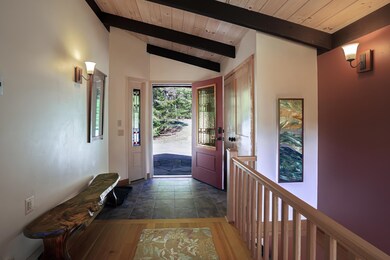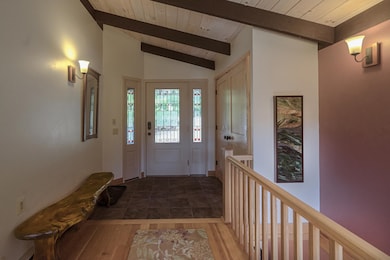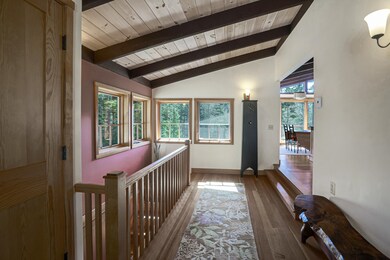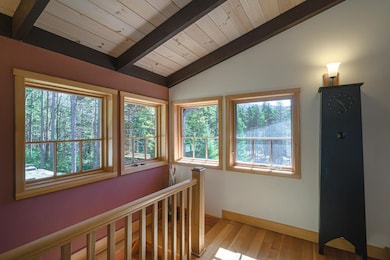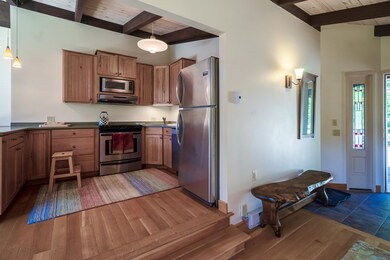
Highlights
- Ski Accessible
- Mountain View
- Deck
- 3 Acre Lot
- Chalet
- Pond
About This Home
As of July 2024Classic chalet nestled amidst the tranquil beauty of nature exudes timeless charm and modern comfort. Situated in a picture-perfect setting, this property boasts a detached 2-car garage and ample level parking, ensuring both convenience and practicality. Enjoy the soothing sounds of nature with a private pond and river frontage on Cheney Brook, creating a serene backdrop for outdoor relaxation, including rustic stone walls that add character and warmth. Step inside to discover a meticulously remodeled interior, highlighted by a beautiful entry from the covered front porch. The modern kitchen is fully equipped with ample counter space. Gather around the stone fireplace in the living room, accentuated by a beamed cathedral ceiling that adds to the cozy ambiance. Step out onto the rear deck from the living room overlooking the tranquil pond and river. The layout seamlessly integrates indoor and outdoor living, with direct access from the lower-level family room and the bedrooms to a stone patio. With its easy maintenance and proximity to all area amenities, this chalet offers the perfect blend of comfort, style, and convenience. Experience the essence of mountain living in this idyllic retreat.
Last Agent to Sell the Property
Deerfield Valley Real Estate License #081.0004442 Listed on: 05/07/2024
Home Details
Home Type
- Single Family
Est. Annual Taxes
- $4,969
Year Built
- Built in 1970
Lot Details
- 3 Acre Lot
- Lot Sloped Up
- Wooded Lot
Parking
- 2 Car Garage
- Gravel Driveway
Home Design
- Chalet
- Concrete Foundation
- Block Foundation
- Wood Frame Construction
- Metal Roof
Interior Spaces
- 1,500 Sq Ft Home
- 2-Story Property
- Woodwork
- Cathedral Ceiling
- Ceiling Fan
- Wood Burning Fireplace
- Open Floorplan
- Dining Area
- Mountain Views
Kitchen
- <<microwave>>
- Dishwasher
- Kitchen Island
Flooring
- Wood
- Cork
- Tile
Bedrooms and Bathrooms
- 3 Bedrooms
- En-Suite Primary Bedroom
- 2 Full Bathrooms
Laundry
- Dryer
- Washer
Finished Basement
- Walk-Out Basement
- Basement Fills Entire Space Under The House
- Connecting Stairway
- Interior Basement Entry
- Laundry in Basement
- Natural lighting in basement
Outdoor Features
- Pond
- Deck
- Covered patio or porch
- Shed
- Outbuilding
Schools
- Dover Elementary School
- Choice Middle School
- Choice High School
Utilities
- Mini Split Air Conditioners
- Mini Split Heat Pump
- 200+ Amp Service
- Drilled Well
- Septic Tank
- High Speed Internet
- Phone Available
- Cable TV Available
Community Details
- Ski Accessible
Ownership History
Purchase Details
Home Financials for this Owner
Home Financials are based on the most recent Mortgage that was taken out on this home.Similar Homes in Dover, VT
Home Values in the Area
Average Home Value in this Area
Purchase History
| Date | Type | Sale Price | Title Company |
|---|---|---|---|
| Deed | $619,000 | -- |
Property History
| Date | Event | Price | Change | Sq Ft Price |
|---|---|---|---|---|
| 07/18/2025 07/18/25 | For Sale | $679,000 | +9.7% | $453 / Sq Ft |
| 07/22/2024 07/22/24 | Sold | $619,000 | 0.0% | $413 / Sq Ft |
| 06/11/2024 06/11/24 | Pending | -- | -- | -- |
| 06/07/2024 06/07/24 | For Sale | $619,000 | 0.0% | $413 / Sq Ft |
| 05/14/2024 05/14/24 | Pending | -- | -- | -- |
| 05/07/2024 05/07/24 | For Sale | $619,000 | -- | $413 / Sq Ft |
Tax History Compared to Growth
Tax History
| Year | Tax Paid | Tax Assessment Tax Assessment Total Assessment is a certain percentage of the fair market value that is determined by local assessors to be the total taxable value of land and additions on the property. | Land | Improvement |
|---|---|---|---|---|
| 2024 | $5,564 | $0 | $0 | $0 |
| 2023 | $4,401 | $225,340 | $0 | $0 |
| 2022 | $4,401 | $225,340 | $0 | $0 |
| 2021 | $4,496 | $225,340 | $0 | $0 |
| 2020 | $4,599 | $225,340 | $0 | $0 |
| 2019 | $4,400 | $225,340 | $0 | $0 |
| 2018 | $4,391 | $225,340 | $0 | $0 |
| 2016 | $4,211 | $225,340 | $0 | $0 |
Agents Affiliated with this Home
-
Richard Caplan

Seller's Agent in 2025
Richard Caplan
Deerfield Valley Real Estate
(802) 380-6919
41 in this area
122 Total Sales
-
Sandy Laserte

Buyer's Agent in 2024
Sandy Laserte
Berkshire Hathaway HomeServices Stratton Home
(978) 340-3510
3 in this area
39 Total Sales
Map
Source: PrimeMLS
MLS Number: 4994410
APN: 183-058-11550
- 48 Villager Loop
- 44 Villager Loop
- 239 Valley View Rd
- 13 Cricket Ln
- 35 Buckboard Dr
- 58 Buckboard Dr
- 58 Colonial Ridge Rd
- 23 Summit Meadows Cir
- 72 Colonial Ridge Rd
- 4 Summit Meadows Ln
- 41 Rice Hill Rd
- 8 Rice Hill Rd
- 1 Dorr Fitch Rd
- 111 Cooper Hill Rd
- 161 Vermont Route 100
- 63 Cooper Hill Rd
- 26C Crosstown Rd
- 136 Woodsman Rd
- 15 Mill Rd
- 32 Circle View Dr

