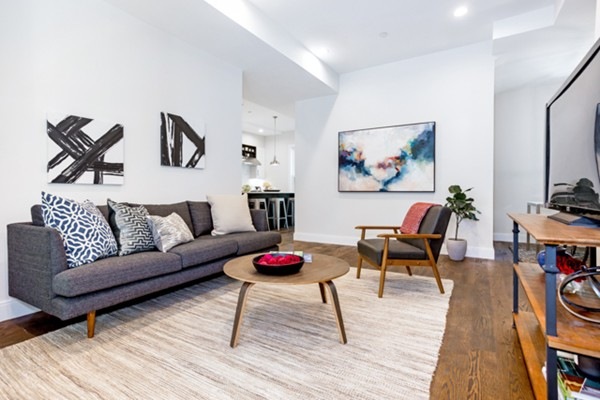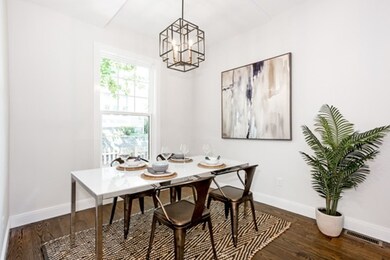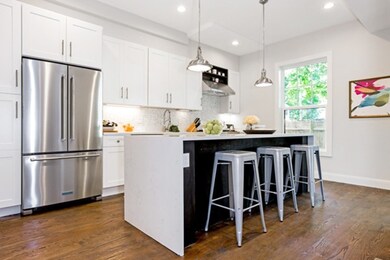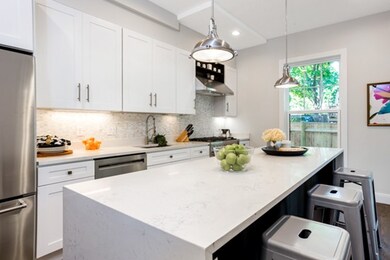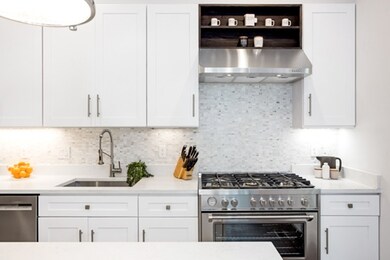
28 Chestnut St Unit 2 Melrose, MA 02176
Oak Grove-Pine Banks NeighborhoodEstimated Value: $742,000 - $898,000
Highlights
- Landscaped Professionally
- 3-minute walk to Wyoming Hill
- Property is near public transit
- Lincoln Elementary School Rated A-
- Deck
- Wood Flooring
About This Home
As of September 2019A MUST SEE LUXURY TOWNHOUSE steps to the COMMUTER RAIL! This incredible 3 bed 2.5 bath home is sure to meet every item on your wishlist! The chef's kitchen features a 36" Bertazzoni professional range, quartz countertops, large center island, and custom shaker-style cabinetry. The floor plan is excellently laid out with its 3 levels of living. The best part of all, there's a huge private roof deck which is perfect for relaxing after work or enjoying a morning cup of coffee. There is in-unit laundry, 1 off-street parking spot and a huge designated storage area in the basement. Heating and Cooling are controlled by programmable thermostats, new plumbing and electrical and much more! Nestled on a corner lot with easy access to Boston via commuter rail; the Wyoming Hill Stop, and all major routes, restaurants and other amenities in downtown Melrose, and only a short walk to the wonders of nature in the Fells Reservation and Spot Pond. Welcome Home!
Townhouse Details
Home Type
- Townhome
Est. Annual Taxes
- $8,012
Year Built
- Built in 1900
Lot Details
- Two or More Common Walls
- Landscaped Professionally
Home Design
- Frame Construction
- Shingle Roof
- Rubber Roof
Interior Spaces
- 1,768 Sq Ft Home
- 3-Story Property
- Insulated Windows
- Insulated Doors
- Wood Flooring
- Laundry in unit
Kitchen
- Range
- Microwave
- Dishwasher
- Disposal
Bedrooms and Bathrooms
- 3 Bedrooms
Parking
- 1 Car Parking Space
- Paved Parking
- Open Parking
Location
- Property is near public transit
- Property is near schools
Schools
- Lincoln Elementary School
- Veterans Middle School
- MHS High School
Utilities
- Forced Air Heating and Cooling System
- 2 Cooling Zones
- 2 Heating Zones
- Natural Gas Connected
- Tankless Water Heater
- Gas Water Heater
Additional Features
- Energy-Efficient Thermostat
- Deck
Listing and Financial Details
- Assessor Parcel Number M:0C6 P:0000065,653817
Community Details
Overview
- Property has a Home Owners Association
- Association fees include water, sewer, insurance, reserve funds
- 3 Units
Amenities
- Shops
- Coin Laundry
Recreation
- Park
Pet Policy
- Breed Restrictions
Ownership History
Purchase Details
Home Financials for this Owner
Home Financials are based on the most recent Mortgage that was taken out on this home.Similar Home in Melrose, MA
Home Values in the Area
Average Home Value in this Area
Purchase History
| Date | Buyer | Sale Price | Title Company |
|---|---|---|---|
| Valdez Luis J | $660,000 | -- |
Mortgage History
| Date | Status | Borrower | Loan Amount |
|---|---|---|---|
| Open | Valdez Luis J | $528,000 |
Property History
| Date | Event | Price | Change | Sq Ft Price |
|---|---|---|---|---|
| 09/26/2019 09/26/19 | Sold | $660,000 | +1.6% | $373 / Sq Ft |
| 08/05/2019 08/05/19 | Pending | -- | -- | -- |
| 07/25/2019 07/25/19 | For Sale | $649,900 | -- | $368 / Sq Ft |
Tax History Compared to Growth
Tax History
| Year | Tax Paid | Tax Assessment Tax Assessment Total Assessment is a certain percentage of the fair market value that is determined by local assessors to be the total taxable value of land and additions on the property. | Land | Improvement |
|---|---|---|---|---|
| 2025 | $68 | $686,600 | $0 | $686,600 |
| 2024 | $6,751 | $679,900 | $0 | $679,900 |
| 2023 | $6,905 | $662,700 | $0 | $662,700 |
| 2022 | $6,758 | $639,400 | $0 | $639,400 |
| 2021 | $6,839 | $624,600 | $0 | $624,600 |
Agents Affiliated with this Home
-
Hudson Santana

Seller's Agent in 2019
Hudson Santana
Keller Williams Realty Boston Northwest
(617) 272-0842
2 in this area
550 Total Sales
-
GEM Properties Group
G
Buyer's Agent in 2019
GEM Properties Group
StartPoint Realty
27 Total Sales
Map
Source: MLS Property Information Network (MLS PIN)
MLS Number: 72540143
APN: MELR M:0C6 P:00065-2
- 12 Mount Vernon St Unit 17
- 340 Main St Unit 502
- 269 Main St
- 69 Mystic Ave
- 26 W Wyoming Ave Unit 1D
- 11 Waverly Place Unit 2
- 185 Linwood Ave Unit 4
- 158 Boston Rock Rd
- 32 Leonard Rd
- 38-40 Hurd St
- 7 Cass St
- 31 Cass St
- 17 Ashmont Park
- 43 Crescent Ave
- 124 E Foster St
- 126 W Wyoming Ave
- 149 E Foster St
- 26 Laurel St
- 27 Winthrop St Unit 27
- 148 Myrtle St Unit 1
- 28 Chestnut St
- 28 Chestnut St Unit 3
- 28 Chestnut St Unit 1
- 28 Chestnut St Unit 2
- 34 Chestnut St
- 14 E Wyoming Ave
- 14 E Wyoming Ave Unit 3
- 14 E Wyoming Ave Unit 2
- 19 E Wyoming Ave
- 15 E Wyoming Ave
- 11 E Wyoming Ave
- 40 Chestnut St Unit A
- 40 Chestnut St
- 40 Chestnut St Unit 1
- 32 E Wyoming Ave
- 32 E Wyoming Ave Unit 1
- 7 E Wyoming Ave
- 15 Chestnut St
- 5 E Wyoming Ave Unit 10
- 5 E Wyoming Ave Unit 20
