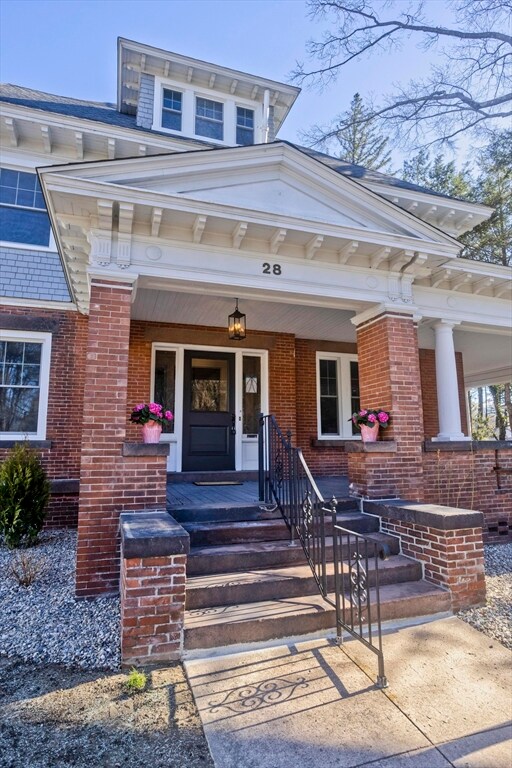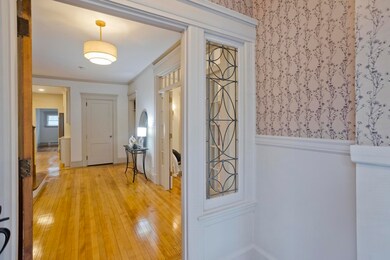
28 Columbus Ave Northampton, MA 01060
Highlights
- Medical Services
- Colonial Architecture
- Wood Flooring
- Northampton High School Rated A
- Property is near public transit
- 2 Fireplaces
About This Home
As of August 2024NEW Ductless Mini Splits Installed!! Always wanted to own a piece of history, but also want peace of mind? This 1900's grand colonial has been thoughtfully renovated to keep the charm of yesterday, but the comforts of today. As you pull down the street, take time to notice the community that surrounds, just minutes from downtown Northampton. You'll immediately fall for the welcoming oversized porch. Once in the foyer, you'll know right away that a professional designer has crafted a masterpiece. Original features blend magically with luxurious updates. Follow the gleaming hardwoods & allow the natural light to guide you into each space, starting with a home office, elegant living & dining room, through the butler's pantry, & into the heart of the home, the kitchen. Picture your friends & family gathering & note that space is abundant. Don't miss the wine room, 6 bedrooms, & 3.5 bathrooms (especially the amazing soaking tub). Welcome Home to 28 Columbus Ave.
Home Details
Home Type
- Single Family
Est. Annual Taxes
- $9,113
Year Built
- Built in 1900 | Remodeled
Lot Details
- 10,616 Sq Ft Lot
- Near Conservation Area
- Level Lot
- Property is zoned URB
Parking
- 3 Car Detached Garage
- Driveway
- Open Parking
- Off-Street Parking
Home Design
- Colonial Architecture
- Brick Foundation
- Frame Construction
- Shingle Roof
Interior Spaces
- 4,086 Sq Ft Home
- Wet Bar
- Wainscoting
- Decorative Lighting
- Light Fixtures
- 2 Fireplaces
- Insulated Windows
- Bay Window
- Window Screens
- Home Office
Kitchen
- Range
- Microwave
- Dishwasher
- Kitchen Island
- Solid Surface Countertops
- Disposal
Flooring
- Wood
- Ceramic Tile
- Vinyl
Bedrooms and Bathrooms
- 6 Bedrooms
- Primary bedroom located on second floor
- Walk-In Closet
- Pedestal Sink
- Dual Vanity Sinks in Primary Bathroom
- Bathtub with Shower
Basement
- Basement Fills Entire Space Under The House
- Interior and Exterior Basement Entry
- Laundry in Basement
Outdoor Features
- Balcony
- Rain Gutters
- Porch
Location
- Property is near public transit
- Property is near schools
Utilities
- Ductless Heating Or Cooling System
- Heating System Uses Natural Gas
Listing and Financial Details
- Assessor Parcel Number M:038B B:0125 L:0001,3721579
Community Details
Recreation
- Park
- Jogging Path
Additional Features
- No Home Owners Association
- Medical Services
Ownership History
Purchase Details
Purchase Details
Similar Homes in the area
Home Values in the Area
Average Home Value in this Area
Purchase History
| Date | Type | Sale Price | Title Company |
|---|---|---|---|
| Quit Claim Deed | -- | -- | |
| Deed | -- | -- | |
| Deed | -- | -- |
Mortgage History
| Date | Status | Loan Amount | Loan Type |
|---|---|---|---|
| Open | $400,000 | Purchase Money Mortgage | |
| Closed | $400,000 | Purchase Money Mortgage | |
| Closed | $100,000 | Commercial | |
| Closed | $500,000 | Commercial | |
| Previous Owner | $25,000 | Credit Line Revolving | |
| Previous Owner | $95,000 | No Value Available | |
| Previous Owner | $60,000 | No Value Available |
Property History
| Date | Event | Price | Change | Sq Ft Price |
|---|---|---|---|---|
| 08/16/2024 08/16/24 | Sold | $1,075,000 | -6.5% | $263 / Sq Ft |
| 07/09/2024 07/09/24 | Pending | -- | -- | -- |
| 07/08/2024 07/08/24 | Price Changed | $1,150,000 | -8.0% | $281 / Sq Ft |
| 06/13/2024 06/13/24 | For Sale | $1,250,000 | +16.3% | $306 / Sq Ft |
| 05/24/2024 05/24/24 | Off Market | $1,075,000 | -- | -- |
| 04/29/2024 04/29/24 | Price Changed | $1,349,000 | -7.0% | $330 / Sq Ft |
| 04/02/2024 04/02/24 | For Sale | $1,450,000 | +190.0% | $355 / Sq Ft |
| 09/08/2023 09/08/23 | Sold | $500,000 | -23.1% | $122 / Sq Ft |
| 08/22/2023 08/22/23 | Pending | -- | -- | -- |
| 07/31/2023 07/31/23 | For Sale | $650,000 | -- | $159 / Sq Ft |
Tax History Compared to Growth
Tax History
| Year | Tax Paid | Tax Assessment Tax Assessment Total Assessment is a certain percentage of the fair market value that is determined by local assessors to be the total taxable value of land and additions on the property. | Land | Improvement |
|---|---|---|---|---|
| 2025 | $15,284 | $1,097,200 | $244,900 | $852,300 |
| 2024 | $8,470 | $557,600 | $222,700 | $334,900 |
| 2023 | $9,113 | $575,300 | $202,400 | $372,900 |
| 2022 | $9,376 | $524,100 | $189,200 | $334,900 |
| 2021 | $8,793 | $506,200 | $180,200 | $326,000 |
| 2020 | $8,504 | $506,200 | $180,200 | $326,000 |
| 2019 | $8,402 | $483,700 | $180,200 | $303,500 |
| 2018 | $8,480 | $492,300 | $180,200 | $312,100 |
| 2017 | $8,216 | $492,300 | $180,200 | $312,100 |
| 2016 | $7,956 | $492,300 | $180,200 | $312,100 |
| 2015 | $7,669 | $485,400 | $160,200 | $325,200 |
| 2014 | $7,470 | $485,400 | $160,200 | $325,200 |
Agents Affiliated with this Home
-
Dawn Ezold

Seller's Agent in 2024
Dawn Ezold
Naples Realty Group
(860) 543-3266
1 in this area
209 Total Sales
-
Amanda Moulton

Seller Co-Listing Agent in 2024
Amanda Moulton
Naples Realty Group
(413) 875-2325
1 in this area
22 Total Sales
-
Ruth Oland

Buyer's Agent in 2024
Ruth Oland
Keller Williams Realty
(413) 923-2344
36 in this area
99 Total Sales
-
Alexis Noyes

Seller's Agent in 2023
Alexis Noyes
(413) 237-2529
26 in this area
128 Total Sales
-
Lucas Giusto

Buyer's Agent in 2023
Lucas Giusto
Naples Realty Group
(774) 571-2838
1 in this area
44 Total Sales
Map
Source: MLS Property Information Network (MLS PIN)
MLS Number: 73218365
APN: NHAM-000038B-000125-000001
- 167 South St Unit 7
- 27 Fairview Ave
- Lot 3 Lyman Rd
- 4 School St
- 245 South St
- 17 Harlow Ave
- 303 South St
- 261 Main St
- 23 Randolph Place Unit 301
- 23 Randolph Place Unit 311
- 380 South St
- 22 Hockanum Rd
- 9 Center Ct
- 107 Williams St Unit 2c
- 107 Williams St Unit A1
- 107 Williams St Unit 2B
- 30 Village Hill Rd Unit 103
- 60 Williams St
- 33 Eastern Ave
- 14 Bixby Ct






