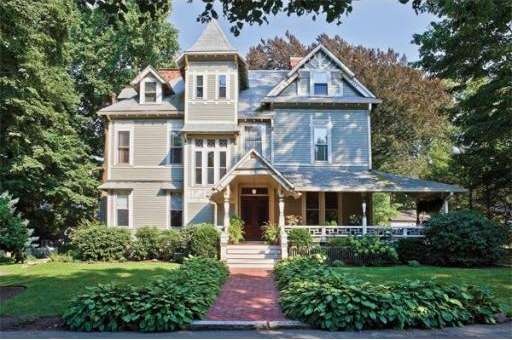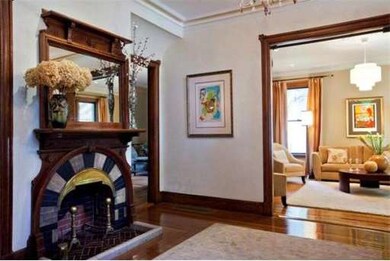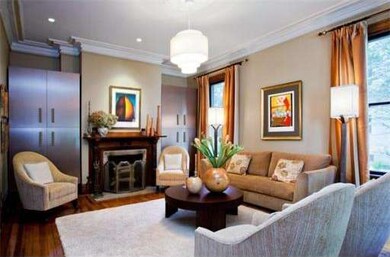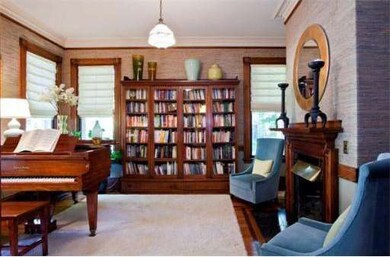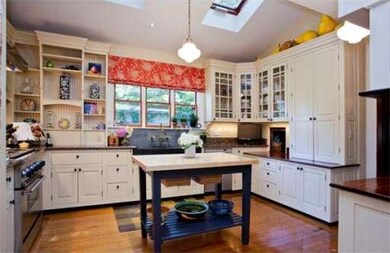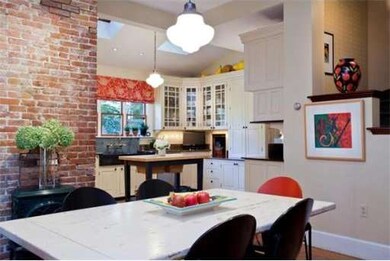
28 Copley St Newton, MA 02458
Newton Corner NeighborhoodEstimated Value: $2,322,000 - $2,483,000
About This Home
As of January 2014Enter the warmth of historic architecture blended with modern comforts & style. Exhibiting several features associated with the 1870's Victorian Stick Style, incl. a high pyramidal entrance pavilion, this sumptuous home reflects the owners commitment to its' preservation. Surrounded on three sides with quintessential porch and decks, the 1st level has 10' ceilings, 4 detailed fireplaces, deep moldings, gracious formal spaces, and a custom built country style kitchen. The 2nd level has a master w/private bath and walk in closet, two large bedrooms & a marble bath. The central stairwell is accented w/stained glass. Systems are young and include central air and vacuum. The 3rd floor has a recently renovated bath and four additional bedrooms. The level yard is professionally landscaped with underground sprinklers, and a two car garage. Situated in the Hunnewell Hill neighborhood, the location provides easy access to the City, public transportation and the elementary and middle schools.
Ownership History
Purchase Details
Purchase Details
Home Financials for this Owner
Home Financials are based on the most recent Mortgage that was taken out on this home.Purchase Details
Purchase Details
Similar Homes in the area
Home Values in the Area
Average Home Value in this Area
Purchase History
| Date | Buyer | Sale Price | Title Company |
|---|---|---|---|
| Robinson Leclaire Lt | -- | None Available | |
| Robinson Brian R | $1,400,000 | -- | |
| Cohen Michael | $1,050,000 | -- | |
| Marone Chris J | $462,000 | -- |
Mortgage History
| Date | Status | Borrower | Loan Amount |
|---|---|---|---|
| Previous Owner | Robinson Brian R | $1,075,000 | |
| Previous Owner | Robinson Brian R | $1,106,000 | |
| Previous Owner | Robinson Brian R | $1,120,000 | |
| Previous Owner | Marone Chris J | $1,120,000 | |
| Previous Owner | Cohen Michael L | $165,000 | |
| Previous Owner | Cohen Michael L | $700,000 | |
| Previous Owner | Marone Chris J | $700,000 |
Property History
| Date | Event | Price | Change | Sq Ft Price |
|---|---|---|---|---|
| 01/22/2014 01/22/14 | Sold | $1,400,000 | -3.4% | $367 / Sq Ft |
| 11/15/2013 11/15/13 | Pending | -- | -- | -- |
| 10/25/2013 10/25/13 | Price Changed | $1,449,000 | -3.1% | $380 / Sq Ft |
| 09/24/2013 09/24/13 | Price Changed | $1,495,000 | -6.5% | $392 / Sq Ft |
| 09/11/2013 09/11/13 | For Sale | $1,599,000 | -- | $419 / Sq Ft |
Tax History Compared to Growth
Tax History
| Year | Tax Paid | Tax Assessment Tax Assessment Total Assessment is a certain percentage of the fair market value that is determined by local assessors to be the total taxable value of land and additions on the property. | Land | Improvement |
|---|---|---|---|---|
| 2025 | $22,318 | $2,277,300 | $1,117,700 | $1,159,600 |
| 2024 | $21,579 | $2,211,000 | $1,085,100 | $1,125,900 |
| 2023 | $20,629 | $2,026,400 | $841,200 | $1,185,200 |
| 2022 | $19,739 | $1,876,300 | $778,900 | $1,097,400 |
| 2021 | $19,046 | $1,770,100 | $734,800 | $1,035,300 |
| 2020 | $18,480 | $1,770,100 | $734,800 | $1,035,300 |
| 2019 | $17,958 | $1,718,500 | $713,400 | $1,005,100 |
| 2018 | $17,388 | $1,607,000 | $641,200 | $965,800 |
| 2017 | $16,858 | $1,516,000 | $604,900 | $911,100 |
| 2016 | $16,123 | $1,416,800 | $565,300 | $851,500 |
| 2015 | $15,373 | $1,324,100 | $528,300 | $795,800 |
Agents Affiliated with this Home
-
Eileen Martin
E
Seller's Agent in 2014
Eileen Martin
Hammond Residential Real Estate
1 in this area
9 Total Sales
Map
Source: MLS Property Information Network (MLS PIN)
MLS Number: 71581792
APN: NEWT-000071-000030-000009
- 70 Washington St Unit 70
- 11 A Washington St
- 1 Barnes Rd
- 182 Hunnewell Ave
- 182 Hunnewell Ave Unit 182
- 11 Marlboro St
- 132 Nonantum Rd Unit 132
- 18-20 Presentation Rd
- 709 Washington St Unit 709
- 188 Newton St Unit 6
- 121 Tremont St Unit B1
- 121 Tremont St Unit A2
- 121 Tremont St Unit B4
- 17 Matchett St
- 95 Charlesbank Rd Unit 2
- 160-162 Charlesbank Rd
- 99 Tremont St Unit 302
- 99 Tremont St Unit 413
- 99 Tremont St Unit 213
- 99 Tremont St Unit 303
- 28 Copley St
- 34 Copley St
- 18 Copley St
- 125 Grasmere St
- 129 Grasmere St
- 119 Grasmere St
- 25 Copley St
- 33 Copley St
- 65 Washington St
- 17 Copley St
- 115 Grasmere St
- 55 Washington St
- 12 Copley St
- 39 Copley St
- 11 Copley St
- 111 Grasmere St
- 79 Washington St
- 79 Washington St Unit 12
- 128 Grasmere St
- 4 Copley St
