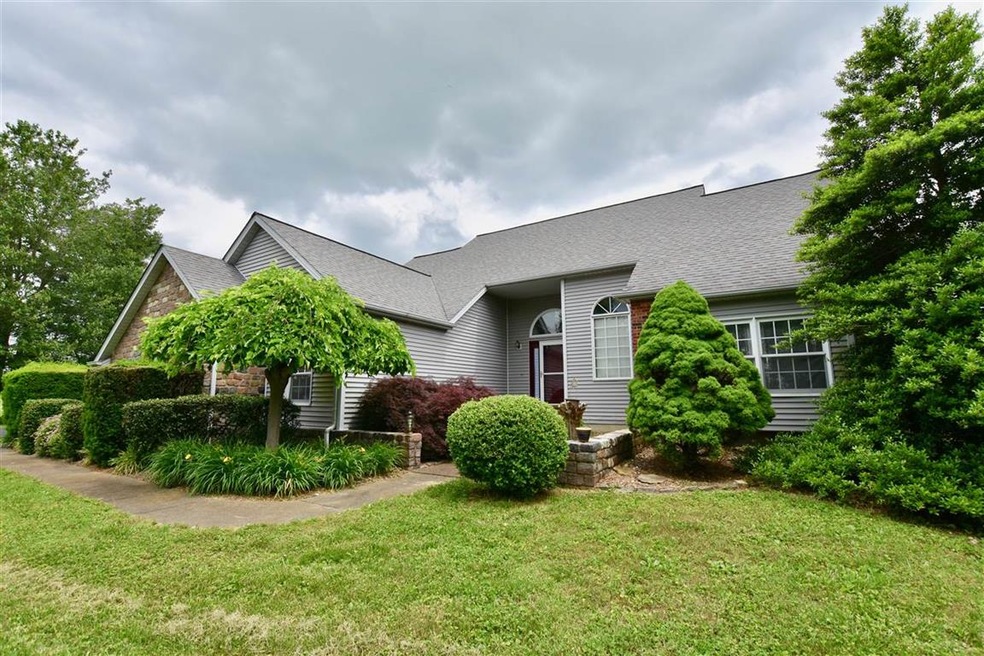
28 Cundiff Ln Eastview, KY 42732
Estimated Value: $340,406 - $388,000
Highlights
- Cape Cod Architecture
- Vaulted Ceiling
- Breakfast Area or Nook
- Deck
- Wood Flooring
- Formal Dining Room
About This Home
As of June 2019Looking for a big, nice, four bedroom home with over 8 acres...here it is!!! This beautiful home features a beautiful great room with vaulted ceiling and huge fireplace. Over head catwalk upstairs gives it a very open feeling. Formal dining room with hardwood floors, kitchen has a nice breakfast area and breakfast bar. Two bedrooms on the main floor, one currently being used as an office. The second floor has two bedrooms and features the large master bedroom. His and her closets, large master bath with separate tub/shower. The basement has a finished family room with fireplace, laundry area in unfinished basement. Plenty of storage in this house, lots of room. Beautiful yard, landscaping, deck, and there is a shed on the property.
Home Details
Home Type
- Single Family
Est. Annual Taxes
- $2,139
Year Built
- Built in 1995
Lot Details
- 8.22 Acre Lot
- Rural Setting
- Landscaped
Parking
- 2 Car Garage
- Side Facing Garage
- Driveway
Home Design
- Cape Cod Architecture
- Brick Exterior Construction
- Poured Concrete
- Shingle Roof
- Vinyl Construction Material
Interior Spaces
- Bar
- Vaulted Ceiling
- Ceiling Fan
- Gas Log Fireplace
- Family Room
- Formal Dining Room
- Wood Flooring
- Basement Fills Entire Space Under The House
Kitchen
- Breakfast Area or Nook
- Oven or Range
- Electric Range
- Microwave
- Dishwasher
Bedrooms and Bathrooms
- 4 Bedrooms
- Primary Bedroom Upstairs
- Walk-In Closet
Outdoor Features
- Deck
Utilities
- Central Air
- Heat Pump System
- Septic System
Listing and Financial Details
- Assessor Parcel Number 033-00-00-025.01
Ownership History
Purchase Details
Home Financials for this Owner
Home Financials are based on the most recent Mortgage that was taken out on this home.Similar Homes in Eastview, KY
Home Values in the Area
Average Home Value in this Area
Purchase History
| Date | Buyer | Sale Price | Title Company |
|---|---|---|---|
| Brothers Thomas A | $249,900 | -- |
Mortgage History
| Date | Status | Borrower | Loan Amount |
|---|---|---|---|
| Open | Brothers Thomas A | $199,920 |
Property History
| Date | Event | Price | Change | Sq Ft Price |
|---|---|---|---|---|
| 06/28/2019 06/28/19 | Sold | $249,900 | 0.0% | $88 / Sq Ft |
| 05/24/2019 05/24/19 | Pending | -- | -- | -- |
| 05/22/2019 05/22/19 | For Sale | $249,900 | -- | $88 / Sq Ft |
Tax History Compared to Growth
Tax History
| Year | Tax Paid | Tax Assessment Tax Assessment Total Assessment is a certain percentage of the fair market value that is determined by local assessors to be the total taxable value of land and additions on the property. | Land | Improvement |
|---|---|---|---|---|
| 2024 | $2,139 | $232,300 | $16,500 | $215,800 |
| 2023 | $2,139 | $232,300 | $16,500 | $215,800 |
| 2022 | $2,224 | $232,300 | $16,500 | $215,800 |
| 2021 | $2,166 | $232,300 | $16,500 | $215,800 |
| 2020 | $2,181 | $232,300 | $16,500 | $215,800 |
| 2019 | $0 | $142,500 | $0 | $0 |
| 2018 | $1,314 | $144,200 | $0 | $0 |
| 2017 | $1,305 | $144,200 | $0 | $0 |
| 2016 | $0 | $131,400 | $0 | $0 |
| 2015 | $1,186 | $131,400 | $0 | $0 |
| 2012 | -- | $168,300 | $0 | $0 |
Agents Affiliated with this Home
-
Mark Blair

Seller's Agent in 2019
Mark Blair
GOLD STAR REALTY
(270) 766-8494
79 Total Sales
-
Melanie Krebs

Buyer's Agent in 2019
Melanie Krebs
NETWORK REAL ESTATE SERVICES
(270) 268-4022
139 Total Sales
Map
Source: Heart of Kentucky Association of REALTORS®
MLS Number: HK10048285
APN: 033-00-00-025.01
- 19089 Sonora Hardin Springs Rd
- 0 Cann School Ln
- 49 Roy Rd
- 155 Roy Rd
- 103 Roy Rd
- TRACT 2 Roy Rd
- TRACT 1 Roy Rd
- TRACT 3 Roy Rd
- 0 Roy Rd
- TRACT 4 Cann School Ln
- 1972 Solway Meeting Rd
- 14152 Salt River Rd
- 13990 Salt River Rd
- 3464 Laurel Ridge Rd
- 0 Limp Rd Unit HK25000570
- 0 Leitchfield Rd Unit SC46620
- 2728 Constantine Rd
- Lot 5 Sonora Hardin Springs Rd
- 971 Constantine Rd
- 3923 Saint Paul Rd
- 28 Cundiff Ln
- 19293 Sonora Hardin Springs Rd
- 19240 Sonora Hardin Springs Rd
- 19184 Hardin Springs Rd
- 19184 Sonora Hardin Springs Rd
- 19119 Sonora Hardin Springs Rd
- 19119 Sonora Hardin Springs Rd
- 72 Cundiff Ln
- 19351 Sonora Hardin Springs Rd
- 85 Needham Rd
- 19051 Sonora Hardin Springs Rd
- 7A Laurel Ridge Rd
- 19402 Sonora Hardin Springs Rd
- 19447 Sonora Hardin Springs Rd
- 124 Needham Rd
- 210 Needham Rd
- 101 Laurel Ridge Rd
- 19481 Sonora Hardin Springs Rd
- 19516 Sonora Hardin Springs Rd
- 19519 Sonora Hardin Springs Rd
