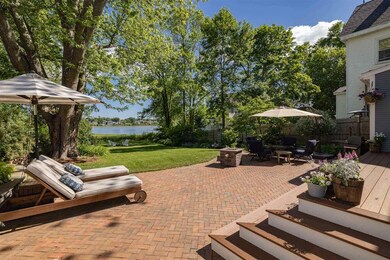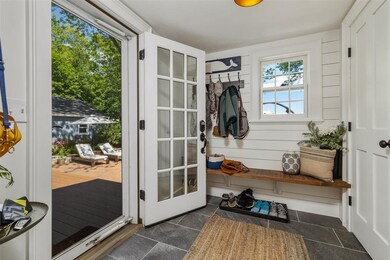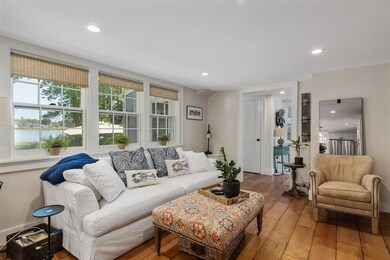
28 Dennett St Portsmouth, NH 03801
West End NeighborhoodHighlights
- Deeded Waterfront Access Rights
- Waterfront
- Colonial Architecture
- New Franklin School Rated A
- 0.34 Acre Lot
- 5-minute walk to Paul McEachern Park
About This Home
As of October 2021This stunning circa 1793 colonial home has been tastefully updated over the last several years. The perfect mix of proximity to Downtown Portsmouth and being able to come home to a serene backyard oasis with water frontage on the North Mill Pond. Upon entry is the tiled mudroom with shiplap accents, this leads into the open concept living room and kitchen area which is highlighted by the wood burning fireplace. This room offers plenty of light through a wall of windows as well and water views from most rooms. Magazine quality kitchen with stainless steel appliances, farmhouse sink, subway tile backsplash, and countertops of wood and honed granite. An additional living room, dedicated dining room and half bath complete the first floor. The 2nd level offers a primary bedroom with stunning full bath. Tiled shower with glass door as well as a soaking tub with water views. The office space which could be used as an additional bedroom offers some of the best views into the backyard and the water. The guest bedroom has access to another well-appointed bathroom. Plenty of period detail throughout as well as 5 fireplaces (4 gas and 1 wood burning). Outdoors you will find a nice sized deck that leads to a brick patio area. Nicely landscaped yard leads all the way to the North Mill Pond. Other features include a 2-car detached garage, central AC, and natural gas. This property embodies the history and lifestyle of this special location. Scheduled showings to begin 8/25 at 12pm.
Last Agent to Sell the Property
Great Island Realty LLC License #067788 Listed on: 08/23/2021
Last Buyer's Agent
William Raveis R.E, The Dolores Person Group LLC License #067926

Home Details
Home Type
- Single Family
Est. Annual Taxes
- $13,336
Year Built
- Built in 1794
Lot Details
- 0.34 Acre Lot
- Waterfront
- Partially Fenced Property
- Landscaped
- Level Lot
- Property is zoned GRA
Parking
- 2 Car Detached Garage
- Driveway
Home Design
- Colonial Architecture
- Post and Beam
- Brick Foundation
- Stone Foundation
- Wood Frame Construction
- Shingle Roof
- Wood Siding
- Clap Board Siding
Interior Spaces
- 2-Story Property
- Skylights
- Multiple Fireplaces
- Wood Burning Fireplace
- Gas Fireplace
- Water Views
- Attic
Kitchen
- Electric Range
- <<microwave>>
- Dishwasher
Flooring
- Wood
- Tile
- Vinyl
Bedrooms and Bathrooms
- 3 Bedrooms
Laundry
- Laundry on main level
- Dryer
- Washer
Basement
- Connecting Stairway
- Interior Basement Entry
- Sump Pump
Outdoor Features
- Deeded Waterfront Access Rights
- Nearby Water Access
- Pond
- Deck
Schools
- New Franklin Elementary School
- Portsmouth Middle School
- Portsmouth High School
Utilities
- Heating System Uses Natural Gas
- Natural Gas Water Heater
- High Speed Internet
Listing and Financial Details
- Tax Block 9
Ownership History
Purchase Details
Home Financials for this Owner
Home Financials are based on the most recent Mortgage that was taken out on this home.Purchase Details
Home Financials for this Owner
Home Financials are based on the most recent Mortgage that was taken out on this home.Purchase Details
Similar Homes in Portsmouth, NH
Home Values in the Area
Average Home Value in this Area
Purchase History
| Date | Type | Sale Price | Title Company |
|---|---|---|---|
| Warranty Deed | $1,225,000 | None Available | |
| Warranty Deed | $1,225,000 | None Available | |
| Warranty Deed | $515,000 | -- | |
| Warranty Deed | $515,000 | -- | |
| Deed | $480,000 | -- | |
| Deed | $480,000 | -- |
Mortgage History
| Date | Status | Loan Amount | Loan Type |
|---|---|---|---|
| Open | $650,000 | Purchase Money Mortgage | |
| Closed | $650,000 | Purchase Money Mortgage | |
| Previous Owner | $403,000 | Unknown | |
| Closed | $0 | No Value Available |
Property History
| Date | Event | Price | Change | Sq Ft Price |
|---|---|---|---|---|
| 10/29/2021 10/29/21 | Sold | $1,225,000 | -3.9% | $547 / Sq Ft |
| 09/06/2021 09/06/21 | Pending | -- | -- | -- |
| 08/23/2021 08/23/21 | For Sale | $1,275,000 | +147.6% | $569 / Sq Ft |
| 12/18/2013 12/18/13 | Sold | $515,000 | -6.3% | $245 / Sq Ft |
| 10/29/2013 10/29/13 | Pending | -- | -- | -- |
| 06/12/2013 06/12/13 | For Sale | $549,900 | -- | $261 / Sq Ft |
Tax History Compared to Growth
Tax History
| Year | Tax Paid | Tax Assessment Tax Assessment Total Assessment is a certain percentage of the fair market value that is determined by local assessors to be the total taxable value of land and additions on the property. | Land | Improvement |
|---|---|---|---|---|
| 2024 | $18,978 | $1,697,500 | $655,900 | $1,041,600 |
| 2023 | $16,046 | $994,800 | $408,400 | $586,400 |
| 2022 | $15,121 | $994,800 | $408,400 | $586,400 |
| 2021 | $13,635 | $907,200 | $408,400 | $498,800 |
| 2020 | $13,336 | $907,200 | $408,400 | $498,800 |
| 2019 | $13,481 | $907,200 | $408,400 | $498,800 |
| 2018 | $12,681 | $817,100 | $371,200 | $445,900 |
| 2017 | $10,771 | $807,500 | $371,200 | $436,300 |
| 2016 | $10,417 | $611,300 | $263,600 | $347,700 |
| 2015 | $8,989 | $535,400 | $263,600 | $271,800 |
| 2014 | $8,558 | $472,800 | $214,400 | $258,400 |
| 2013 | $8,468 | $472,800 | $214,400 | $258,400 |
| 2012 | $8,298 | $472,800 | $214,400 | $258,400 |
Agents Affiliated with this Home
-
Emil Uliano

Seller's Agent in 2021
Emil Uliano
Great Island Realty LLC
(603) 557-7329
31 in this area
139 Total Sales
-
Jamie Dee Frontiero

Buyer's Agent in 2021
Jamie Dee Frontiero
William Raveis R.E, The Dolores Person Group LLC
(603) 205-4705
1 in this area
106 Total Sales
-
Sara Treacy

Seller's Agent in 2013
Sara Treacy
RE/MAX
(603) 661-8588
2 in this area
49 Total Sales
-
Brad Boisvert
B
Buyer's Agent in 2013
Brad Boisvert
EXP Realty
(603) 235-7688
17 in this area
55 Total Sales
Map
Source: PrimeMLS
MLS Number: 4878948
APN: PRSM-000140-000009
- 9 Prospect St Unit 4
- 9 Prospect St Unit 3
- 130 Dennett St Unit 3
- 162 Mill Pond Way Unit 4
- 259 Dennett St
- 8 Central Ave Unit 1
- 310 Dennett St
- 99 Foundry Place Unit 201
- 99 Foundry Place Unit 406
- 99 Foundry Place Unit 401
- 99 Foundry Place Unit 408
- 99 Foundry Place Unit 108
- 99 Foundry Place Unit 103
- 99 Foundry Place Unit 102
- 99 Foundry Place Unit 206
- 99 Foundry Place Unit 308
- 99 Foundry Place Unit 301
- 99 Foundry Place Unit 207
- 99 Foundry Place Unit 101
- 99 Foundry Place Unit 106






