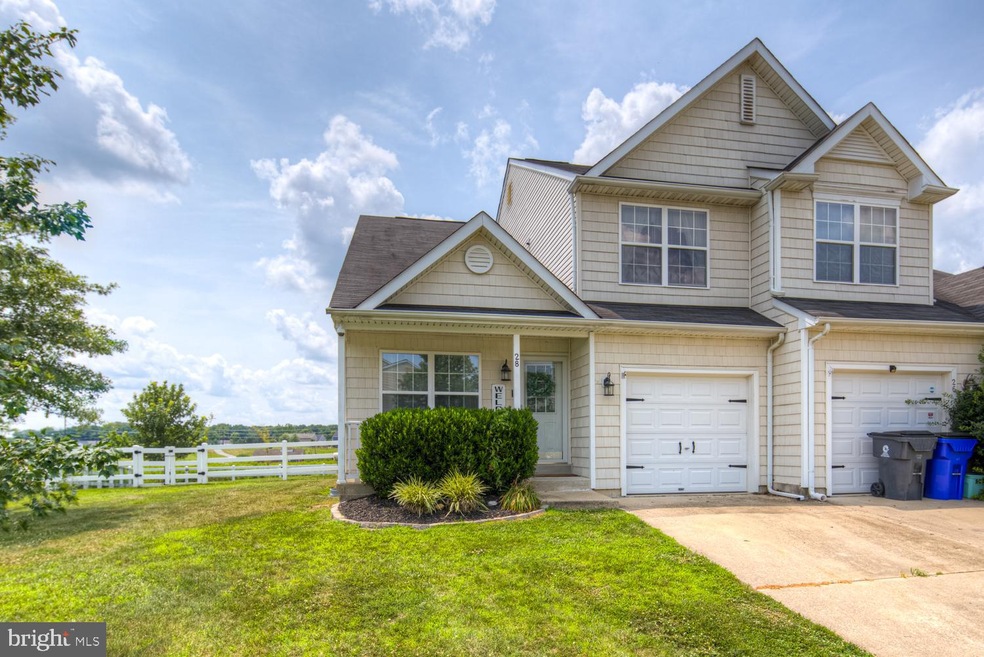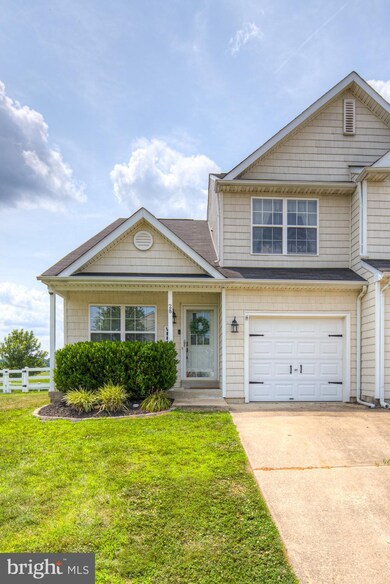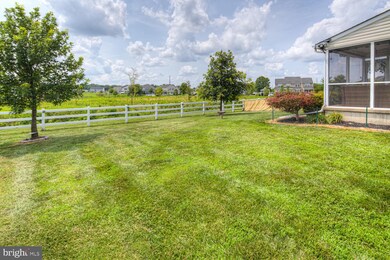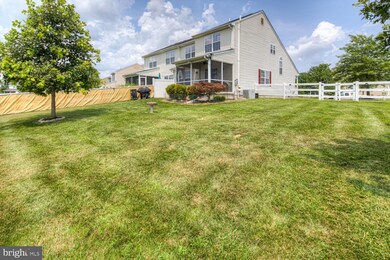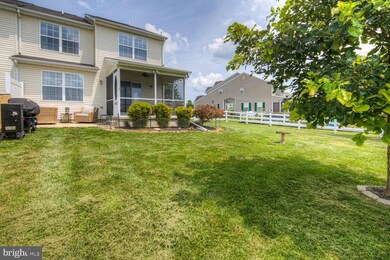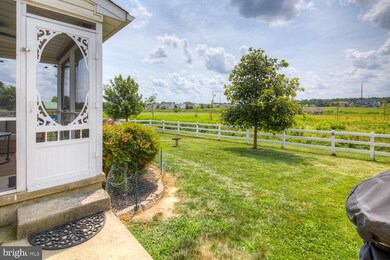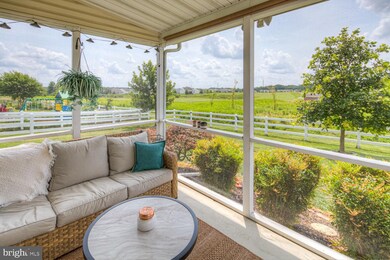
28 Dornoch Way Townsend, DE 19734
Estimated Value: $351,000 - $379,000
Highlights
- Golf Course Community
- Traditional Architecture
- Community Pool
- Old State Elementary School Rated A
- 1 Fireplace
- 1 Car Attached Garage
About This Home
As of September 2021This is a must see! Pride of ownership shows throughout. You will walk into a beautiful sitting room that will lead into an open living room, kitchen, dining area concept, with a gas fireplace. Upstairs you will find a very nice size master suite with a full bath, with 2 other bedrooms. This home offers a very nice full basement. Enjoy your evenings out in the sunroom while taking in the outdoor wildlife. This is a must see!!
Last Agent to Sell the Property
Century 21 Gold Key-Dover License #R3-0018979 Listed on: 07/25/2021

Townhouse Details
Home Type
- Townhome
Est. Annual Taxes
- $2,944
Year Built
- Built in 2006
Lot Details
- 7,405 Sq Ft Lot
HOA Fees
- $100 Monthly HOA Fees
Parking
- 1 Car Attached Garage
- Front Facing Garage
- Driveway
- On-Street Parking
Home Design
- Semi-Detached or Twin Home
- Traditional Architecture
- Aluminum Siding
- Vinyl Siding
Interior Spaces
- 1,850 Sq Ft Home
- Property has 2 Levels
- 1 Fireplace
- Family Room
- Living Room
- Dining Room
- Basement Fills Entire Space Under The House
Bedrooms and Bathrooms
- 3 Main Level Bedrooms
- En-Suite Primary Bedroom
Utilities
- Forced Air Heating and Cooling System
- Natural Gas Water Heater
Listing and Financial Details
- Tax Lot 093
- Assessor Parcel Number 14-013.13-093
Community Details
Overview
- Association fees include recreation facility, pool(s)
Recreation
- Golf Course Community
- Community Pool
Pet Policy
- No Pets Allowed
Ownership History
Purchase Details
Home Financials for this Owner
Home Financials are based on the most recent Mortgage that was taken out on this home.Purchase Details
Home Financials for this Owner
Home Financials are based on the most recent Mortgage that was taken out on this home.Purchase Details
Home Financials for this Owner
Home Financials are based on the most recent Mortgage that was taken out on this home.Purchase Details
Home Financials for this Owner
Home Financials are based on the most recent Mortgage that was taken out on this home.Purchase Details
Purchase Details
Home Financials for this Owner
Home Financials are based on the most recent Mortgage that was taken out on this home.Purchase Details
Similar Homes in Townsend, DE
Home Values in the Area
Average Home Value in this Area
Purchase History
| Date | Buyer | Sale Price | Title Company |
|---|---|---|---|
| Giffear Tyler S | -- | None Listed On Document | |
| Giffear Tyler S | $300,000 | None Available | |
| Cartus Financial Corporation | $300,000 | None Available | |
| Czajkowski Sigmund James | -- | None Available | |
| Oller Michael G | $250,060 | None Available | |
| Robino Wynnefield Ii Llc | $1,675,000 | -- | |
| Odessa National Development Company Llc | $1,618,500 | -- |
Mortgage History
| Date | Status | Borrower | Loan Amount |
|---|---|---|---|
| Open | Giffear Tyler S | $307,285 | |
| Previous Owner | Giffear Tyler S | $294,566 | |
| Previous Owner | Czajkowski Sigmund James | $207,000 | |
| Previous Owner | Robino Wynnefield Ii Llc | $0 | |
| Previous Owner | Robino Wynnefield Ii Llc | $3,052,700 | |
| Closed | Robino Wynnefield Ii Llc | $2,000,000 |
Property History
| Date | Event | Price | Change | Sq Ft Price |
|---|---|---|---|---|
| 09/15/2021 09/15/21 | Sold | $300,000 | 0.0% | $162 / Sq Ft |
| 07/28/2021 07/28/21 | Pending | -- | -- | -- |
| 07/25/2021 07/25/21 | For Sale | $300,000 | -- | $162 / Sq Ft |
Tax History Compared to Growth
Tax History
| Year | Tax Paid | Tax Assessment Tax Assessment Total Assessment is a certain percentage of the fair market value that is determined by local assessors to be the total taxable value of land and additions on the property. | Land | Improvement |
|---|---|---|---|---|
| 2024 | $3,595 | $83,200 | $10,500 | $72,700 |
| 2023 | $3,074 | $83,200 | $10,500 | $72,700 |
| 2022 | $3,078 | $83,200 | $10,500 | $72,700 |
| 2021 | $2,639 | $83,200 | $10,500 | $72,700 |
| 2020 | $2,597 | $83,200 | $10,500 | $72,700 |
| 2019 | $2,438 | $83,200 | $10,500 | $72,700 |
| 2018 | $36 | $83,200 | $10,500 | $72,700 |
| 2017 | $700 | $83,200 | $10,500 | $72,700 |
| 2016 | $700 | $83,200 | $10,500 | $72,700 |
| 2015 | $700 | $83,200 | $10,500 | $72,700 |
| 2014 | $1,424 | $83,200 | $10,500 | $72,700 |
Agents Affiliated with this Home
-
Margaret Poisson

Seller's Agent in 2021
Margaret Poisson
Century 21 Gold Key-Dover
(302) 338-8180
150 Total Sales
-
Gretchen Leary

Buyer's Agent in 2021
Gretchen Leary
Patterson Schwartz
(302) 893-2904
53 Total Sales
Map
Source: Bright MLS
MLS Number: DENC2002726
APN: 14-013.13-093
- 216 Alloway Place
- 235 Camerton Ln
- 161 Tweedsmere Dr
- 607 Valencia Ct
- 857 Barcelona St
- 660 Courtly Rd
- 144 Abbigail Crossing
- 6 Elmer Ct
- 122 Abbigail Crossing
- 1110 Madrid St
- 410 Janets Way
- 914 Robinson Rd Unit WHITFIELD PLAN
- 914 Robinson Rd Unit PEMBROOK PLAN
- 914 Robinson Rd Unit WHITFIELD RANCH PLAN
- 914 Robinson Rd Unit LAKELAND PLAN
- 914 Robinson Rd Unit DELRAY PLAN
- 1523 Paige Place
- 1531 Paige Place
- 1533 Paige Place
- 1535 Paige Place
- 28 Dornoch Way
- 26 Dornoch Way
- 30 Dornoch Way
- 24 Dornoch Way
- 32 Dornoch Way
- 29 Dornoch Way
- 22 Dornoch Way
- 34 Dornoch Way
- 248 Avonbridge Dr
- 23 Dornoch Way
- 20 Dornoch Way
- 33 Dornoch Way
- 21 Dornoch Way
- 36 Dornoch Way
- 35 Dornoch Way
- 38 Dornoch Way
- 8 Dornoch Way
- 37 Dornoch Way
- 39 Dornoch Way
- 256 Avonbridge Dr
