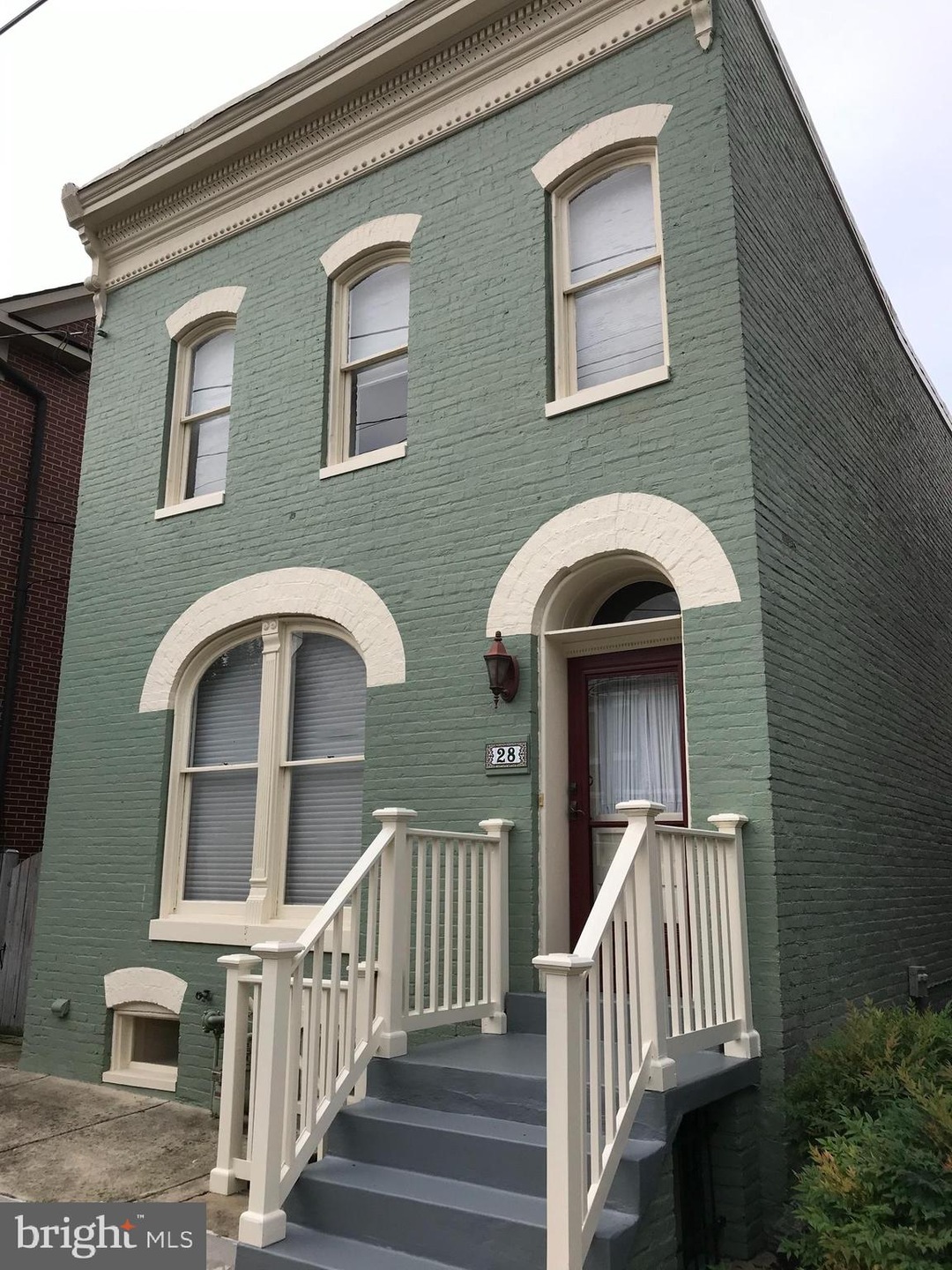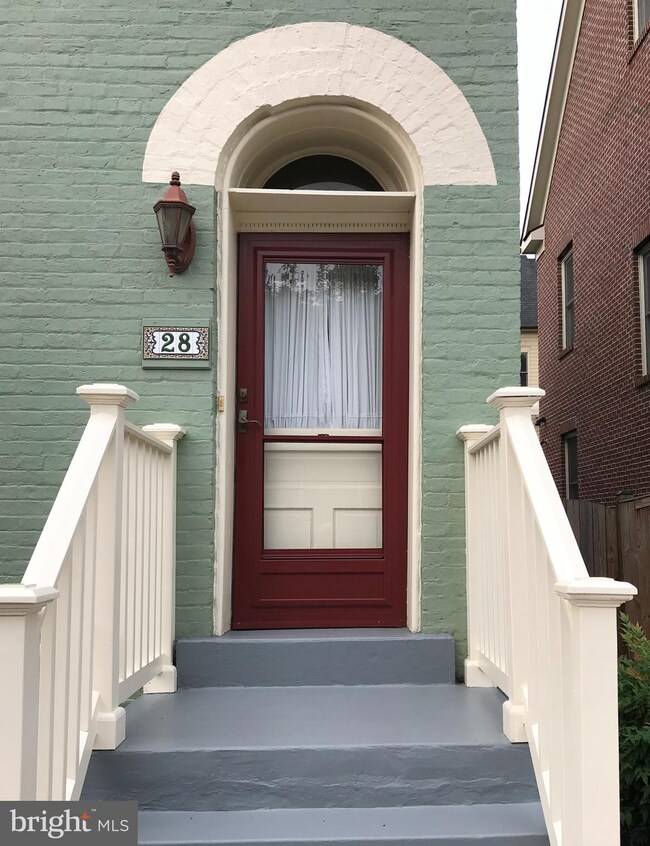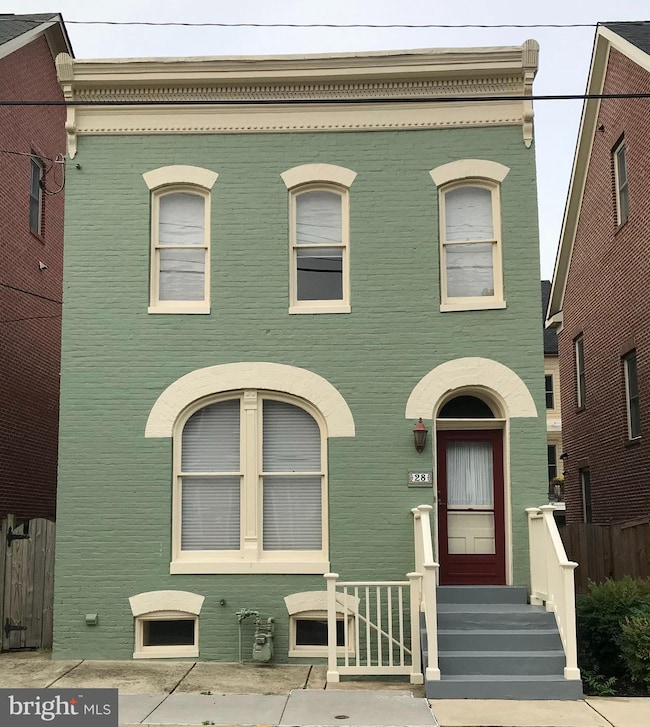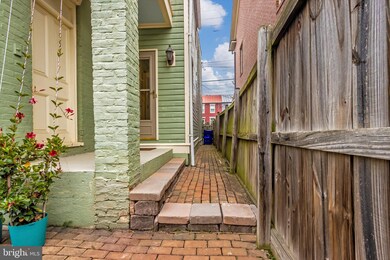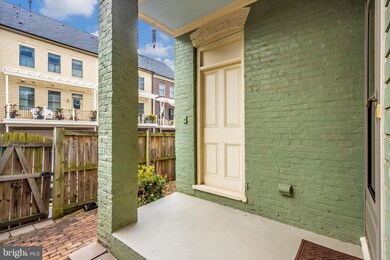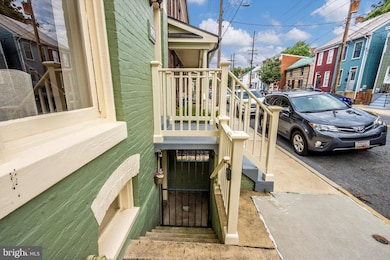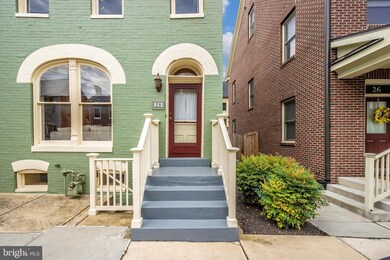
28 E 5th St Frederick, MD 21701
Downtown Frederick NeighborhoodHighlights
- City View
- Federal Architecture
- Wood Flooring
- Spring Ridge Elementary School Rated A-
- Traditional Floor Plan
- 3-minute walk to Laboring Sons Memorial Ground
About This Home
As of September 2021Move right in to this beautiful and meticulously maintained 4BR/3.5BA historic, detached home with 2 off-street parking spaces. Main level Living Room has gas fireplace, mounted TV (can stay if requested), and beautiful hardwood floors. Big windows make Dining Room and Kitchen very welcoming. Breakfast bar is perfect for entertaining. 2nd floor Master BR with luxurious bath and walk-in closet. 2nd floor bedrooms #2 and #3 have space for beds or a cozy sitting room. Lower level is a full en-suite with sitting room, bedroom, bath, and washer/dryer. Lots of options.
Last Agent to Sell the Property
Radcliffe Realty Group, LLC License #611025 Listed on: 07/30/2021
Home Details
Home Type
- Single Family
Est. Annual Taxes
- $6,423
Year Built
- Built in 1900
Lot Details
- 1,935 Sq Ft Lot
- Downtown Location
- North Facing Home
- Wood Fence
- Historic Home
- Property is in excellent condition
- Property is zoned DR
Home Design
- Federal Architecture
- Brick Exterior Construction
- Permanent Foundation
- Metal Roof
- Chimney Cap
Interior Spaces
- Property has 3 Levels
- Traditional Floor Plan
- Ceiling height of 9 feet or more
- Ceiling Fan
- Recessed Lighting
- Gas Fireplace
- Double Hung Windows
- Palladian Windows
- Mud Room
- Family Room
- Living Room
- Combination Kitchen and Dining Room
- City Views
Kitchen
- Built-In Range
- Built-In Microwave
- Ice Maker
- Dishwasher
- Disposal
Flooring
- Wood
- Ceramic Tile
Bedrooms and Bathrooms
- En-Suite Bathroom
- Walk-In Closet
- In-Law or Guest Suite
Laundry
- Laundry on lower level
- Dryer
- Washer
Finished Basement
- Heated Basement
- Connecting Stairway
- Interior Basement Entry
- Sump Pump
- Basement Windows
Parking
- 2 Open Parking Spaces
- 2 Parking Spaces
- Alley Access
- Driveway
- On-Street Parking
- Parking Lot
- Off-Street Parking
Outdoor Features
- Multiple Balconies
- Exterior Lighting
- Porch
Utilities
- Central Heating and Cooling System
- Cooling System Utilizes Natural Gas
- Vented Exhaust Fan
- 200+ Amp Service
- Natural Gas Water Heater
- Cable TV Available
Community Details
- No Home Owners Association
- $13 Other Monthly Fees
- Frederick Historic District Subdivision
Listing and Financial Details
- Tax Lot 2
- Assessor Parcel Number 1102257874
Ownership History
Purchase Details
Home Financials for this Owner
Home Financials are based on the most recent Mortgage that was taken out on this home.Purchase Details
Home Financials for this Owner
Home Financials are based on the most recent Mortgage that was taken out on this home.Purchase Details
Home Financials for this Owner
Home Financials are based on the most recent Mortgage that was taken out on this home.Purchase Details
Home Financials for this Owner
Home Financials are based on the most recent Mortgage that was taken out on this home.Purchase Details
Similar Homes in Frederick, MD
Home Values in the Area
Average Home Value in this Area
Purchase History
| Date | Type | Sale Price | Title Company |
|---|---|---|---|
| Deed | $515,000 | None Available | |
| Deed | $359,900 | None Available | |
| Deed | $385,000 | -- | |
| Deed | $385,000 | -- | |
| Deed | $144,444 | -- |
Mortgage History
| Date | Status | Loan Amount | Loan Type |
|---|---|---|---|
| Open | $412,000 | New Conventional | |
| Previous Owner | $241,000 | New Conventional | |
| Previous Owner | $260,000 | New Conventional | |
| Previous Owner | $251,651 | New Conventional | |
| Previous Owner | $365,750 | Purchase Money Mortgage | |
| Previous Owner | $365,750 | Purchase Money Mortgage | |
| Previous Owner | $374,500 | Unknown |
Property History
| Date | Event | Price | Change | Sq Ft Price |
|---|---|---|---|---|
| 09/15/2021 09/15/21 | Sold | $515,000 | +3.2% | $223 / Sq Ft |
| 08/02/2021 08/02/21 | Pending | -- | -- | -- |
| 07/30/2021 07/30/21 | For Sale | $499,000 | +38.6% | $216 / Sq Ft |
| 12/02/2014 12/02/14 | Sold | $359,900 | 0.0% | $232 / Sq Ft |
| 11/10/2014 11/10/14 | Pending | -- | -- | -- |
| 09/24/2014 09/24/14 | For Sale | $359,900 | -- | $232 / Sq Ft |
Tax History Compared to Growth
Tax History
| Year | Tax Paid | Tax Assessment Tax Assessment Total Assessment is a certain percentage of the fair market value that is determined by local assessors to be the total taxable value of land and additions on the property. | Land | Improvement |
|---|---|---|---|---|
| 2025 | $8,158 | $501,000 | $135,400 | $365,600 |
| 2024 | $8,158 | $459,567 | $0 | $0 |
| 2023 | $7,534 | $418,133 | $0 | $0 |
| 2022 | $6,772 | $376,700 | $96,700 | $280,000 |
| 2021 | $5,872 | $365,733 | $0 | $0 |
| 2020 | $6,423 | $354,767 | $0 | $0 |
| 2019 | $6,079 | $343,800 | $82,000 | $261,800 |
| 2018 | $5,827 | $326,667 | $0 | $0 |
| 2017 | $4,866 | $343,800 | $0 | $0 |
| 2016 | $5,495 | $292,400 | $0 | $0 |
| 2015 | $5,495 | $292,400 | $0 | $0 |
| 2014 | $5,495 | $292,400 | $0 | $0 |
Agents Affiliated with this Home
-
Jennifer Dougherty
J
Seller's Agent in 2021
Jennifer Dougherty
Radcliffe Realty Group, LLC
(301) 305-1492
2 in this area
7 Total Sales
-
Frederick Genau

Buyer's Agent in 2021
Frederick Genau
RE/MAX
(240) 446-5153
3 in this area
55 Total Sales
-
J.B. Powell

Seller's Agent in 2014
J.B. Powell
Real Estate Teams, LLC
(301) 644-2681
5 in this area
63 Total Sales
Map
Source: Bright MLS
MLS Number: MDFR2003068
APN: 02-257874
