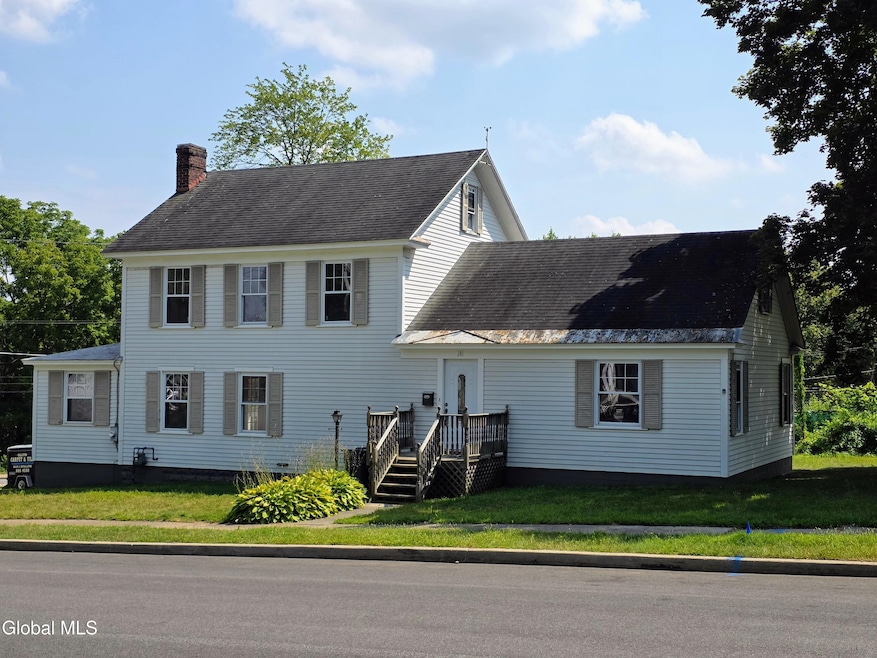28 E North St Ballston Spa, NY 12020
Milton NeighborhoodEstimated payment $2,197/month
Highlights
- View of Trees or Woods
- Deck
- Wood Flooring
- Milton Terrace Elementary School Rated 9+
- Traditional Architecture
- Full Attic
About This Home
Affordable, spacious & charming 4 bedroom, 2 full bath home with large, treed lot on pretty side street in Ballston Spa, walkable to Village and all conveniences! So much character and versatile floor plan! Downstairs bedroom w/ walk-in closet & brand new carpet, and downstairs full bath! New carpet in den/study as well. Beautiful, gleaming, newly refinished hardwood floors up and downstairs & spindle banister! Pretty crown molding, built ins and decorative mantle over wood fireplace (sold as is!) in living room. Formal dining room with door to deck. Newer kitchen has stainless appliances, granite counter and large walk-in pantry in hallway. 3 bedrooms and full bath upstairs. Potential to build equity in unfinished walk-up attic and additional attic space by knee wall on stairs. Brand new boiler & efficient hot water heat! Lots of storage, 1 car garage and large, private, 2-tiered yard. Great value - don't miss this opportunity for homeownership!
Listing Agent
Howard Hanna Capital Inc License #30PA0777904 Listed on: 08/22/2025

Home Details
Home Type
- Single Family
Est. Annual Taxes
- $5,912
Year Built
- Built in 1932
Lot Details
- 7,841 Sq Ft Lot
- Lot Dimensions are 100 x 80
- Landscaped
- Property is zoned Single Residence
Parking
- 1 Car Attached Garage
- Tuck Under Parking
- Garage Door Opener
- Driveway
- Off-Street Parking
Home Design
- Traditional Architecture
- Old Style Architecture
- Shingle Roof
- Metal Roof
- Aluminum Siding
- Vinyl Siding
- Asphalt
Interior Spaces
- 1,988 Sq Ft Home
- 2-Story Property
- Built-In Features
- Crown Molding
- Wood Burning Fireplace
- Double Pane Windows
- Atrium Doors
- Living Room with Fireplace
- Dining Room
- Den
- Views of Woods
- Full Attic
- Washer and Dryer
Kitchen
- Walk-In Pantry
- Range
- Microwave
- Dishwasher
- Stone Countertops
Flooring
- Wood
- Carpet
- Tile
- Vinyl
Bedrooms and Bathrooms
- 4 Bedrooms
- Walk-In Closet
- Bathroom on Main Level
- 2 Full Bathrooms
- Ceramic Tile in Bathrooms
Basement
- Interior and Exterior Basement Entry
- Laundry in Basement
Home Security
- Carbon Monoxide Detectors
- Fire and Smoke Detector
Outdoor Features
- Deck
- Exterior Lighting
Schools
- Ballston Spa High School
Utilities
- No Cooling
- Heating System Uses Natural Gas
- Baseboard Heating
- Hot Water Heating System
- 200+ Amp Service
- Gas Water Heater
- High Speed Internet
Community Details
- No Home Owners Association
Listing and Financial Details
- Legal Lot and Block 12 / 2
- Assessor Parcel Number 414201 203.64-2-24.2
Map
Home Values in the Area
Average Home Value in this Area
Tax History
| Year | Tax Paid | Tax Assessment Tax Assessment Total Assessment is a certain percentage of the fair market value that is determined by local assessors to be the total taxable value of land and additions on the property. | Land | Improvement |
|---|---|---|---|---|
| 2024 | $4,279 | $183,300 | $22,500 | $160,800 |
| 2023 | $3,975 | $183,300 | $22,500 | $160,800 |
| 2022 | $3,694 | $183,300 | $22,500 | $160,800 |
| 2021 | $4,597 | $183,300 | $22,500 | $160,800 |
| 2020 | $3,630 | $183,300 | $22,500 | $160,800 |
| 2018 | $776 | $183,300 | $22,500 | $160,800 |
| 2017 | $788 | $183,300 | $22,500 | $160,800 |
| 2016 | $3,416 | $183,300 | $22,500 | $160,800 |
Property History
| Date | Event | Price | Change | Sq Ft Price |
|---|---|---|---|---|
| 08/25/2025 08/25/25 | Pending | -- | -- | -- |
| 08/22/2025 08/22/25 | For Sale | $319,900 | -- | $161 / Sq Ft |
Source: Global MLS
MLS Number: 202524447
APN: 414201-203-064-0002-024-002-0000






