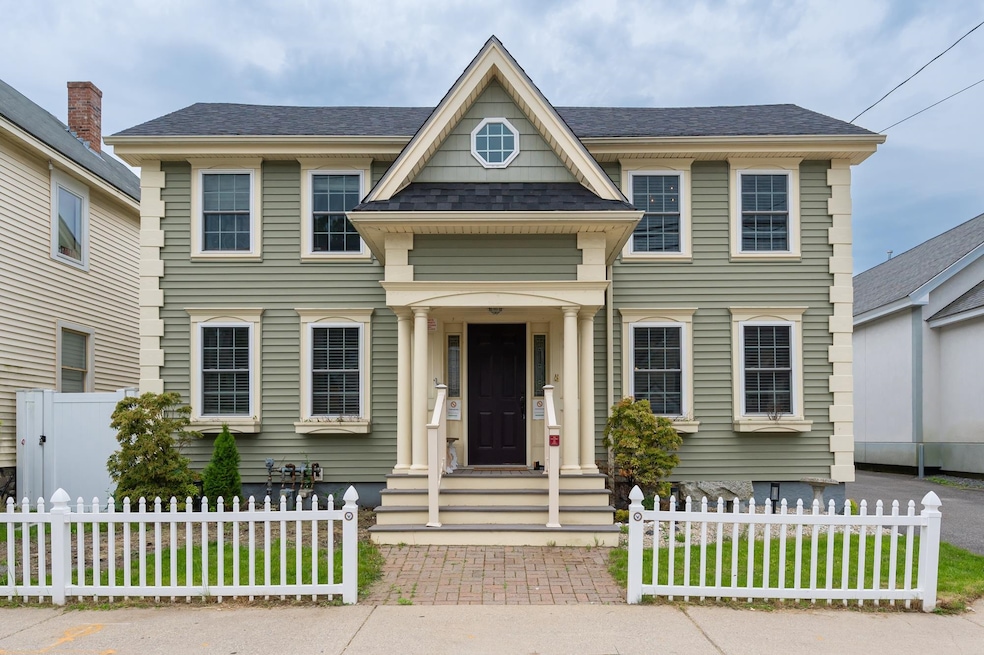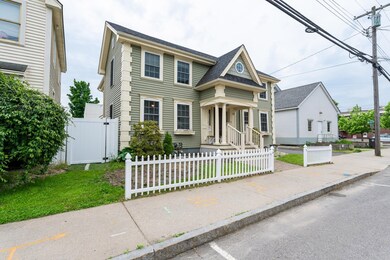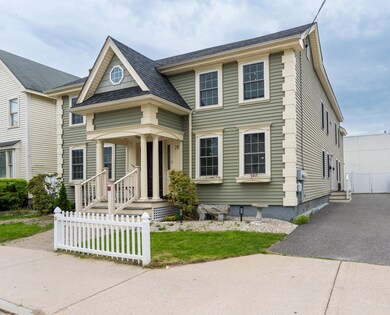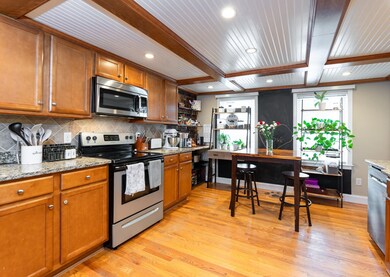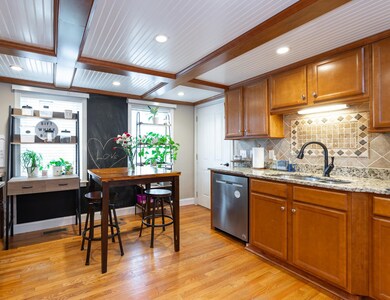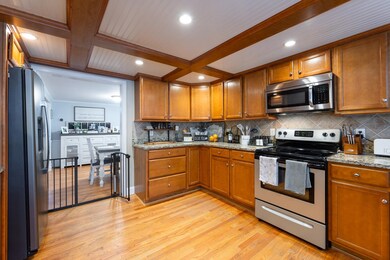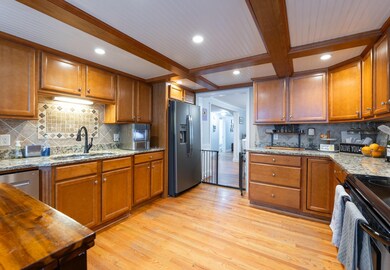
28 E Pearl St Unit A Nashua, NH 03060
Downtown Nashua NeighborhoodHighlights
- Deck
- Ground Level Unit
- Walk-In Closet
- Wood Flooring
- Woodwork
- 4-minute walk to June Caron Park
About This Home
As of July 2024*Offer Deadline Monday 6/17/2024 8pm* Presenting this lovingly maintained 3 bedroom, 2 bath condex-style condominium. Located conveniently in Downtown Nashua. Seamlessly combining modern functional upgrades with historical charm, this home offers the best of both worlds. Through the formal front door you'll be greeted by a welcoming foyer with coat closet that leads into the kitchen. In the kitchen you will find a sleek design with stainless steel appliances, granite countertops, wood beams and molding. Beautiful hardwood floors that flow throughout the home adding warmth and character to the space. Step into the adjoining dining room that flows into the spacious living room with an elegant gas fireplace and built-in shelving. Well-sized primary bedroom with en-suite full bath and walk-in closet. Two additional bedrooms with a full hallway bathroom with washer and dryer. This first-floor residence offers unparalleled convenience and accessibility, making daily living effortless and functional. Step outside to a well-landscaped, generously sized shared fenced backyard boasting a putting green, a storage shed, and a private deck, perfect for enjoying morning coffee or evening sunsets. Plenty of storage in the basement, accessible via a walk-up from the yard. Conveniently located in vibrant Downtown Nashua, down the street from fine dining, live entertainment, local shops and cafes! Just minutes from the highway. This Urban Oasis awaits for you to call it your own! Welcome home!
Property Details
Home Type
- Condominium
Est. Annual Taxes
- $5,943
Year Built
- Built in 1876
Lot Details
- Property is Fully Fenced
- Irrigation
- Garden
HOA Fees
- $230 Monthly HOA Fees
Home Design
- Stone Foundation
- Wood Frame Construction
- Shingle Roof
- Vinyl Siding
Interior Spaces
- 1,585 Sq Ft Home
- 1-Story Property
- Woodwork
- Ceiling Fan
- Gas Fireplace
- Combination Kitchen and Dining Room
Kitchen
- Electric Range
- Dishwasher
Flooring
- Wood
- Tile
Bedrooms and Bathrooms
- 3 Bedrooms
- En-Suite Primary Bedroom
- Walk-In Closet
- Bathroom on Main Level
- 2 Full Bathrooms
Laundry
- Laundry on main level
- Dryer
- Washer
Unfinished Basement
- Walk-Up Access
- Connecting Stairway
- Basement Storage
Home Security
Parking
- 2 Car Parking Spaces
- Driveway
- Paved Parking
- Off-Street Parking
- Assigned Parking
Accessible Home Design
- Hard or Low Nap Flooring
Outdoor Features
- Deck
- Shed
Location
- Ground Level Unit
- City Lot
Schools
- Amherst Street Elementary Sch
- Pennichuck Junior High School
- Nashua High School North
Utilities
- Forced Air Heating System
- Heating System Uses Natural Gas
- High Speed Internet
- Cable TV Available
Listing and Financial Details
- Legal Lot and Block 0035-00018-U-A / 0035-00018-U-A
Community Details
Overview
- Association fees include condo fee, plowing, sewer, water
- Master Insurance
Amenities
- Common Area
- Community Storage Space
Recreation
- Snow Removal
Security
- Fire and Smoke Detector
Similar Homes in Nashua, NH
Home Values in the Area
Average Home Value in this Area
Property History
| Date | Event | Price | Change | Sq Ft Price |
|---|---|---|---|---|
| 07/24/2024 07/24/24 | Sold | $350,000 | 0.0% | $221 / Sq Ft |
| 06/17/2024 06/17/24 | Pending | -- | -- | -- |
| 05/29/2024 05/29/24 | For Sale | $349,900 | +42.8% | $221 / Sq Ft |
| 05/25/2017 05/25/17 | Sold | $245,000 | -15.5% | $155 / Sq Ft |
| 04/20/2017 04/20/17 | Pending | -- | -- | -- |
| 03/13/2017 03/13/17 | For Sale | $289,900 | +45.0% | $183 / Sq Ft |
| 02/03/2014 02/03/14 | Sold | $199,900 | -16.7% | $125 / Sq Ft |
| 12/11/2013 12/11/13 | Pending | -- | -- | -- |
| 05/30/2013 05/30/13 | For Sale | $239,900 | -- | $150 / Sq Ft |
Tax History Compared to Growth
Agents Affiliated with this Home
-
Alyssa Gager-McQuaid

Seller's Agent in 2024
Alyssa Gager-McQuaid
Purple Finch Properties
(603) 546-5505
2 in this area
82 Total Sales
-
Michaela Mannetta

Buyer's Agent in 2024
Michaela Mannetta
Coldwell Banker Realty Nashua
(603) 508-7093
3 in this area
72 Total Sales
-
Christy Collins

Seller's Agent in 2017
Christy Collins
Arris Realty
(603) 361-9311
54 Total Sales
-
S
Buyer's Agent in 2017
Sandra Price
Clear Lakes Properties Llc
-
T
Seller's Agent in 2014
Tonya Albee
Group ONE Realty, Inc.
(603) 924-0440
Map
Source: PrimeMLS
MLS Number: 4997682
