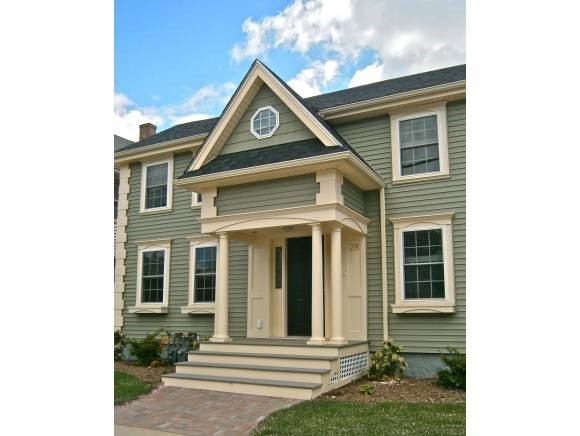
28 E Pearl St Unit A Nashua, NH 03060
Downtown Nashua NeighborhoodHighlights
- Wood Flooring
- Walk-In Closet
- Bathroom on Main Level
- Porch
- Home Security System
- 4-minute walk to June Caron Park
About This Home
As of July 2024Total Renovation & new lower price! Classic. Custom. Chic...at a hot-deal price! This in-town condo is fine high-style open concept living. No detail was underestimated or overlooked. From the moment you arrive to the covered column entry to the grand fireplaced living room, you will wow the most discerning visitor. Impressive chef's kitchen with granite counters, maple cabinets, stainless appliances and tray ceiling. Wonderful trim details everywhere. All new. Central a/c, r-51 super insulated attic, satin nickel hardware, tiled baths, hardwood floors, new windows, new heat system, 3 bedrooms (or bonus room for studio/office/etc). Oversized composite deck. Maintenance free exterior with historic details. It is all here...what are you waiting for??
Last Agent to Sell the Property
Tonya Albee
Group ONE Realty, Inc. License #000604 Listed on: 05/30/2013
Property Details
Home Type
- Condominium
Est. Annual Taxes
- $5,434
Year Built
- Built in 1876
Lot Details
- Partially Fenced Property
- Landscaped
Home Design
- Stone Foundation
- Wood Frame Construction
- Shingle Roof
- Vinyl Siding
Interior Spaces
- 1,604 Sq Ft Home
- 2-Story Property
- Gas Fireplace
- Window Screens
- Dining Area
- Home Security System
Kitchen
- Electric Range
- Microwave
- Dishwasher
Flooring
- Wood
- Ceramic Tile
Bedrooms and Bathrooms
- 3 Bedrooms
- En-Suite Primary Bedroom
- Walk-In Closet
- Bathroom on Main Level
- 2 Full Bathrooms
Laundry
- Laundry on main level
- Washer and Dryer Hookup
Unfinished Basement
- Walk-Out Basement
- Basement Storage
Parking
- 2 Car Parking Spaces
- Shared Driveway
- Paved Parking
- Unassigned Parking
Utilities
- Heating System Uses Natural Gas
- 100 Amp Service
- Natural Gas Water Heater
Additional Features
- Hard or Low Nap Flooring
- Porch
Listing and Financial Details
- Tax Lot 18
Community Details
Overview
- Master Insurance
- Maintained Community
Additional Features
- Community Storage Space
- Fire and Smoke Detector
Similar Homes in Nashua, NH
Home Values in the Area
Average Home Value in this Area
Property History
| Date | Event | Price | Change | Sq Ft Price |
|---|---|---|---|---|
| 07/24/2024 07/24/24 | Sold | $350,000 | 0.0% | $221 / Sq Ft |
| 06/17/2024 06/17/24 | Pending | -- | -- | -- |
| 05/29/2024 05/29/24 | For Sale | $349,900 | +42.8% | $221 / Sq Ft |
| 05/25/2017 05/25/17 | Sold | $245,000 | -15.5% | $155 / Sq Ft |
| 04/20/2017 04/20/17 | Pending | -- | -- | -- |
| 03/13/2017 03/13/17 | For Sale | $289,900 | +45.0% | $183 / Sq Ft |
| 02/03/2014 02/03/14 | Sold | $199,900 | -16.7% | $125 / Sq Ft |
| 12/11/2013 12/11/13 | Pending | -- | -- | -- |
| 05/30/2013 05/30/13 | For Sale | $239,900 | -- | $150 / Sq Ft |
Tax History Compared to Growth
Agents Affiliated with this Home
-
Alyssa Gager-McQuaid

Seller's Agent in 2024
Alyssa Gager-McQuaid
Purple Finch Properties
(603) 546-5505
2 in this area
82 Total Sales
-
Michaela Mannetta

Buyer's Agent in 2024
Michaela Mannetta
Coldwell Banker Realty Nashua
(603) 508-7093
3 in this area
72 Total Sales
-
Christy Collins

Seller's Agent in 2017
Christy Collins
Arris Realty
(603) 361-9311
54 Total Sales
-
S
Buyer's Agent in 2017
Sandra Price
Clear Lakes Properties Llc
-
T
Seller's Agent in 2014
Tonya Albee
Group ONE Realty, Inc.
(603) 924-0440
Map
Source: PrimeMLS
MLS Number: 4242331
