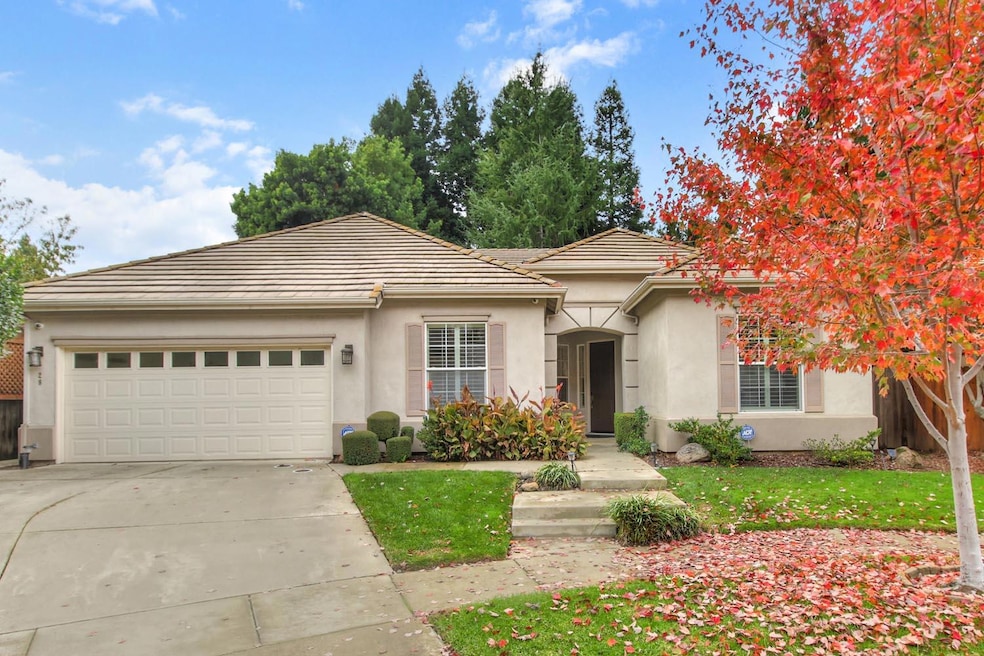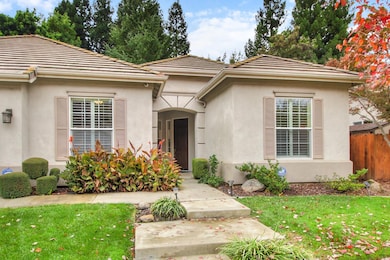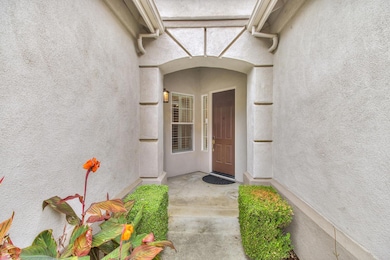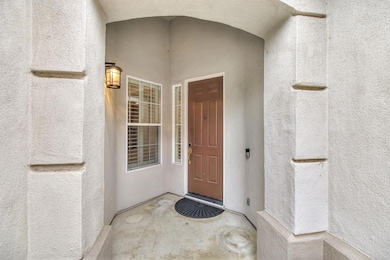28 Eastham Ct Sacramento, CA 95833
Heritage Place NeighborhoodEstimated payment $4,547/month
Highlights
- Gated Community
- Cathedral Ceiling
- Open Floorplan
- A-Frame Home
- Window or Skylight in Bathroom
- Granite Countertops
About This Home
Welcome to an Stunning French Country style 4 bed, 3 baths home nestled in a quite, well-kept neighborhood, this home has a formal living & dining rooms, perfect for entrainment sits at the end of the cul de sac in a great community. This home has a stunning back yard that ideal for outdoor entertaining. This single level home with a beautiful chef's kitchen complete with custom cabinetry with granite counter top, island and stainless-steel appliances open to a expansive great room with custom media, brand new 40 gallon water heater. This home is located in the exclusive gated community, spacious open floor plan, turn key and show pride of the ownership. The master bedroom is a true oasis with outside access to a patio, features a walk-in closet and bathroom, separate shower and soaking tub. This home is situated in a PRIME location. The highlight of the backyard is the large covered patio providing the perfect space to entertain guests or relax in the shade. The shed in the corner of the yard provide an additional storage for outdoor equipment and tools.
Listing Agent
Windermere Signature Properties Fair Oaks License #01465368 Listed on: 11/18/2025

Home Details
Home Type
- Single Family
Year Built
- Built in 1999
Lot Details
- 7,980 Sq Ft Lot
- Cul-De-Sac
- Wood Fence
- Back Yard Fenced
- Landscaped
- Sprinklers on Timer
HOA Fees
- $86 Monthly HOA Fees
Parking
- 2 Car Attached Garage
- 2 Carport Spaces
- Front Facing Garage
- Garage Door Opener
Home Design
- A-Frame Home
- Concrete Foundation
- Spanish Tile Roof
- Concrete Perimeter Foundation
Interior Spaces
- 2,147 Sq Ft Home
- 1-Story Property
- Cathedral Ceiling
- Ceiling Fan
- Fireplace With Gas Starter
- Double Pane Windows
- Family Room with Fireplace
- Open Floorplan
- Living Room
- Dining Room
- Den
Kitchen
- Breakfast Area or Nook
- Walk-In Pantry
- Built-In Gas Oven
- Built-In Gas Range
- Microwave
- Dishwasher
- Kitchen Island
- Granite Countertops
- Disposal
Flooring
- Carpet
- Tile
Bedrooms and Bathrooms
- 4 Bedrooms
- Separate Bedroom Exit
- Walk-In Closet
- 3 Full Bathrooms
- Tile Bathroom Countertop
- Soaking Tub
- Separate Shower
- Window or Skylight in Bathroom
Laundry
- Laundry Room
- Sink Near Laundry
- Laundry Cabinets
- 220 Volts In Laundry
Home Security
- Security Gate
- Video Cameras
- Carbon Monoxide Detectors
- Fire and Smoke Detector
Outdoor Features
- Covered Deck
- Shed
Utilities
- Central Heating and Cooling System
- Window Unit Cooling System
- 220 Volts
- Property is located within a water district
- High Speed Internet
- Cable TV Available
Listing and Financial Details
- Assessor Parcel Number 274-0540-027-0000
Community Details
Overview
- Association fees include common areas, management
- Rivergate HOA, Phone Number (916) 974-0147
- Heritage Place 03 Subdivision
- Mandatory home owners association
Security
- Gated Community
- Building Fire Alarm
Map
Home Values in the Area
Average Home Value in this Area
Tax History
| Year | Tax Paid | Tax Assessment Tax Assessment Total Assessment is a certain percentage of the fair market value that is determined by local assessors to be the total taxable value of land and additions on the property. | Land | Improvement |
|---|---|---|---|---|
| 2025 | $8,402 | $652,330 | $156,060 | $496,270 |
| 2024 | $8,402 | $639,540 | $153,000 | $486,540 |
| 2023 | $7,943 | $627,000 | $150,000 | $477,000 |
| 2022 | $8,221 | $652,500 | $195,000 | $457,500 |
| 2021 | $6,741 | $519,280 | $105,117 | $414,163 |
| 2020 | $6,746 | $513,957 | $104,040 | $409,917 |
| 2019 | $6,642 | $503,880 | $102,000 | $401,880 |
| 2018 | $6,359 | $494,000 | $100,000 | $394,000 |
| 2017 | $4,831 | $366,602 | $86,074 | $280,528 |
| 2016 | $4,772 | $359,415 | $84,387 | $275,028 |
| 2015 | $4,642 | $354,017 | $83,120 | $270,897 |
| 2014 | $4,387 | $347,083 | $81,492 | $265,591 |
Property History
| Date | Event | Price | List to Sale | Price per Sq Ft | Prior Sale |
|---|---|---|---|---|---|
| 01/23/2026 01/23/26 | Price Changed | $730,000 | -2.7% | $340 / Sq Ft | |
| 11/18/2025 11/18/25 | For Sale | $750,000 | +19.6% | $349 / Sq Ft | |
| 05/02/2023 05/02/23 | Sold | $627,000 | -1.7% | $292 / Sq Ft | View Prior Sale |
| 03/31/2023 03/31/23 | Pending | -- | -- | -- | |
| 03/24/2023 03/24/23 | For Sale | $638,000 | -2.2% | $297 / Sq Ft | |
| 09/28/2021 09/28/21 | Sold | $652,500 | +8.9% | $304 / Sq Ft | View Prior Sale |
| 08/25/2021 08/25/21 | Pending | -- | -- | -- | |
| 08/17/2021 08/17/21 | For Sale | $599,000 | +21.3% | $279 / Sq Ft | |
| 07/21/2017 07/21/17 | Sold | $494,000 | 0.0% | $230 / Sq Ft | View Prior Sale |
| 06/28/2017 06/28/17 | Pending | -- | -- | -- | |
| 06/16/2017 06/16/17 | For Sale | $494,000 | -- | $230 / Sq Ft |
Purchase History
| Date | Type | Sale Price | Title Company |
|---|---|---|---|
| Deed | -- | None Listed On Document | |
| Grant Deed | $627,000 | Homelight Title | |
| Grant Deed | $652,500 | Stewart Title Of Sacramento | |
| Grant Deed | $652,500 | Stewart Title Of Sacramento | |
| Interfamily Deed Transfer | -- | None Available | |
| Grant Deed | $494,000 | Placer Title Company | |
| Interfamily Deed Transfer | -- | Placer Title Company | |
| Quit Claim Deed | -- | None Available | |
| Grant Deed | $277,000 | Stewart Title |
Mortgage History
| Date | Status | Loan Amount | Loan Type |
|---|---|---|---|
| Previous Owner | $424,125 | New Conventional | |
| Previous Owner | $395,200 | New Conventional | |
| Previous Owner | $289,987 | FHA | |
| Previous Owner | $221,450 | No Value Available | |
| Closed | $41,500 | No Value Available |
Source: MetroList
MLS Number: 225142447
APN: 274-0540-027
- 2512 Arbury St
- 2554 Burnaby Way
- 2580 W El Camino Ave Unit 11103
- 2580 W El Camino Ave Unit 3104
- 2707 Garden Hwy
- 2766 Dockside St
- 2909 Hazel Gaze St
- 2690 Alcove Way
- 2934 Wheat Grass St
- 820 Wedge Wood Ct
- 701 Rolling Green Dr
- 3201 Swallows Nest Dr
- 3014 Swallows Nest Dr
- 3036 Swallows Nest Dr
- 3164 Swallows Nest Dr
- 3100 Swallows Nest Dr
- 3175 Swallows Nest Dr
- 3081 Cityscape Walk
- 758 Barrett Lake Rd
- 3050 Copper Rose Walk
- 2227 River Plaza Dr
- 2580 W El Camino Ave Unit 5102
- 2580 W El Camino Ave
- 301 Unity Cir
- 2763 River Plaza Dr
- 2800 Grasslands Dr
- 2751 W River Dr
- 2900 Weald Way
- 2025 W El Camino Ave
- 2810 Gateway Oaks Dr
- 710 Barrett Lk Rd
- 2205 Natomas Park Dr
- 2745 Orchard Ln
- 653 Barrett Lk Rd
- 2593 Millcreek Dr
- 1929 Oak Bluff Way
- 321 Bercut Dr
- 1560 Waterwheel Dr
- 3351 Duckhorn Dr
- 2645 Stonecreek Dr
Ask me questions while you tour the home.






