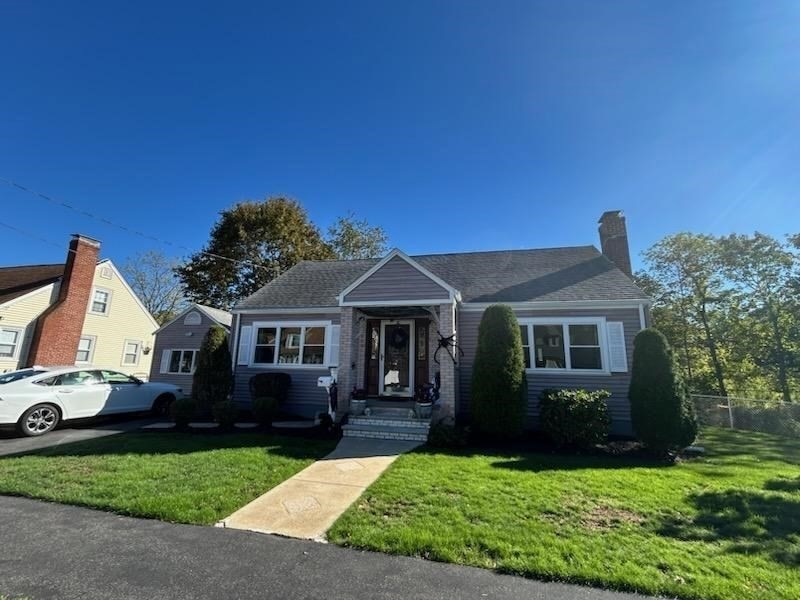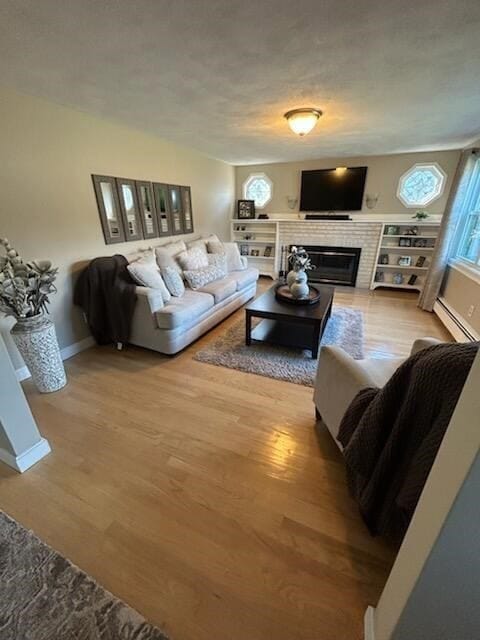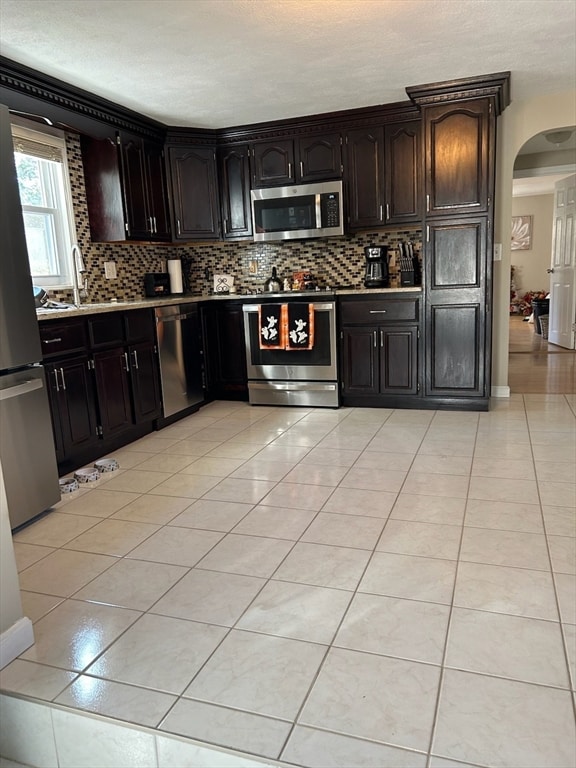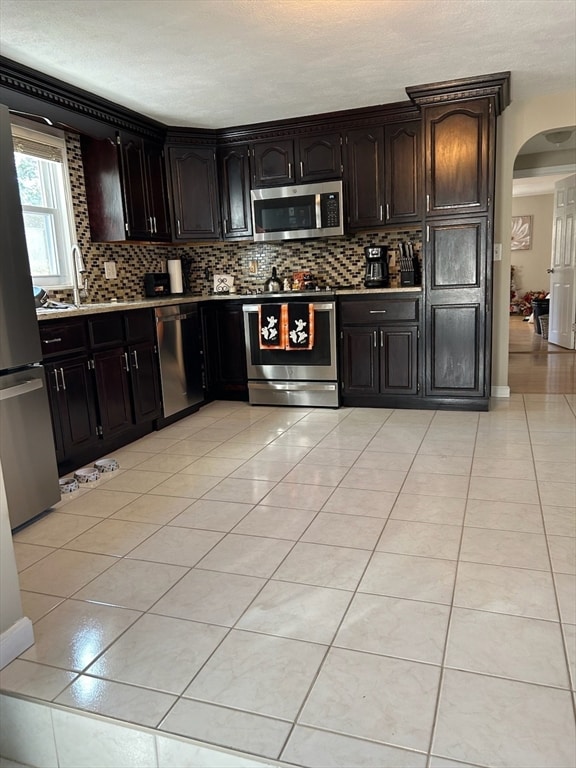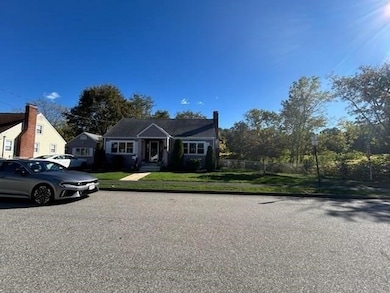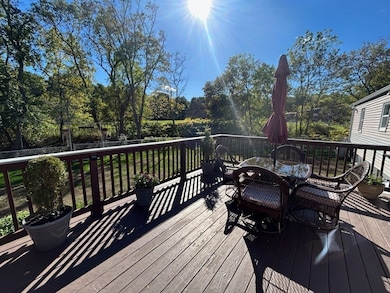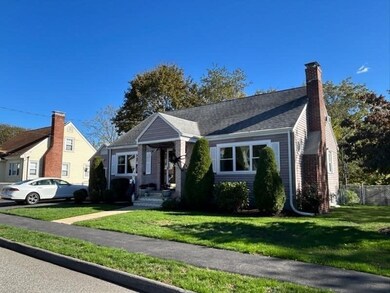28 Emory St Saugus, MA 01906
Downtown Saugus NeighborhoodEstimated payment $4,388/month
Total Views
14,887
3
Beds
2
Baths
1,950
Sq Ft
$374
Price per Sq Ft
Highlights
- Golf Course Community
- Cape Cod Architecture
- Wood Flooring
- Medical Services
- Deck
- Main Floor Primary Bedroom
About This Home
PRICE REDUCTION HOUSE BEAUTIFUL LARGE 3-4 BEDROOM HOME WITH SO MANY UPDATES THROUOUT FIRST FLOOR FIREPLACED LIVING ROOM FIRST FLOOR FAMILY ROOM, DEN UPDATED KITCHEN NEW BATHROOM AND DEN. 2 BEDROOMS ON SECOND FLOOR. MANY UPDATES INCLUDE ROOF GUTTERS, SLIDERS, WINDOWS, SIDING, HEATING, NEW STOVE NEW HARDWOOD FLOORS AND THE LIST GOES ON....BEAUTIFUL FENCED IN YARD WITH WRAP AROUNF DECK LAST HOUSE ON DEAD END STREET. NICELY LOCATED NEAR EVERYTHING, A REAL MUST SEE REQUIRES FLOOD INSURANCE.OWNER PAYS 898 A YEAR
Home Details
Home Type
- Single Family
Est. Annual Taxes
- $6,506
Year Built
- Built in 1950
Lot Details
- 7,784 Sq Ft Lot
- Fenced Yard
- Irregular Lot
Home Design
- Cape Cod Architecture
- Shingle Roof
Interior Spaces
- 1,950 Sq Ft Home
- 1 Fireplace
- Insulated Windows
- Den
- Wood Flooring
Kitchen
- Range
- Dishwasher
Bedrooms and Bathrooms
- 3 Bedrooms
- Primary Bedroom on Main
- 2 Full Bathrooms
Laundry
- Dryer
- Washer
Basement
- Basement Fills Entire Space Under The House
- Laundry in Basement
Parking
- 4 Car Parking Spaces
- Driveway
- Open Parking
- Off-Street Parking
Utilities
- Two cooling system units
- 3 Heating Zones
- Heating System Uses Oil
- Baseboard Heating
- High Speed Internet
Additional Features
- Deck
- Property is near schools
Listing and Financial Details
- Assessor Parcel Number 2156180
Community Details
Overview
- No Home Owners Association
- Near Conservation Area
Amenities
- Medical Services
- Shops
- Coin Laundry
Recreation
- Golf Course Community
- Community Pool
- Park
- Bike Trail
Map
Create a Home Valuation Report for This Property
The Home Valuation Report is an in-depth analysis detailing your home's value as well as a comparison with similar homes in the area
Home Values in the Area
Average Home Value in this Area
Tax History
| Year | Tax Paid | Tax Assessment Tax Assessment Total Assessment is a certain percentage of the fair market value that is determined by local assessors to be the total taxable value of land and additions on the property. | Land | Improvement |
|---|---|---|---|---|
| 2025 | $6,506 | $609,200 | $324,800 | $284,400 |
| 2024 | $6,346 | $595,900 | $316,000 | $279,900 |
| 2023 | $6,141 | $545,400 | $276,500 | $268,900 |
| 2022 | $5,783 | $481,500 | $257,200 | $224,300 |
| 2021 | $5,301 | $429,600 | $213,300 | $216,300 |
| 2020 | $4,896 | $410,700 | $202,800 | $207,900 |
| 2019 | $4,809 | $394,800 | $193,100 | $201,700 |
| 2018 | $4,290 | $370,500 | $184,300 | $186,200 |
| 2017 | $4,044 | $335,600 | $175,600 | $160,000 |
| 2016 | $3,560 | $291,800 | $166,700 | $125,100 |
| 2015 | $3,342 | $278,000 | $158,800 | $119,200 |
| 2014 | $3,183 | $274,200 | $158,800 | $115,400 |
Source: Public Records
Property History
| Date | Event | Price | List to Sale | Price per Sq Ft |
|---|---|---|---|---|
| 11/14/2025 11/14/25 | Price Changed | $729,900 | -5.2% | $374 / Sq Ft |
| 11/07/2025 11/07/25 | Price Changed | $769,900 | -3.8% | $395 / Sq Ft |
| 10/15/2025 10/15/25 | Price Changed | $799,900 | -5.9% | $410 / Sq Ft |
| 10/10/2025 10/10/25 | For Sale | $849,900 | -- | $436 / Sq Ft |
Source: MLS Property Information Network (MLS PIN)
Purchase History
| Date | Type | Sale Price | Title Company |
|---|---|---|---|
| Deed | $315,000 | -- | |
| Deed | $239,900 | -- |
Source: Public Records
Mortgage History
| Date | Status | Loan Amount | Loan Type |
|---|---|---|---|
| Open | $299,250 | Purchase Money Mortgage | |
| Previous Owner | $50,000 | No Value Available | |
| Previous Owner | $232,000 | No Value Available | |
| Previous Owner | $215,910 | No Value Available |
Source: Public Records
Source: MLS Property Information Network (MLS PIN)
MLS Number: 73442200
APN: SAUG-000008E-000011-000019
Nearby Homes
- 333 Central St
- 333 Central St Unit 1H
- 59 Main St Unit 59 Main St #1
- 193 Winter St Unit 1
- 11 Taylor St Unit A
- 11 Taylor St
- 179 Winter St Unit 1
- 411 Central St
- 118 Vine St Unit 2
- 860 Broadway
- 728 Broadway
- 832 Broadway
- 1565 Broadway
- 491 Central St Unit 1
- 1 Founders Way
- 498 Lincoln Ave Unit 2L
- 12 Endicott St
- 861 Broadway Unit FL1-ID1746A
- 861 Broadway Unit FL2-ID2498A
- 861 Broadway Unit FL1-ID2502A
