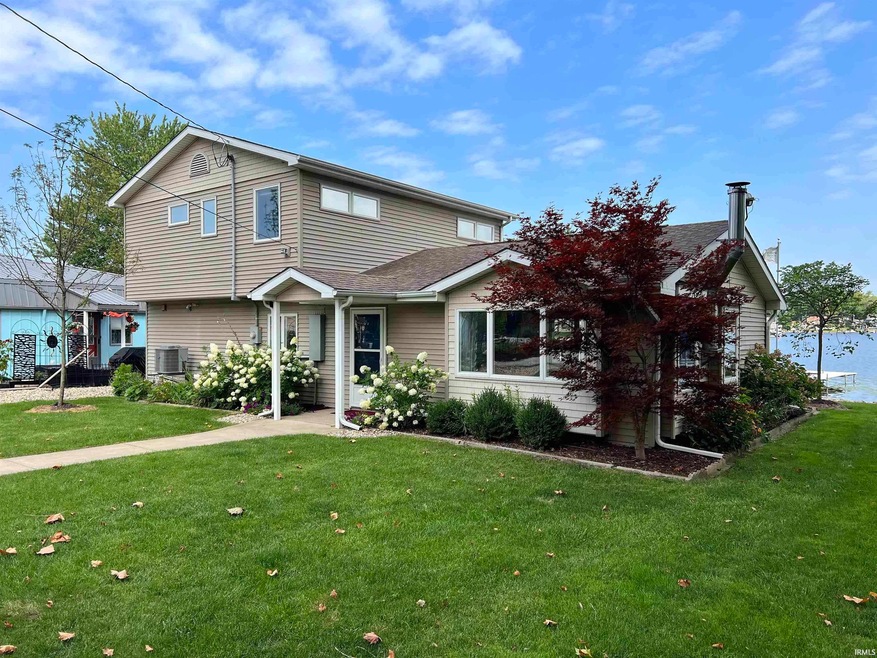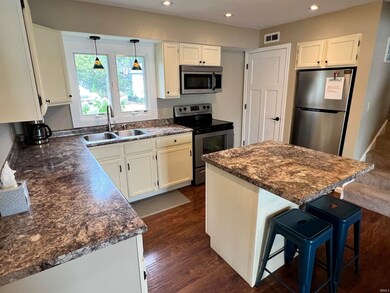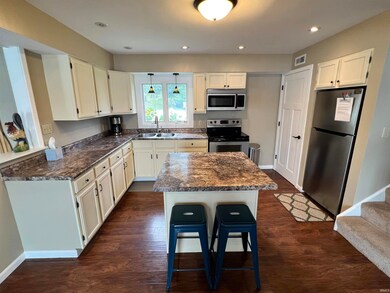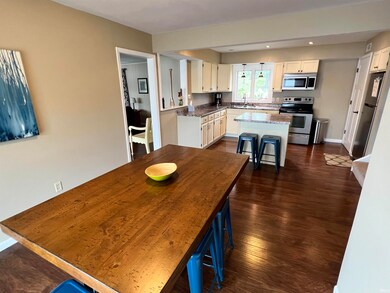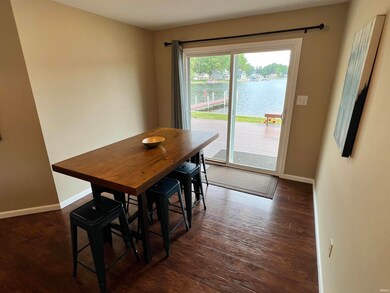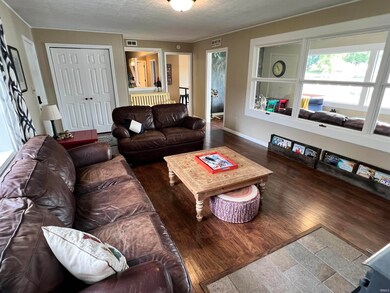
28 Ems B61k Ln Warsaw, IN 46582
Estimated Value: $515,000 - $564,727
Highlights
- 65 Feet of Waterfront
- Open Floorplan
- Vaulted Ceiling
- Pier or Dock
- Lake Property
- Traditional Architecture
About This Home
As of September 2023Immaculate Sechrist Lakefront Home! Three (possible 4) bedrooms, two and a half baths, and detached two car garage! Sixty-five feet of sea walled lakefront and awesome swimming beach, waterfront deck, seating area, and both piers will stay! Move in ready, nicely landscaped, plenty of parking and located on the Barbee Chain of Lakes. Access to all sports Big Barbee, just minutes away by boat! Main level has large family and living room space, water views, dining area, island kitchen, full bath, and a den/office, currently used as a fourth bedroom! The upper level has a large main bedroom, vaulted ceilings with attached half bath and shared lakeside deck, two nice sized bedrooms, and fully appointed shared bath with twin sink vanity! Numerous updates include high efficiency gas forced air furnace, central air, water softener, and tankless water heater!
Last Listed By
Re/Max Lakes Brokerage Email: mark@skibowskiteam.com Listed on: 08/21/2023

Home Details
Home Type
- Single Family
Est. Annual Taxes
- $3,355
Year Built
- Built in 1958
Lot Details
- 9,148 Sq Ft Lot
- Lot Dimensions are 65x139
- 65 Feet of Waterfront
- Lake Front
- Backs to Open Ground
- Rural Setting
- Level Lot
Parking
- 2 Car Detached Garage
- Garage Door Opener
- Stone Driveway
- Off-Street Parking
Home Design
- Traditional Architecture
- Slab Foundation
- Poured Concrete
- Asphalt Roof
- Vinyl Construction Material
Interior Spaces
- 1,776 Sq Ft Home
- 2-Story Property
- Open Floorplan
- Vaulted Ceiling
- Ceiling Fan
- Wood Burning Fireplace
- Free Standing Fireplace
- Living Room with Fireplace
- Utility Room in Garage
Kitchen
- Walk-In Pantry
- Kitchen Island
- Laminate Countertops
Flooring
- Laminate
- Tile
Bedrooms and Bathrooms
- 3 Bedrooms
- En-Suite Primary Bedroom
- Double Vanity
- Bathtub with Shower
- Separate Shower
Eco-Friendly Details
- Energy-Efficient HVAC
Outdoor Features
- Sun Deck
- Seawall
- Lake Property
- Lake, Pond or Stream
- Covered Deck
Schools
- North Webster Elementary School
- Wawasee Middle School
- Wawasee High School
Utilities
- Forced Air Heating and Cooling System
- Baseboard Heating
- Heating System Uses Gas
- Private Company Owned Well
- Well
- Cable TV Available
Community Details
- Pier or Dock
Listing and Financial Details
- Assessor Parcel Number 43-08-21-300-420.000-023
Ownership History
Purchase Details
Home Financials for this Owner
Home Financials are based on the most recent Mortgage that was taken out on this home.Purchase Details
Home Financials for this Owner
Home Financials are based on the most recent Mortgage that was taken out on this home.Purchase Details
Home Financials for this Owner
Home Financials are based on the most recent Mortgage that was taken out on this home.Similar Homes in the area
Home Values in the Area
Average Home Value in this Area
Purchase History
| Date | Buyer | Sale Price | Title Company |
|---|---|---|---|
| Parker Daniel P | $545,000 | Fidelity National Title | |
| Wade Ara D | $165,000 | Total Title | |
| Federal Home Loan Mortgage Corporation | $151,505 | None Available |
Mortgage History
| Date | Status | Borrower | Loan Amount |
|---|---|---|---|
| Open | Parker Daniel P | $255,000 | |
| Previous Owner | Wade Ara D | $120,000 | |
| Previous Owner | Wade Ara D | $120,800 | |
| Previous Owner | Ritenour Larry L | $18,000 | |
| Previous Owner | Ritenour Larry L | $76,000 |
Property History
| Date | Event | Price | Change | Sq Ft Price |
|---|---|---|---|---|
| 09/29/2023 09/29/23 | Sold | $545,000 | -2.7% | $307 / Sq Ft |
| 08/21/2023 08/21/23 | For Sale | $560,000 | -- | $315 / Sq Ft |
Tax History Compared to Growth
Tax History
| Year | Tax Paid | Tax Assessment Tax Assessment Total Assessment is a certain percentage of the fair market value that is determined by local assessors to be the total taxable value of land and additions on the property. | Land | Improvement |
|---|---|---|---|---|
| 2024 | $4,393 | $448,000 | $201,700 | $246,300 |
| 2023 | $3,825 | $380,000 | $185,000 | $195,000 |
| 2022 | $3,352 | $331,300 | $161,100 | $170,200 |
| 2021 | $2,954 | $282,500 | $143,200 | $139,300 |
| 2020 | $2,571 | $257,200 | $136,700 | $120,500 |
| 2019 | $2,436 | $247,500 | $131,300 | $116,200 |
| 2018 | $2,083 | $231,400 | $120,300 | $111,100 |
| 2017 | $2,075 | $225,700 | $120,300 | $105,400 |
| 2016 | $1,734 | $217,800 | $120,300 | $97,500 |
| 2014 | $1,884 | $214,800 | $120,300 | $94,500 |
| 2013 | $1,884 | $162,000 | $70,000 | $92,000 |
Agents Affiliated with this Home
-
The Mark Skibowski Team

Seller's Agent in 2023
The Mark Skibowski Team
RE/MAX
(574) 527-0660
344 Total Sales
Map
Source: Indiana Regional MLS
MLS Number: 202330241
APN: 43-08-21-300-420.000-023
- 70 Ems B61j Ln
- 85 Ems B42e Ln
- 96 Ems B61i Ln
- 23 Ems B40c Ln
- 99 Ems B42 Ln
- 158 Ems B40 Ln
- 52 Ems B40 Ln
- 8,10,16 Ems B69 Ln
- 20 Ems B33 Ln
- 12 Ems B31 Ln
- 40 Ems B64 Ln
- 34 Ems B59 Ln
- TBD Brandywine Ln Unit Lot 2 & part of Lot
- 52 Ems B40a1 Ln
- 5025 Village Dr
- 5067 Sawgrass Ln
- 56 Ems T7a Ln
- 3395 N 600 E
- 50 Ems T6 Ln
- 117 Ems T7b Ln
- 28 Ems B61k Ln
- 34 Ems B61k Ln
- 12 Ems B61k Ln
- 39 Ems B61k Ln
- 46 Ems B61k Ln
- 20 Ems B61j Ln
- 8 Ems B61k Ln
- 49 Ems B61k Ln
- 2 Ems B61k Ln
- 24 Ems B61j Ln
- 359 Ems B61 Ln
- 54 Ems B61k Ln
- 40 Ems B61j Ln
- 57 Ems B61k Ln Unit Barbee chain channel
- 57 Ems B61k Ln
- 60 Ems B61k Ln
- 4 Ems B61l Ln
- 50 Ems B61j Ln
- 358 Ems B61 Ln
- 66 Ems B61k Ln
