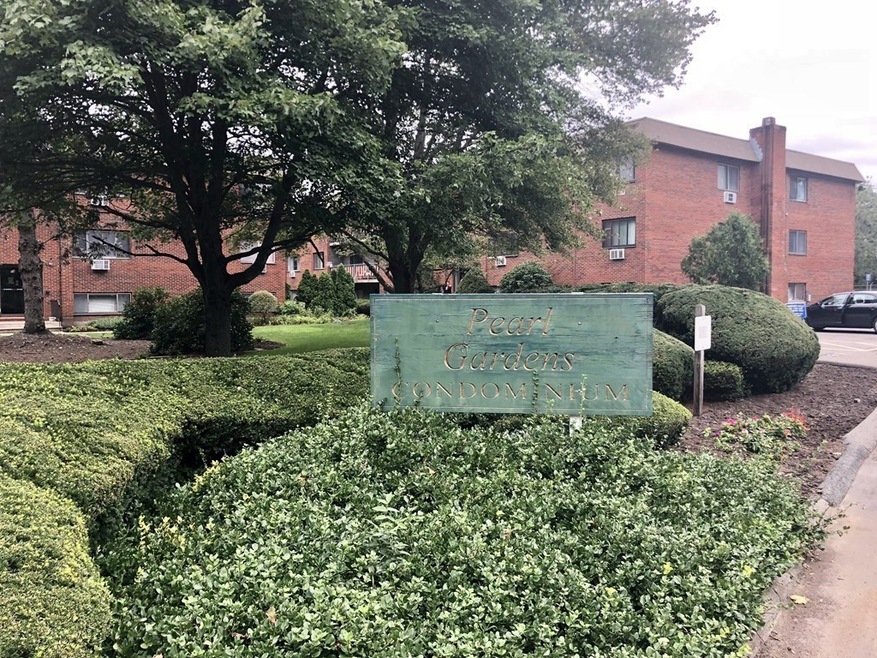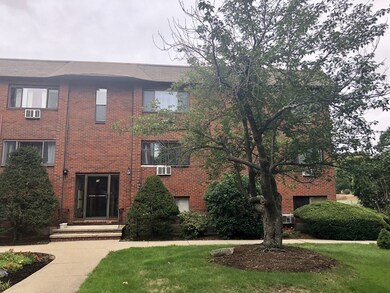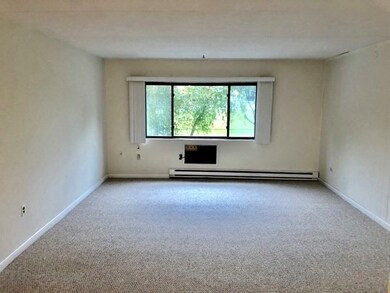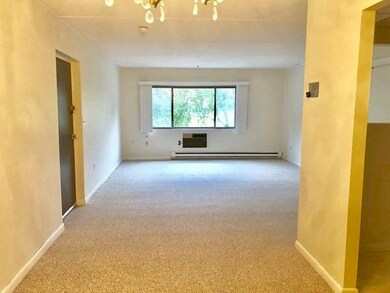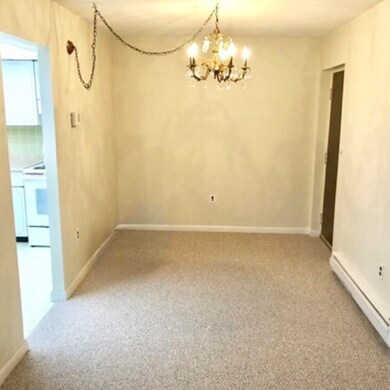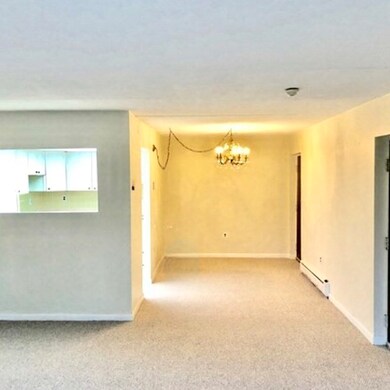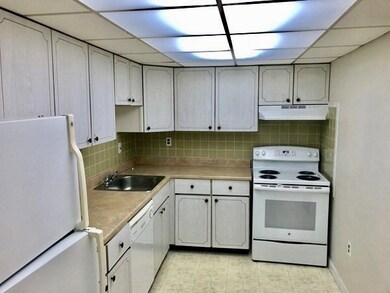
28 Faxon St Unit 8 Stoughton, MA 02072
Highlights
- Golf Course Community
- Property is near public transit
- Corner Lot
- Medical Services
- End Unit
- Intercom
About This Home
As of July 2023A commuter’s dream located at Pearl Gardens condominiums in Stoughton. This development is close to shopping, commuter rail, major highways, and schools. Spacious 2-bedroom second floor corner unit facing the ball park with large bedrooms and ample closet space, open concept dining and living. On-site laundry. Great unit for a first time buyer, someone downsizing or an investment. This unit will not last, lowest price 2 bedroom condo in Stoughton! Photo's were taken prior to the current tenant moving in. OFFERS WILL BE DUE WEDNESDAY 5/10 BY 1:00 PM.
Property Details
Home Type
- Condominium
Est. Annual Taxes
- $2,680
Year Built
- Built in 1970
Lot Details
- End Unit
HOA Fees
- $386 Monthly HOA Fees
Home Design
- Garden Home
- Brick Exterior Construction
Interior Spaces
- 970 Sq Ft Home
- 1-Story Property
- Intercom
Kitchen
- Range
- Dishwasher
- Disposal
Flooring
- Wall to Wall Carpet
- Ceramic Tile
- Vinyl
Bedrooms and Bathrooms
- 2 Bedrooms
- 1 Full Bathroom
Parking
- 1 Car Parking Space
- Off-Street Parking
- Assigned Parking
Location
- Property is near public transit
- Property is near schools
Schools
- O'donnell Middle School
- Stoughton High School
Utilities
- Cooling System Mounted In Outer Wall Opening
- 2 Cooling Zones
- 1 Heating Zone
- Baseboard Heating
- 100 Amp Service
- Electric Water Heater
Listing and Financial Details
- Assessor Parcel Number 234958
Community Details
Overview
- Association fees include water, sewer, insurance, maintenance structure, road maintenance, ground maintenance, snow removal, trash
- 81 Units
- Low-Rise Condominium
- Pearl Gardens Community
Amenities
- Medical Services
- Shops
- Laundry Facilities
Recreation
- Golf Course Community
Ownership History
Purchase Details
Purchase Details
Purchase Details
Map
Home Values in the Area
Average Home Value in this Area
Purchase History
| Date | Type | Sale Price | Title Company |
|---|---|---|---|
| Quit Claim Deed | -- | None Available | |
| Quit Claim Deed | -- | None Available | |
| Quit Claim Deed | -- | None Available | |
| Quit Claim Deed | -- | None Available | |
| Deed | -- | -- | |
| Deed | -- | -- |
Mortgage History
| Date | Status | Loan Amount | Loan Type |
|---|---|---|---|
| Previous Owner | $172,000 | Stand Alone Refi Refinance Of Original Loan | |
| Previous Owner | $172,500 | Purchase Money Mortgage |
Property History
| Date | Event | Price | Change | Sq Ft Price |
|---|---|---|---|---|
| 07/06/2023 07/06/23 | Sold | $230,000 | +2.2% | $237 / Sq Ft |
| 05/23/2023 05/23/23 | Pending | -- | -- | -- |
| 05/21/2023 05/21/23 | For Sale | $225,000 | 0.0% | $232 / Sq Ft |
| 05/11/2023 05/11/23 | Pending | -- | -- | -- |
| 05/04/2023 05/04/23 | For Sale | $225,000 | +26.4% | $232 / Sq Ft |
| 10/25/2018 10/25/18 | Sold | $178,000 | -6.3% | $184 / Sq Ft |
| 10/03/2018 10/03/18 | Pending | -- | -- | -- |
| 09/25/2018 09/25/18 | For Sale | $189,900 | -- | $196 / Sq Ft |
Tax History
| Year | Tax Paid | Tax Assessment Tax Assessment Total Assessment is a certain percentage of the fair market value that is determined by local assessors to be the total taxable value of land and additions on the property. | Land | Improvement |
|---|---|---|---|---|
| 2025 | $2,870 | $231,800 | $0 | $231,800 |
| 2024 | $2,821 | $221,600 | $0 | $221,600 |
| 2023 | $2,741 | $202,300 | $0 | $202,300 |
| 2022 | $2,680 | $186,000 | $0 | $186,000 |
| 2021 | $2,520 | $166,900 | $0 | $166,900 |
| 2020 | $2,378 | $159,700 | $0 | $159,700 |
| 2019 | $2,263 | $147,500 | $0 | $147,500 |
| 2018 | $2,075 | $140,100 | $0 | $140,100 |
| 2017 | $1,866 | $128,800 | $0 | $128,800 |
| 2016 | $1,900 | $126,900 | $0 | $126,900 |
| 2015 | $1,784 | $117,900 | $0 | $117,900 |
| 2014 | $1,502 | $95,400 | $0 | $95,400 |
About the Listing Agent

The Reece Team | Advisors Living – Newton, MA
At The Reece Team, we believe that real estate is more than just buying or selling a home—it's about creating relationships, delivering value, and building trust for life. Based in Newton, Massachusetts, and proudly serving Greater Boston and surrounding communities, our team brings over 30 years of combined experience in residential real estate.
Led by Mike Reece, a highly respected Realtor with a 5-star reputation and deep roots in the
Mike's Other Listings
Source: MLS Property Information Network (MLS PIN)
MLS Number: 73107704
APN: STOU-000055-000041-002808
