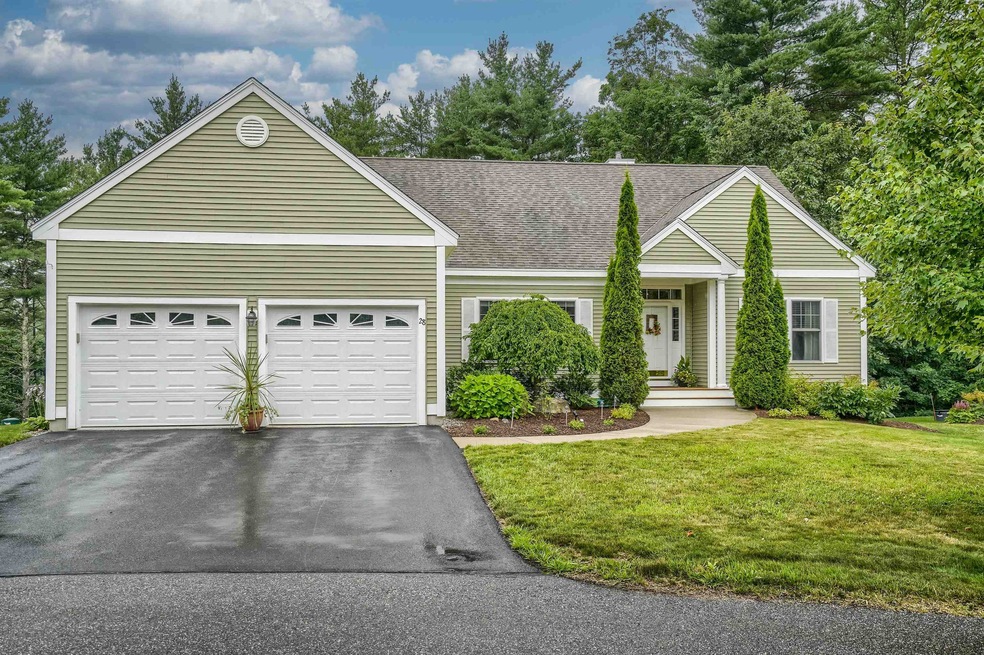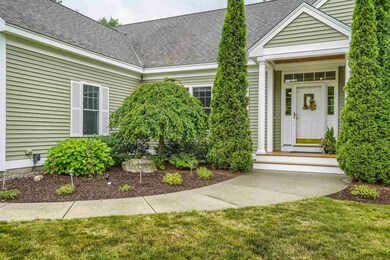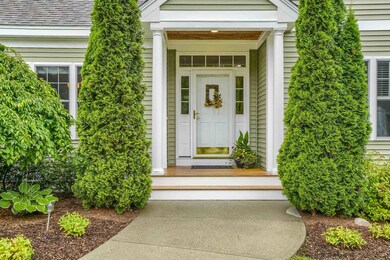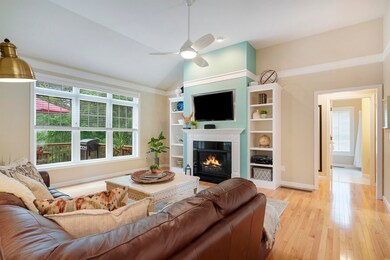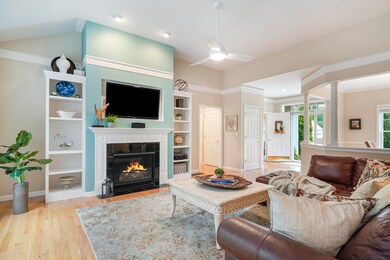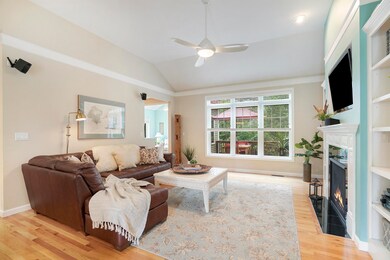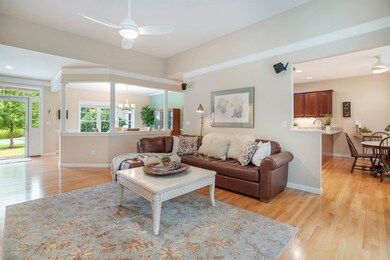
28 Fells Dr Amherst, NH 03031
Estimated Value: $745,000 - $779,000
Highlights
- In Ground Pool
- Countryside Views
- Deck
- Wilkins Elementary School Rated A
- Clubhouse
- Wooded Lot
About This Home
As of September 2022Your wait is over! This immaculate 2 bedroom ranch-style detached condo is ready for new owners at The Fells of Amherst! This picturesque association in the desirable Village of Amherst NH is NOT age restricted, includes an inground pool, abuts town hiking trails and is located near the town beach on Baboosic Lake, shopping and commuting routes! Situated in the most private section of the development, this lovely unit overlooks woods in the front and back. From the covered mahogany deck, step into the stunning great room with vaulted ceilings and lovely built-ins anchoring a gas fireplace. The elegant dining room has room for a crowd while a sunny office with french doors is ready for business! Enter the spacious cherry kitchen with granite counters and newer appliances where you can cook while you entertain guests either at the table or from the large sunroom that overlooks the wooded back yard and connects to the private back deck. Down the hall is a bright and welcoming primary bedroom suite with spacious ensuite bathroom including large step-in tile shower and 2-bowl vanity drenched in natural light from the semi-palladian window. You'll enjoy the handy laundry room with access to the garage and sprawling walkout basement which includes a finished workshop/bonus room and heaps of storage! This lovely home with pristine hardwood floors, freshly painted walls and stained decks has been lovingly maintained and ready for you to move in!
Last Agent to Sell the Property
Duston Leddy Real Estate License #069341 Listed on: 07/20/2022

Home Details
Home Type
- Single Family
Est. Annual Taxes
- $9,926
Year Built
- Built in 2008
Lot Details
- Cul-De-Sac
- Landscaped
- Level Lot
- Irrigation
- Wooded Lot
- Garden
- Property is zoned RR
HOA Fees
- $330 Monthly HOA Fees
Parking
- 2 Car Attached Garage
Home Design
- Concrete Foundation
- Wood Frame Construction
- Shingle Roof
- Vinyl Siding
Interior Spaces
- 1-Story Property
- Wired For Sound
- Cathedral Ceiling
- Ceiling Fan
- Gas Fireplace
- Double Pane Windows
- Blinds
- Window Screens
- Combination Kitchen and Dining Room
- Countryside Views
- Laundry on main level
- Attic
Kitchen
- Gas Range
- Microwave
- Dishwasher
Flooring
- Wood
- Carpet
- Ceramic Tile
Bedrooms and Bathrooms
- 2 Bedrooms
- En-Suite Primary Bedroom
- Walk-In Closet
- 2 Full Bathrooms
- Solar Tube
Partially Finished Basement
- Walk-Out Basement
- Basement Fills Entire Space Under The House
- Interior Basement Entry
Outdoor Features
- In Ground Pool
- Deck
Schools
- Amherst Street Elementary Sch
- Amherst Middle School
- Souhegan High School
Utilities
- Forced Air Heating System
- Heating System Uses Gas
- Underground Utilities
- 200+ Amp Service
- Liquid Propane Gas Water Heater
- Septic Tank
- Shared Septic
- High Speed Internet
- Cable TV Available
Listing and Financial Details
- Legal Lot and Block 053 / 028
Community Details
Overview
- Association fees include landscaping, plowing, recreation, sewer, trash, condo fee, hoa fee
Amenities
- Common Area
- Clubhouse
Recreation
- Community Pool
- Hiking Trails
- Trails
- Snow Removal
Ownership History
Purchase Details
Home Financials for this Owner
Home Financials are based on the most recent Mortgage that was taken out on this home.Purchase Details
Purchase Details
Purchase Details
Home Financials for this Owner
Home Financials are based on the most recent Mortgage that was taken out on this home.Similar Homes in Amherst, NH
Home Values in the Area
Average Home Value in this Area
Purchase History
| Date | Buyer | Sale Price | Title Company |
|---|---|---|---|
| Robert A Conti Ret | $637,000 | None Available | |
| Olexa Ft | -- | -- | |
| Olexa John | $396,000 | -- | |
| Gallacher Thomas M | $406,000 | -- |
Mortgage History
| Date | Status | Borrower | Loan Amount |
|---|---|---|---|
| Previous Owner | Gallacher Thomas M | $173,000 | |
| Previous Owner | Gallacher Thomas M | $150,000 |
Property History
| Date | Event | Price | Change | Sq Ft Price |
|---|---|---|---|---|
| 09/16/2022 09/16/22 | Sold | $637,000 | +6.3% | $295 / Sq Ft |
| 07/26/2022 07/26/22 | Pending | -- | -- | -- |
| 07/20/2022 07/20/22 | For Sale | $599,000 | -- | $278 / Sq Ft |
Tax History Compared to Growth
Tax History
| Year | Tax Paid | Tax Assessment Tax Assessment Total Assessment is a certain percentage of the fair market value that is determined by local assessors to be the total taxable value of land and additions on the property. | Land | Improvement |
|---|---|---|---|---|
| 2024 | $10,681 | $465,800 | $0 | $465,800 |
| 2023 | $10,192 | $465,800 | $0 | $465,800 |
| 2022 | $9,842 | $465,800 | $0 | $465,800 |
| 2021 | $9,926 | $465,800 | $0 | $465,800 |
| 2020 | $11,953 | $419,700 | $0 | $419,700 |
| 2019 | $11,315 | $419,700 | $0 | $419,700 |
| 2018 | $11,428 | $419,700 | $0 | $419,700 |
| 2017 | $10,916 | $419,700 | $0 | $419,700 |
| 2016 | $10,534 | $419,700 | $0 | $419,700 |
| 2015 | $9,837 | $371,500 | $0 | $371,500 |
| 2014 | $9,904 | $371,500 | $0 | $371,500 |
| 2013 | $9,826 | $371,500 | $0 | $371,500 |
Agents Affiliated with this Home
-
Jennifer Lawrence

Seller's Agent in 2022
Jennifer Lawrence
Duston Leddy Real Estate
(603) 721-1033
84 in this area
205 Total Sales
-
Lydia Foley

Buyer's Agent in 2022
Lydia Foley
Purple Finch Properties
(603) 670-4996
8 in this area
156 Total Sales
Map
Source: PrimeMLS
MLS Number: 4921675
APN: AMHS-000006-000028-000053
- 30 Spring Rd
- 16 Trailside Dr Unit 16
- 16 Trailside Dr
- 33 Baboosic Lake Rd
- 2 Parker Farm Ln
- 6 Evergreen Ln
- 5A Debbie Ln
- 19 Pinnacle Rd
- 15 Milford St
- 70 Broadway
- 2 County Rd
- 2 MacK Hill Rd
- 26 Middle St
- 13 Courthouse Rd
- 12 Hemlock Hill Rd
- 3 Nathan Lord Rd
- 5 Melendy Hollow
- 3 Foundry St
- 11 Clark Island Rd
- 24 Longa Rd
- 6 Hobbs Way Unit 14
- 21 Fells Dr Unit 41
- 18 Fells Dr Unit 58
- 20 Fells Dr Unit 57
- 16 Fells Dr Unit 59
- 23 Fells Dr Unit 42
- 11 Fells Dr Unit 63
- 14 Fells Dr Unit 60
- 10 Trailside Dr Unit 90
- 25 Fells Dr Unit 43
- 6 Trailside Dr Unit 91
- 4 Tarleton Ln Unit 4
- 24 Fells Dr
- 27 Fells Dr Unit 44
- 2 Trailside Dr Unit 64
- 28 Fells Dr Unit 53
- 4 Trailside Dr Unit 92
- 10 Fells Dr Unit 62
- 2 Tarleton Ln Unit 37
- 2 Hobbs Way Unit 2
