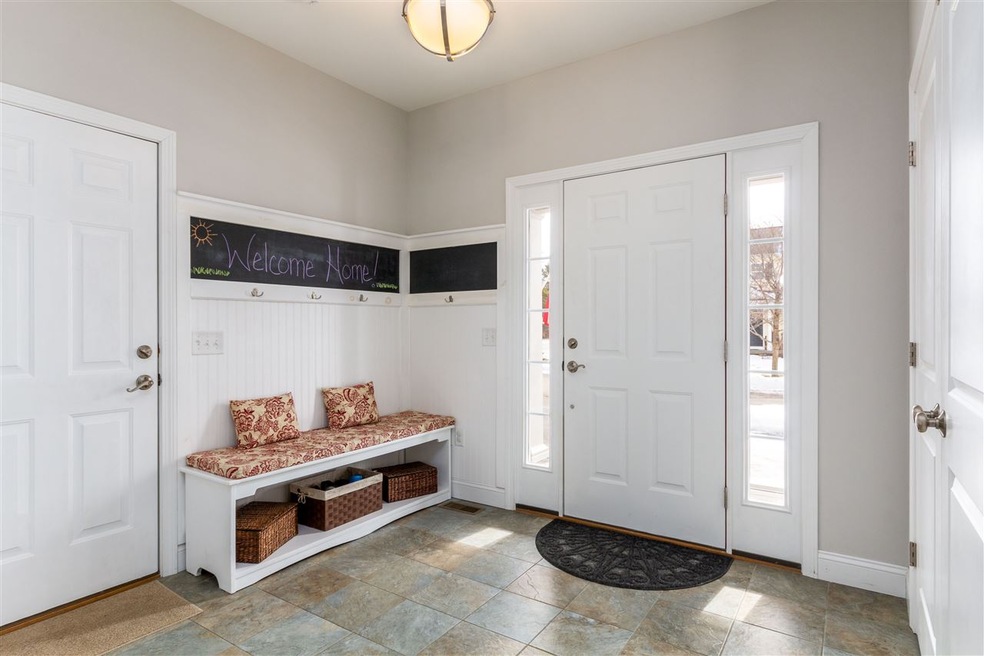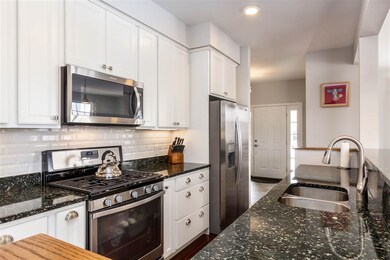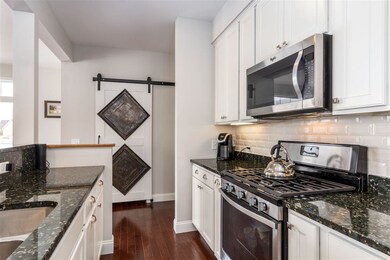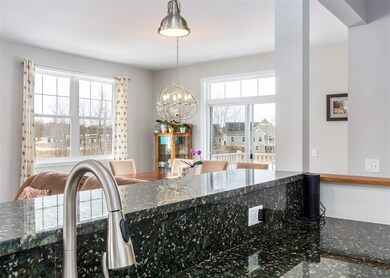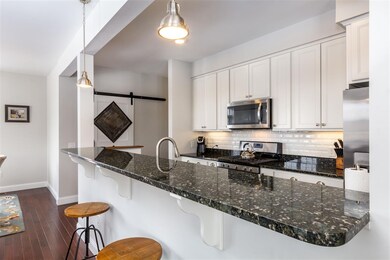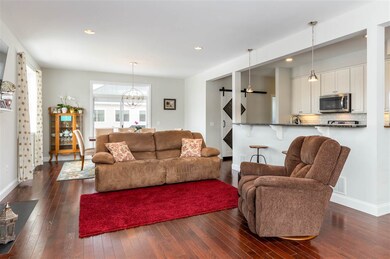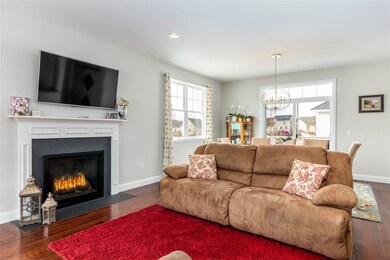
28 Fields Rd Middlebury, VT 05753
Highlights
- Colonial Architecture
- Wood Flooring
- Covered patio or porch
- Deck
- Combination Kitchen and Living
- Walk-In Pantry
About This Home
As of May 2019This 3 bedroom, 4 bath home built in 2016 is move-in ready and in pristine condition. Easy living with every detailed carefully crafted. Open floor plan features include: hardwood floors and 9' ceilings throughout the first floor. Gourmet kitchen with center island, granite counters, stainless steel appliances, gas range, under cabinet lighting, tiled backsplash and walk-in pantry. Adjacent living/dining room with natural gas fireplace makes for easy entertaining. Master bedroom includes private master bath with tiled rain shower and walk-in closet. The partially finished basement with daylight windows boasts tons of natural sunlight and is the perfect family room or great space for guests with their own private 3/4 bath. Attached 2-car garage. Energy efficient with natural gas and leased solar panels. Take advantage of this great location just minutes from downtown Middlebury, direct access to The Trail Around Middlebury (TAM) and a quick jaunt to supermarket and Middlebury Middle School.
Home Details
Home Type
- Single Family
Est. Annual Taxes
- $8,007
Year Built
- Built in 2016
Lot Details
- 0.32 Acre Lot
- Lot Sloped Up
HOA Fees
- $30 Monthly HOA Fees
Parking
- 2 Car Direct Access Garage
- Automatic Garage Door Opener
- Off-Street Parking
Home Design
- Colonial Architecture
- Poured Concrete
- Wood Frame Construction
- Shingle Roof
- Vinyl Siding
Interior Spaces
- 2-Story Property
- Ceiling Fan
- Gas Fireplace
- Blinds
- Combination Kitchen and Living
Kitchen
- Walk-In Pantry
- Stove
- Microwave
- Dishwasher
- Kitchen Island
Flooring
- Wood
- Carpet
- Ceramic Tile
Bedrooms and Bathrooms
- 3 Bedrooms
- En-Suite Primary Bedroom
- Walk-In Closet
- Bathroom on Main Level
Laundry
- Laundry on upper level
- Dryer
- Washer
Partially Finished Basement
- Basement Fills Entire Space Under The House
- Connecting Stairway
- Interior Basement Entry
- Sump Pump
- Basement Storage
- Natural lighting in basement
Home Security
- Carbon Monoxide Detectors
- Fire and Smoke Detector
Accessible Home Design
- Hard or Low Nap Flooring
Outdoor Features
- Deck
- Covered patio or porch
Schools
- Mary Hogan Elementary School
- Middlebury Union Middle #3
- Middlebury Senior Uhsd #3 High School
Utilities
- Dehumidifier
- Heating System Uses Natural Gas
- 200+ Amp Service
- Natural Gas Water Heater
Listing and Financial Details
- Exclusions: Chest freezer and refrigerator in basement
Community Details
Overview
- Association fees include plowing
- Master Insurance
- Meadow Creek At South Village Subdivision
Recreation
- Hiking Trails
- Trails
- Snow Removal
Similar Homes in Middlebury, VT
Home Values in the Area
Average Home Value in this Area
Property History
| Date | Event | Price | Change | Sq Ft Price |
|---|---|---|---|---|
| 05/10/2019 05/10/19 | Sold | $372,500 | -1.9% | $150 / Sq Ft |
| 03/22/2019 03/22/19 | Pending | -- | -- | -- |
| 03/15/2019 03/15/19 | For Sale | $379,900 | +18.0% | $153 / Sq Ft |
| 06/17/2016 06/17/16 | Sold | $321,835 | +29.0% | $271 / Sq Ft |
| 02/04/2016 02/04/16 | Pending | -- | -- | -- |
| 01/25/2016 01/25/16 | For Sale | $249,400 | -- | $210 / Sq Ft |
Tax History Compared to Growth
Tax History
| Year | Tax Paid | Tax Assessment Tax Assessment Total Assessment is a certain percentage of the fair market value that is determined by local assessors to be the total taxable value of land and additions on the property. | Land | Improvement |
|---|---|---|---|---|
| 2024 | $9,599 | $355,900 | $73,000 | $282,900 |
| 2023 | $8,517 | $355,900 | $73,000 | $282,900 |
| 2022 | $8,677 | $355,900 | $73,000 | $282,900 |
| 2021 | $8,703 | $355,900 | $73,000 | $282,900 |
| 2020 | $8,481 | $355,900 | $73,000 | $282,900 |
| 2019 | $5,763 | $355,900 | $73,000 | $282,900 |
| 2018 | $8,007 | $281,800 | $41,600 | $240,200 |
| 2016 | $1,629 | $61,600 | $41,600 | $20,000 |
Agents Affiliated with this Home
-
Kara Koptiuch

Seller's Agent in 2019
Kara Koptiuch
Vermont Real Estate Company
(802) 238-6878
2 in this area
210 Total Sales
-
Deborah Fortier

Buyer's Agent in 2019
Deborah Fortier
KW Vermont
(802) 377-9973
21 in this area
106 Total Sales
-
Nate Malley
N
Seller's Agent in 2016
Nate Malley
KW Vermont
(802) 488-3496
1 Total Sale
Map
Source: PrimeMLS
MLS Number: 4740396
APN: 387-120-23826
- 249 Fields Rd
- 800 Route 7 S
- TBD West St
- 62 Court St
- 41 Court St
- 1 East Rd
- 44 Merchants Row
- 60 Main St
- TBD Washington St
- 39 Stonecrop Rd
- 47 Stonecrop Rd
- 53 Stonecrop Rd
- 33 Stonecrop Rd
- 37 Stonecrop Rd
- 70 Maple St Unit 108
- 3 Chipman Heights
- 53 High St Unit 3
- 719 Washington Street Extension
- 72 Juniper Ln
- 915 Lower Foote St
