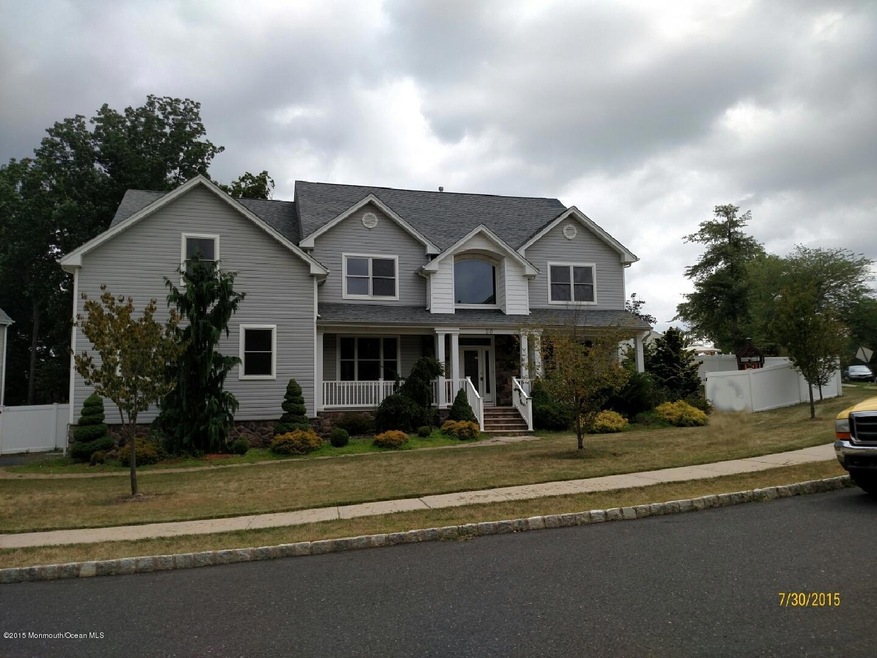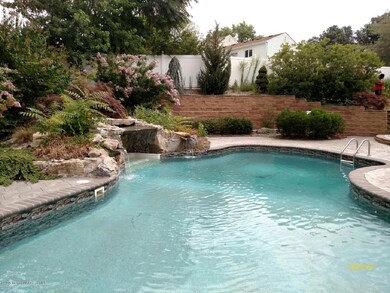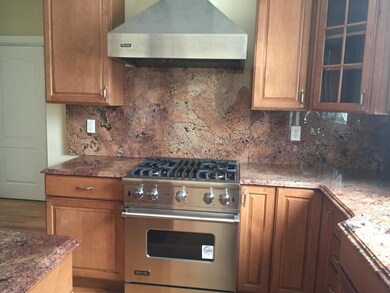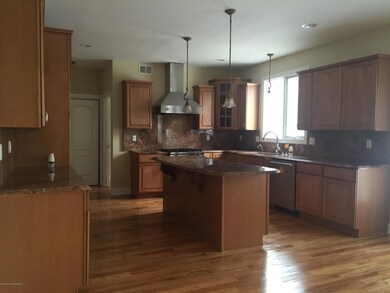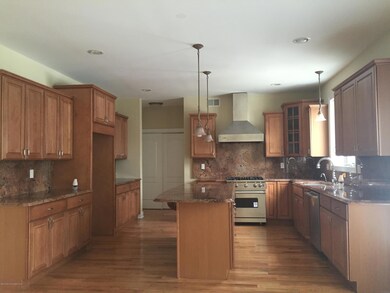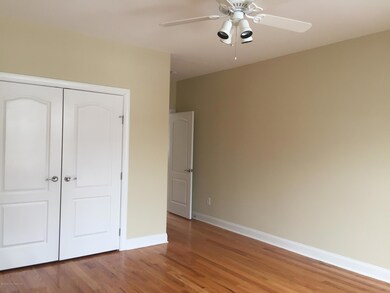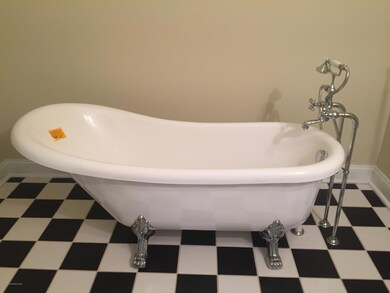
28 Gibson Dr Hazlet, NJ 07730
Estimated Value: $1,019,000 - $1,183,000
Highlights
- In Ground Pool
- Maid or Guest Quarters
- Whirlpool Bathtub
- Colonial Architecture
- Wood Flooring
- 1 Fireplace
About This Home
As of July 2016Completely rehabbed and in great condition. 5 BR, 3.5 bath, 3900 SF colonial w/full finished basement, IG pool w/waterfall, fully fenced yard, upgraded kit w/oak cabinets, granite counters and upgraded appliances incl brand new Viking Oven, sunken FR w/cathedral ceilings and brand new FP. Sold in as-is condition. C/O responsibility of purchaser...although shows very well. Not to be missed!
Last Agent to Sell the Property
Ellen Silver
Striker Realty Listed on: 03/22/2016
Last Buyer's Agent
Laura Piccinich
VRI Homes
Home Details
Home Type
- Single Family
Est. Annual Taxes
- $17,899
Year Built
- Built in 2007
Lot Details
- 0.37 Acre Lot
- Lot Dimensions are 93 x 140
- Cul-De-Sac
- Fenced
- Corner Lot
Parking
- 2 Car Direct Access Garage
- Driveway
Home Design
- Colonial Architecture
- Shingle Roof
- Vinyl Siding
Interior Spaces
- 3,884 Sq Ft Home
- 2-Story Property
- Tray Ceiling
- Ceiling height of 9 feet on the main level
- 1 Fireplace
- Family Room
- Sitting Room
- Sunken Living Room
- Dining Room
- Bonus Room
- Laundry Room
Kitchen
- Eat-In Kitchen
- Gas Cooktop
- Range Hood
- Dishwasher
- Kitchen Island
- Granite Countertops
Flooring
- Wood
- Wall to Wall Carpet
- Ceramic Tile
Bedrooms and Bathrooms
- 5 Bedrooms
- Primary bedroom located on second floor
- Walk-In Closet
- Primary Bathroom is a Full Bathroom
- Maid or Guest Quarters
- Dual Vanity Sinks in Primary Bathroom
- Whirlpool Bathtub
- Primary Bathroom includes a Walk-In Shower
Basement
- Heated Basement
- Basement Fills Entire Space Under The House
Outdoor Features
- In Ground Pool
- Patio
- Exterior Lighting
- Play Equipment
Schools
- Hazlet Middle School
- Raritan High School
Utilities
- Forced Air Zoned Heating and Cooling System
- Heating System Uses Natural Gas
- Tankless Water Heater
- Natural Gas Water Heater
Community Details
- No Home Owners Association
- Cedar Pointe Subdivision
Listing and Financial Details
- Assessor Parcel Number 18-00120-0000-00086-07
Ownership History
Purchase Details
Home Financials for this Owner
Home Financials are based on the most recent Mortgage that was taken out on this home.Purchase Details
Home Financials for this Owner
Home Financials are based on the most recent Mortgage that was taken out on this home.Purchase Details
Similar Homes in the area
Home Values in the Area
Average Home Value in this Area
Purchase History
| Date | Buyer | Sale Price | Title Company |
|---|---|---|---|
| Dehart Richard | $610,000 | Attorney | |
| Hyde Donald | $699,000 | None Available | |
| Pantheon Homes Llc | $256,916 | -- |
Mortgage History
| Date | Status | Borrower | Loan Amount |
|---|---|---|---|
| Open | Dehart Lynn | $534,500 | |
| Previous Owner | Dehart Richard | $579,500 | |
| Previous Owner | Hyde Donald | $616,676 | |
| Previous Owner | Hyde Donald | $634,882 | |
| Previous Owner | Hyde Donald | $636,872 |
Property History
| Date | Event | Price | Change | Sq Ft Price |
|---|---|---|---|---|
| 07/06/2016 07/06/16 | Sold | $610,000 | -- | $157 / Sq Ft |
Tax History Compared to Growth
Tax History
| Year | Tax Paid | Tax Assessment Tax Assessment Total Assessment is a certain percentage of the fair market value that is determined by local assessors to be the total taxable value of land and additions on the property. | Land | Improvement |
|---|---|---|---|---|
| 2024 | $18,346 | $872,500 | $186,500 | $686,000 |
| 2023 | $18,346 | $858,500 | $171,500 | $687,000 |
| 2022 | $18,717 | $760,300 | $155,400 | $604,900 |
| 2021 | $18,717 | $729,700 | $166,400 | $563,300 |
| 2020 | $18,583 | $719,700 | $162,900 | $556,800 |
| 2019 | $18,954 | $722,600 | $162,900 | $559,700 |
| 2018 | $18,724 | $707,900 | $162,900 | $545,000 |
| 2017 | $18,438 | $697,100 | $162,900 | $534,200 |
| 2016 | $18,160 | $689,200 | $162,900 | $526,300 |
| 2015 | $17,899 | $681,100 | $162,900 | $518,200 |
| 2014 | $17,992 | $642,100 | $137,400 | $504,700 |
Agents Affiliated with this Home
-
E
Seller's Agent in 2016
Ellen Silver
Striker Realty
-

Buyer's Agent in 2016
Laura Piccinich
VRI Homes
Map
Source: MOREMLS (Monmouth Ocean Regional REALTORS®)
MLS Number: 21603126
APN: 18-00120-0000-00086-07
- 00 Bauer Ave
- 3 Shorehaven Park
- 620 S Laurel Ave
- 620 Laurel Ave
- 9 Shorehaven
- 115 Lexington Ct
- 31 Weller Place
- 17 Maria Ct
- 282 Middle Rd
- 484 S Laurel Ave
- 152 Northampton Dr
- 17 Angela Cir
- 16 Gary Ave Unit 49
- 26 Gary Ave Unit 59
- 13 John St
- 13 John St Unit 128
- 37 Randall Ave Unit 70
- 35 Randall Ave Unit 68
- 47 Alpine Rd
- 47 Alpine Rd Unit 158
