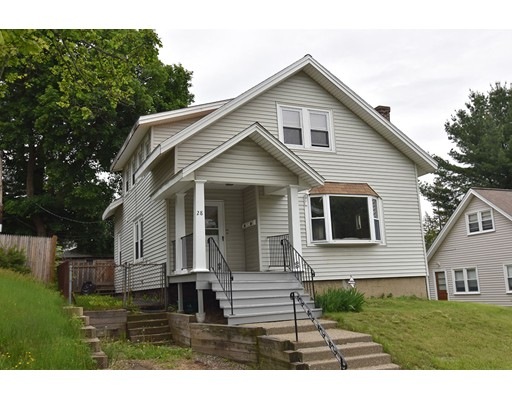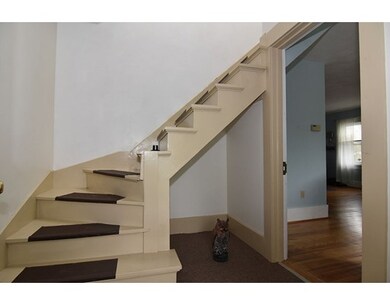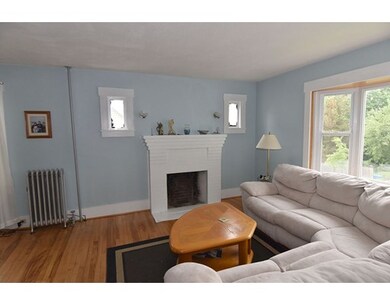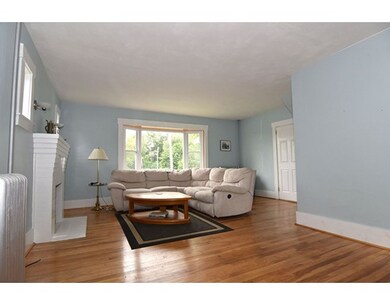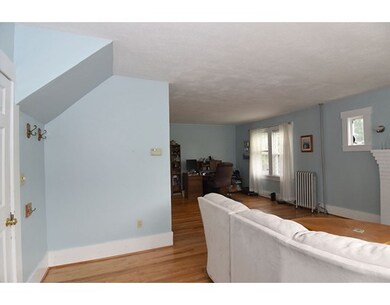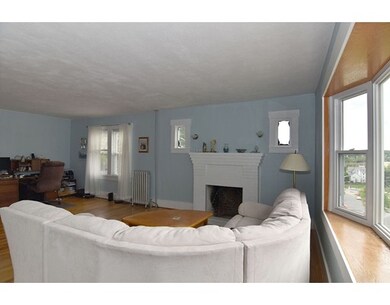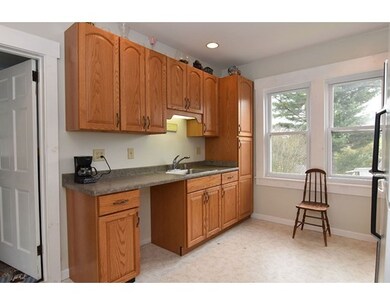
28 Gifford Dr Worcester, MA 01606
Indian Lake East NeighborhoodAbout This Home
As of February 2021What a fantastic opportunity to buy this ideal starter home, with a legal "mortgage helper" apartment upstairs, or as a low maintenance 2-family investment property. The main floor is a 2 bedroom, 1 bath unit. (Bedroom 2 is small, no closet) Upper floor is 1 bedroom, 1 bath apartment. Current owner has lived in the home for 26 years, renting out the upstairs apartment. It has been extremely well cared for, with several major system updates in recent years. (Both boilers about 7 yrs old, water heaters in 2015 & 2011) There are separate gas and electric meters, only water/sewer is shared. Upstairs has in-unit laundry, downstairs has basement laundry. Fully fenced back yard, and the above ground pool in photos can be left or removed, per the wishes of the buyer. (Pool would be as is, needs only new liner and filter elements to be complete.) Convenient to highway, walking distance to bus lines, or the beach.
Home Details
Home Type
Single Family
Est. Annual Taxes
$5,327
Year Built
1932
Lot Details
0
Listing Details
- Lot Description: Cleared, Fenced/Enclosed, Gentle Slope
- Property Type: Single Family
- Single Family Type: Detached
- Style: Colonial
- Lead Paint: Unknown
- Year Built Description: Actual
- Special Features: None
- Property Sub Type: Detached
- Year Built: 1932
Interior Features
- Has Basement: Yes
- Fireplaces: 1
- Number of Rooms: 9
- Amenities: Public Transportation, Shopping, Highway Access, Private School, Public School
- Electric: 110 Volts, 220 Volts, Circuit Breakers, 100 Amps
- Energy: Insulated Windows, Storm Doors
- Flooring: Vinyl, Hardwood
- Insulation: Full
- Basement: Full, Unfinished Basement
- Bedroom 2: First Floor
- Bathroom #1: First Floor
- Bathroom #2: Second Floor
- Kitchen: First Floor
- Laundry Room: Basement
- Living Room: First Floor
- Master Bedroom: First Floor
- Master Bedroom Description: Flooring - Hardwood
- No Bedrooms: 3
- Full Bathrooms: 2
- Oth1 Room Name: Accessory Apt.
- Oth1 Dscrp: Bathroom - Full, Closet - Walk-in, Flooring - Hardwood, Flooring - Vinyl, Dining Area, Cabinets - Upgraded, Dryer Hookup - Electric, Washer Hookup
- Main Lo: K01527
- Main So: K01272
- Estimated Sq Ft: 1550.00
Exterior Features
- Construction: Frame
- Foundation: Concrete Block
- Beach Ownership: Public
Garage/Parking
- Parking: Off-Street, Improved Driveway, Stone/Gravel
- Parking Spaces: 1
Utilities
- Heat Zones: 2
- Hot Water: Natural Gas, Tank
- Sewer: City/Town Sewer
- Water: City/Town Water
Schools
- Elementary School: Nelson Place
- Middle School: Forest Grove
- High School: Burncoat
Lot Info
- Assessor Parcel Number: M:20 B:023 L:00032
- Zoning: RL-7
- Acre: 0.11
- Lot Size: 5000.00
Multi Family
- Foundation: irreg
Ownership History
Purchase Details
Home Financials for this Owner
Home Financials are based on the most recent Mortgage that was taken out on this home.Purchase Details
Home Financials for this Owner
Home Financials are based on the most recent Mortgage that was taken out on this home.Purchase Details
Similar Homes in Worcester, MA
Home Values in the Area
Average Home Value in this Area
Purchase History
| Date | Type | Sale Price | Title Company |
|---|---|---|---|
| Not Resolvable | $356,000 | None Available | |
| Not Resolvable | $231,000 | -- | |
| Deed | $103,000 | -- |
Mortgage History
| Date | Status | Loan Amount | Loan Type |
|---|---|---|---|
| Open | $349,551 | FHA | |
| Previous Owner | $226,816 | FHA | |
| Previous Owner | $100,000 | No Value Available | |
| Previous Owner | $123,500 | No Value Available | |
| Previous Owner | $32,000 | No Value Available | |
| Previous Owner | $32,280 | No Value Available | |
| Previous Owner | $100,583 | No Value Available |
Property History
| Date | Event | Price | Change | Sq Ft Price |
|---|---|---|---|---|
| 02/09/2021 02/09/21 | Sold | $356,000 | +3.2% | $230 / Sq Ft |
| 12/15/2020 12/15/20 | Pending | -- | -- | -- |
| 12/08/2020 12/08/20 | For Sale | $345,000 | +49.4% | $223 / Sq Ft |
| 09/07/2017 09/07/17 | Sold | $231,000 | +15.5% | $149 / Sq Ft |
| 05/31/2017 05/31/17 | Pending | -- | -- | -- |
| 05/25/2017 05/25/17 | For Sale | $200,000 | -- | $129 / Sq Ft |
Tax History Compared to Growth
Tax History
| Year | Tax Paid | Tax Assessment Tax Assessment Total Assessment is a certain percentage of the fair market value that is determined by local assessors to be the total taxable value of land and additions on the property. | Land | Improvement |
|---|---|---|---|---|
| 2025 | $5,327 | $403,900 | $97,900 | $306,000 |
| 2024 | $5,110 | $371,600 | $97,900 | $273,700 |
| 2023 | $4,769 | $332,600 | $85,100 | $247,500 |
| 2022 | $4,554 | $299,400 | $68,100 | $231,300 |
| 2021 | $3,723 | $228,700 | $54,500 | $174,200 |
| 2020 | $3,502 | $206,000 | $54,500 | $151,500 |
| 2019 | $3,602 | $200,100 | $49,000 | $151,100 |
| 2018 | $3,245 | $171,600 | $49,000 | $122,600 |
| 2017 | $3,085 | $160,500 | $49,000 | $111,500 |
| 2016 | $2,999 | $145,500 | $36,400 | $109,100 |
| 2015 | $2,920 | $145,500 | $36,400 | $109,100 |
| 2014 | $2,843 | $145,500 | $36,400 | $109,100 |
Agents Affiliated with this Home
-
Paul Latino
P
Seller's Agent in 2021
Paul Latino
The DiRoberto Group Inc.
(774) 437-2200
1 in this area
20 Total Sales
-
Kerryann Murphy

Buyer's Agent in 2021
Kerryann Murphy
Lamacchia Realty, Inc.
(603) 733-7901
1 in this area
145 Total Sales
-
Greg Maiser

Seller's Agent in 2017
Greg Maiser
RE/MAX Prof Associates
(508) 797-2468
105 Total Sales
Map
Source: MLS Property Information Network (MLS PIN)
MLS Number: 72170531
APN: WORC-000020-000023-000032
- 12 Alexander Rd
- 87 W Boylston St
- 93 W Boylston St
- 40 Hastings Ave
- 44 Hastings Ave
- 46 Hastings Ave
- 12 Boardman St
- 15 Boardman St
- LOT 29 Boardman St
- 30 Boardman St
- 44 Boardman St
- 41 Eagle Rd
- 577 Grove St
- 32 Hemans St
- 30 Bremer St
- 14 Hancock Hill Dr
- 11 Hancock Hill Dr
- 56 Edgeworth St Unit 14
- 0 Grove St
- 18 Balder Rd
