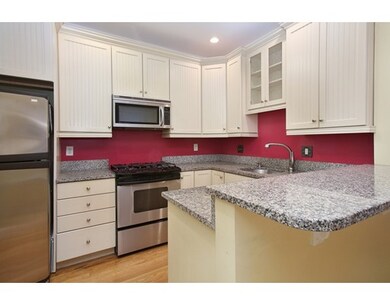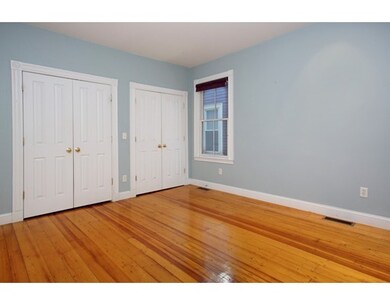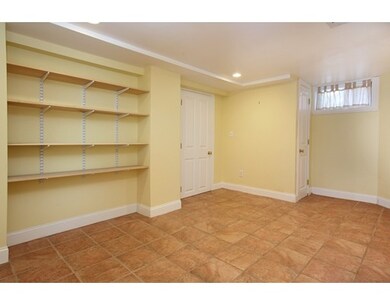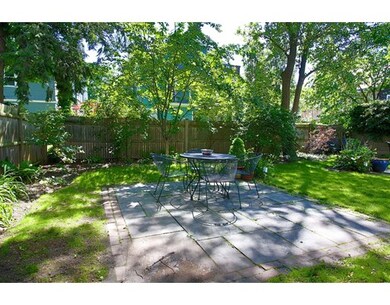
28 Glenwood Ave Unit 1 Cambridge, MA 02139
Cambridgeport NeighborhoodAbout This Home
As of August 2016Spacious 1+ bedroom within a beautifully-maintained Queen Anne Victorian. The versatile layout of this unit allows it to function essentially as a 2-bedroom. In addition to the large bedroom on the main level, there is another spacious room on the lower level w/ its own half-bath. The living room features a bay front window & large open layout that extends to the dining area & kitchen. The kitchen has granite counter tops, stainless appliances, including a gas stove, & a breakfast bar. The bedroom is an excellent size, with double closets & an additional storage nook. The full bathroom is outfitted with a jetted tub & granite. This home also includes a deeded stone patio as well as a shared landscaped yard. Other features include central AC, in-unit laundry, HW floors, recessed lighting & generous storage space. Situated in a prime Cambridgeport location close to the Charles River, Whole Foods, & key commuter routes. 100% owner-occupied & prof. managed w/ solid reserves. Pets okay.
Last Agent to Sell the Property
William Raveis R.E. & Home Services Listed on: 06/15/2016

Property Details
Home Type
Condominium
Est. Annual Taxes
$4,634
Year Built
1925
Lot Details
0
Listing Details
- Unit Level: 1
- Unit Placement: Street, Front, Back, Lower Level
- Property Type: Condominium/Co-Op
- Other Agent: 2.50
- Lead Paint: Unknown
- Year Round: Yes
- Special Features: None
- Property Sub Type: Condos
- Year Built: 1925
Interior Features
- Appliances: Range, Dishwasher, Disposal, Microwave, Refrigerator, Washer, Dryer
- Has Basement: Yes
- Number of Rooms: 4
- Amenities: Public Transportation, Shopping, Park, Walk/Jog Trails, Bike Path, Highway Access, T-Station, University
- Flooring: Tile, Hardwood
- No Living Levels: 2
Exterior Features
- Roof: Asphalt/Fiberglass Shingles
- Exterior Unit Features: Patio, Fenced Yard
Garage/Parking
- Parking: On Street Permit
- Parking Spaces: 0
Utilities
- Cooling: Central Air
- Heating: Forced Air, Gas
- Sewer: City/Town Sewer
- Water: City/Town Water
Condo/Co-op/Association
- Association Fee Includes: Water, Sewer, Master Insurance, Reserve Funds
- Management: Professional - Off Site
- Pets Allowed: Yes w/ Restrictions
- No Units: 6
- Unit Building: 1
Fee Information
- Fee Interval: Monthly
Lot Info
- Zoning: res
Multi Family
- Sq Ft Incl Bsmt: Yes
Ownership History
Purchase Details
Home Financials for this Owner
Home Financials are based on the most recent Mortgage that was taken out on this home.Purchase Details
Home Financials for this Owner
Home Financials are based on the most recent Mortgage that was taken out on this home.Similar Homes in Cambridge, MA
Home Values in the Area
Average Home Value in this Area
Purchase History
| Date | Type | Sale Price | Title Company |
|---|---|---|---|
| Not Resolvable | $580,000 | -- | |
| Not Resolvable | $530,000 | -- |
Mortgage History
| Date | Status | Loan Amount | Loan Type |
|---|---|---|---|
| Open | $356,000 | Stand Alone Refi Refinance Of Original Loan | |
| Closed | $410,000 | New Conventional | |
| Previous Owner | $259,130 | No Value Available | |
| Previous Owner | $265,000 | New Conventional | |
| Previous Owner | $83,500 | No Value Available | |
| Previous Owner | $215,000 | No Value Available | |
| Previous Owner | $121,000 | No Value Available | |
| Previous Owner | $260,000 | No Value Available |
Property History
| Date | Event | Price | Change | Sq Ft Price |
|---|---|---|---|---|
| 08/31/2016 08/31/16 | Sold | $580,000 | -3.2% | $503 / Sq Ft |
| 07/09/2016 07/09/16 | Pending | -- | -- | -- |
| 06/15/2016 06/15/16 | For Sale | $599,000 | +13.0% | $520 / Sq Ft |
| 09/16/2013 09/16/13 | Sold | $530,000 | +4.1% | $447 / Sq Ft |
| 07/15/2013 07/15/13 | Pending | -- | -- | -- |
| 07/12/2013 07/12/13 | For Sale | $509,000 | -- | $429 / Sq Ft |
Tax History Compared to Growth
Tax History
| Year | Tax Paid | Tax Assessment Tax Assessment Total Assessment is a certain percentage of the fair market value that is determined by local assessors to be the total taxable value of land and additions on the property. | Land | Improvement |
|---|---|---|---|---|
| 2025 | $4,634 | $729,800 | $0 | $729,800 |
| 2024 | $4,233 | $715,000 | $0 | $715,000 |
| 2023 | $4,161 | $710,100 | $0 | $710,100 |
| 2022 | $4,145 | $700,100 | $0 | $700,100 |
| 2021 | $4,056 | $693,400 | $0 | $693,400 |
| 2020 | $3,941 | $685,400 | $0 | $685,400 |
| 2019 | $3,775 | $635,500 | $0 | $635,500 |
| 2018 | $3,758 | $582,900 | $0 | $582,900 |
| 2017 | $3,965 | $611,000 | $0 | $611,000 |
| 2016 | $3,710 | $530,700 | $0 | $530,700 |
| 2015 | $3,668 | $469,000 | $0 | $469,000 |
| 2014 | $3,606 | $430,300 | $0 | $430,300 |
Agents Affiliated with this Home
-

Seller's Agent in 2016
Donna Charpentier
William Raveis R.E. & Home Services
(617) 470-6603
35 Total Sales
-
J
Buyer's Agent in 2016
Jen Yu
Yuan's Team Realty
1 Total Sale
-

Seller's Agent in 2013
Charles Cherney
Compass
(617) 733-8937
6 in this area
148 Total Sales
-

Buyer's Agent in 2013
Sandrine Deschaux
RE/MAX Real Estate Center
(857) 204-9872
20 in this area
123 Total Sales
Map
Source: MLS Property Information Network (MLS PIN)
MLS Number: 72023715
APN: CAMB-000099-000000-000006-000028-1
- 154 Chestnut St Unit 154
- 308 Brookline St Unit 3B
- 302 Brookline St
- 164-170 Allston St
- 88 Allston St Unit 90
- 20 Decatur St
- 139-155 Brookline St Unit 12
- 15 Valentine St Unit 8
- 155 Brookline St Unit 2
- 22 Decatur St Unit 20
- 118 Pearl St Unit 2
- 53 Worthington Rd
- 14 Salem St Unit 3
- 2 Hingham St
- 44 Callender St
- 65 Brookline St
- 27 Kinnaird St Unit 6
- 10 Windom St
- 65-67 Howard St Unit 1
- 180 Ivy St






