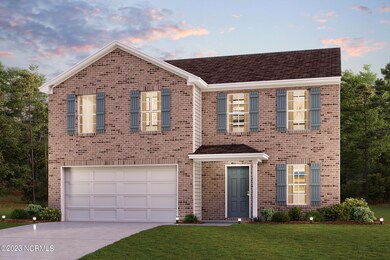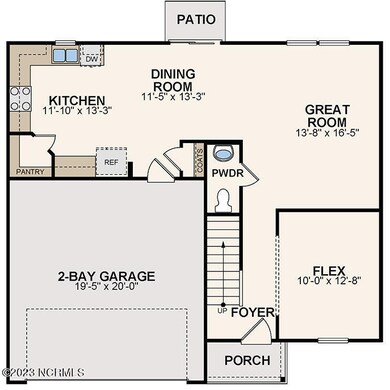
28 Great Falls Ct Rocky Mount, NC 27804
Highlights
- Great Room
- Formal Dining Room
- Walk-In Closet
- Den
- 2 Car Attached Garage
- Forced Air Heating and Cooling System
About This Home
As of December 2023Come check out this BEAUTIFUL NEW 2-Story Home in the Stonewall Villas Community! The desirable Essex Plan boasts an open design encompassing the Living, Dining, and Kitchen spaces. The Kitchen features gorgeous cabinets, granite countertops, and Stainless-Steel Steel Appliances (Including Range with a Microwave hood and Dishwasher). On the 1st floor, there is a flex room and a half bathroom. All other bedrooms, including the primary suite, are on the 2nd floor. The primary suite has a private bath, dual vanity sinks, and a walk-in closet. The other three bedrooms contain a walk-in closet and share a secondary full-sized bath. This desirable plan also includes additional loft space and a Walk-in Laundry room.
Last Agent to Sell the Property
WJH Brokerage NC LLC License #291476 Listed on: 10/05/2023
Last Buyer's Agent
A Non Member
A Non Member
Home Details
Home Type
- Single Family
Est. Annual Taxes
- $429
Year Built
- Built in 2024
Lot Details
- 0.28 Acre Lot
- Property is zoned R6-CU & R10
HOA Fees
- $33 Monthly HOA Fees
Home Design
- Brick Exterior Construction
- Slab Foundation
- Shingle Roof
- Vinyl Siding
- Stick Built Home
Interior Spaces
- 2,014 Sq Ft Home
- 2-Story Property
- Great Room
- Formal Dining Room
- Den
Bedrooms and Bathrooms
- 4 Bedrooms
- Walk-In Closet
Parking
- 2 Car Attached Garage
- Garage Door Opener
Schools
- Englewood Elementary School
- Edwards Middle School
- Rocky Mount Senior High School
Utilities
- Forced Air Heating and Cooling System
- Community Sewer or Septic
Community Details
- Association Phone (919) 786-9795
- Stonewall Villas Subdivision
Listing and Financial Details
- Tax Lot 64
- Assessor Parcel Number 3850-09-07-9265
Similar Homes in Rocky Mount, NC
Home Values in the Area
Average Home Value in this Area
Property History
| Date | Event | Price | Change | Sq Ft Price |
|---|---|---|---|---|
| 12/19/2023 12/19/23 | Sold | $248,990 | 0.0% | $124 / Sq Ft |
| 10/27/2023 10/27/23 | Pending | -- | -- | -- |
| 10/25/2023 10/25/23 | Price Changed | $248,990 | -4.2% | $124 / Sq Ft |
| 10/05/2023 10/05/23 | For Sale | $259,990 | -- | $129 / Sq Ft |
Tax History Compared to Growth
Agents Affiliated with this Home
-
Susan Ruybal Thompson
S
Seller's Agent in 2023
Susan Ruybal Thompson
WJH Brokerage NC LLC
(704) 999-1457
1,023 Total Sales
-
A
Buyer's Agent in 2023
A Non Member
A Non Member
Map
Source: Hive MLS
MLS Number: 100408215
- 1126 Falling River Walk
- 1253 Manor Dr
- 1521 Lewis St
- 800 Hunter Hill Rd
- 1522 W Thomas St
- 508 N Harris St
- 1225 Gay St
- 1117 Rosedale Ave
- 108 Pinewood Ave
- 1219 W Thomas St
- 205 Forest Hill Ave
- 212 Ashmore Ln
- 733 Falls Rd
- 1331 Sunset Ave
- 11 Canvasback Point
- 824 Beal St
- 218 N Tillery St
- 1005 Sunset Ave
- 126 S Harris St
- 330 Middle St



